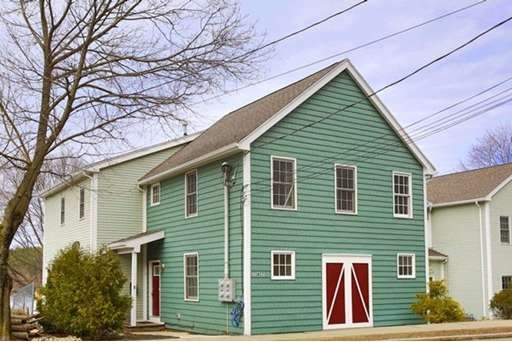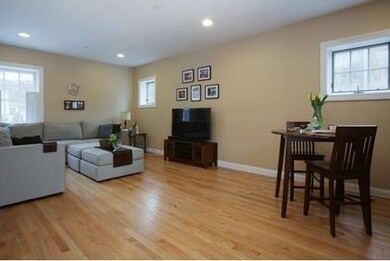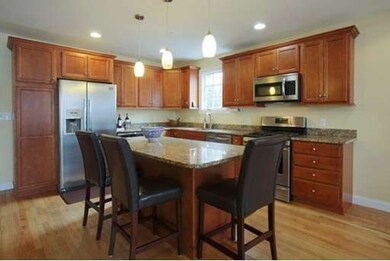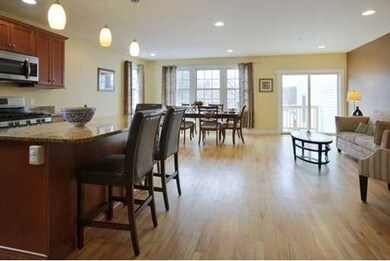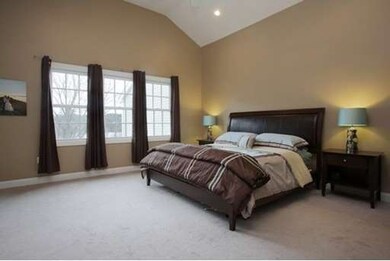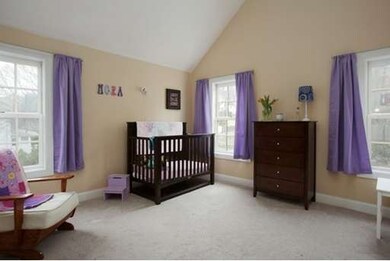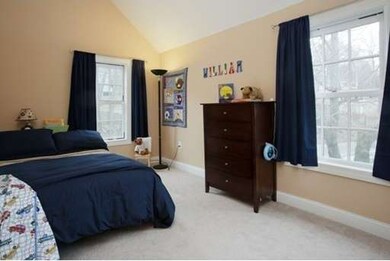
747 Main St Unit 1 Wakefield, MA 01880
Greenwood NeighborhoodAbout This Home
As of December 2017Sunny, glamorous, elegant! Masterfully constructed in 2008 & was once an Antique (circa 1747!) & still retains its original architectural grandeur with the barn door out front. 7 room residence has 3 beds, 2.5 baths & over 2300 sq ft on 2 levels. 1st fl has an open living area with an eat in chef's kitchen that has a dual zone, under cabinet (51 bottle capacity) wine fridge, center island & a private rear deck W/ stunning views of Crystal Lake (a sunsetter retractable awning has been added for your pleasure on those balmy summer days); 2rd floor has grand master ste W/ soaring ceiling, no expense spared en suite bath & California Closet designed W/I closet; 2 additional beds (also with vaulted ceilings for dramatic effect) & laundry room w/ custom built in's. Amenities are a private entrance; 2 car attached garage, abundant storage & more! Convenient location to the Greenwood rail station. The 747 Main Condominium is a 4 unit complex that is privately managed, all owner occupied
Last Agent to Sell the Property
Nancy McLaughlin
Redfin Corp. Listed on: 04/09/2015

Property Details
Home Type
Condominium
Est. Annual Taxes
$7,561
Year Built
2009
Lot Details
0
Listing Details
- Unit Level: 1
- Unit Placement: End
- Special Features: None
- Property Sub Type: Condos
- Year Built: 2009
Interior Features
- Has Basement: Yes
- Primary Bathroom: Yes
- Number of Rooms: 7
- Amenities: Public Transportation, Shopping, Park, T-Station
- Electric: 100 Amps
- Energy: Insulated Windows, Insulated Doors, Prog. Thermostat
- Flooring: Tile, Wall to Wall Carpet, Hardwood
- Insulation: Fiberglass
- Interior Amenities: Security System
- Bedroom 2: Second Floor, 13X13
- Bedroom 3: Second Floor, 9X13
- Bathroom #1: First Floor
- Bathroom #2: Second Floor
- Bathroom #3: Second Floor
- Kitchen: First Floor, 12X10
- Laundry Room: Second Floor
- Living Room: First Floor, 17X14
- Master Bedroom: Second Floor, 16X21
- Master Bedroom Description: Bathroom - Full, Closet - Walk-in, Flooring - Wall to Wall Carpet
- Dining Room: First Floor, 8X9
Exterior Features
- Construction: Frame
- Exterior: Clapboard, Vinyl
- Exterior Unit Features: Deck - Wood
Garage/Parking
- Garage Parking: Attached, Under
- Garage Spaces: 2
- Parking: Deeded
- Parking Spaces: 2
Utilities
- Cooling Zones: 2
- Heat Zones: 2
- Hot Water: Natural Gas, Tank
- Utility Connections: for Gas Range, for Electric Dryer, Washer Hookup
Condo/Co-op/Association
- Condominium Name: 747 Main St Condos
- Association Fee Includes: Master Insurance, Exterior Maintenance, Landscaping, Snow Removal, Reserve Funds
- Association Pool: No
- Management: Owner Association
- Pets Allowed: Yes
- No Units: 4
- Unit Building: 1
Ownership History
Purchase Details
Purchase Details
Home Financials for this Owner
Home Financials are based on the most recent Mortgage that was taken out on this home.Purchase Details
Home Financials for this Owner
Home Financials are based on the most recent Mortgage that was taken out on this home.Purchase Details
Home Financials for this Owner
Home Financials are based on the most recent Mortgage that was taken out on this home.Similar Homes in Wakefield, MA
Home Values in the Area
Average Home Value in this Area
Purchase History
| Date | Type | Sale Price | Title Company |
|---|---|---|---|
| Warranty Deed | -- | -- | |
| Not Resolvable | $480,000 | -- | |
| Not Resolvable | $438,500 | -- | |
| Deed | $371,000 | -- |
Mortgage History
| Date | Status | Loan Amount | Loan Type |
|---|---|---|---|
| Previous Owner | $416,575 | New Conventional | |
| Previous Owner | $252,000 | Adjustable Rate Mortgage/ARM | |
| Previous Owner | $274,000 | No Value Available | |
| Previous Owner | $296,800 | Purchase Money Mortgage |
Property History
| Date | Event | Price | Change | Sq Ft Price |
|---|---|---|---|---|
| 12/22/2017 12/22/17 | Sold | $480,000 | -2.0% | $203 / Sq Ft |
| 11/22/2017 11/22/17 | Pending | -- | -- | -- |
| 11/09/2017 11/09/17 | Price Changed | $489,900 | -2.0% | $207 / Sq Ft |
| 10/19/2017 10/19/17 | For Sale | $499,900 | +14.0% | $211 / Sq Ft |
| 05/28/2015 05/28/15 | Sold | $438,500 | 0.0% | $185 / Sq Ft |
| 05/11/2015 05/11/15 | Pending | -- | -- | -- |
| 04/21/2015 04/21/15 | Off Market | $438,500 | -- | -- |
| 04/09/2015 04/09/15 | For Sale | $449,900 | -- | $190 / Sq Ft |
Tax History Compared to Growth
Tax History
| Year | Tax Paid | Tax Assessment Tax Assessment Total Assessment is a certain percentage of the fair market value that is determined by local assessors to be the total taxable value of land and additions on the property. | Land | Improvement |
|---|---|---|---|---|
| 2025 | $7,561 | $666,200 | $0 | $666,200 |
| 2024 | $7,282 | $647,300 | $0 | $647,300 |
| 2023 | $6,816 | $581,100 | $0 | $581,100 |
| 2022 | $6,403 | $519,700 | $0 | $519,700 |
| 2021 | $6,537 | $513,500 | $0 | $513,500 |
| 2020 | $6,306 | $493,800 | $0 | $493,800 |
| 2019 | $5,965 | $464,900 | $0 | $464,900 |
| 2018 | $5,474 | $422,700 | $0 | $422,700 |
| 2017 | $5,148 | $395,100 | $0 | $395,100 |
| 2016 | $5,331 | $395,200 | $0 | $395,200 |
| 2015 | $4,932 | $365,900 | $0 | $365,900 |
| 2014 | $4,676 | $365,900 | $0 | $365,900 |
Agents Affiliated with this Home
-

Seller's Agent in 2017
Karen Regan
Lyv Realty
(781) 475-0500
1 in this area
37 Total Sales
-
S
Buyer's Agent in 2017
Sheila Seabury
Lexington / Winchester Regional Office
-
N
Seller's Agent in 2015
Nancy McLaughlin
Redfin Corp.
Map
Source: MLS Property Information Network (MLS PIN)
MLS Number: 71814403
APN: WAKE-000020-000110-A000000-B000001
- 4 Meriam St
- 22 Gates Ln Unit A
- 16 Woodland Rd
- 61 Nahant St
- 2 Gates Ln Unit A
- 48 W Park Dr
- 28 Lake St Unit B
- 28 Lake St Unit A
- 28 Lake St
- 28 B Lake St
- 19 Longbow Rd
- 26 Atwood Ave Unit A
- 3 Hickory Hill Rd Unit A
- 3 Hickory Hill Rd Unit B
- 3 Hickory Hill Rd Unit C
- 16 Richardson St Unit C
- 62 Foundry St Unit 215
- 62 Foundry St Unit 216
- 62 Foundry St Unit 208
- 62 Foundry St Unit 201
