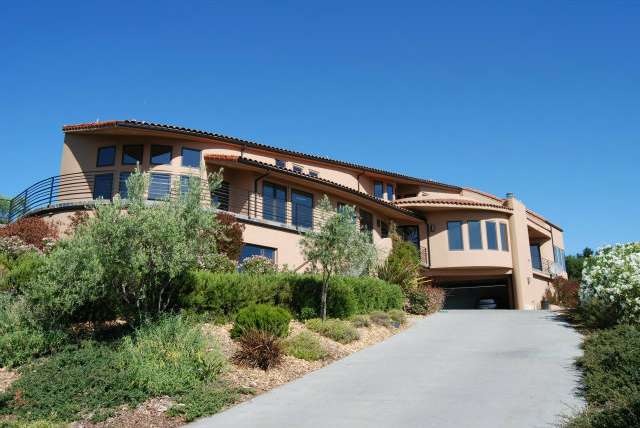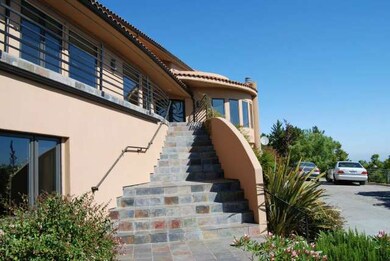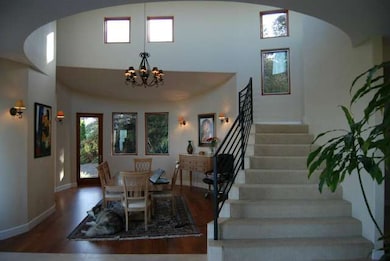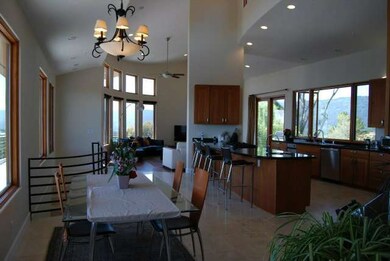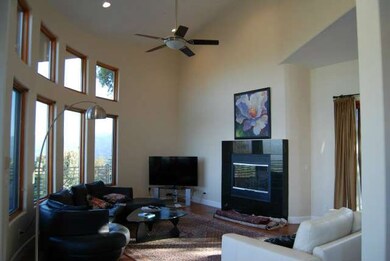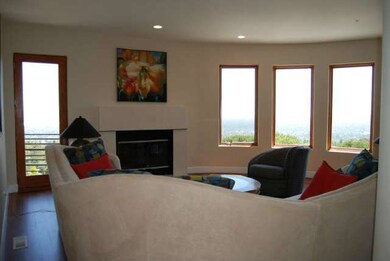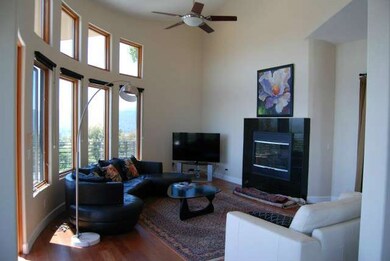
747 Southview Way Woodside, CA 94062
Estimated Value: $5,210,000 - $7,126,000
Highlights
- Marina View
- Primary Bedroom Suite
- Deck
- Roy Cloud Elementary School Rated A-
- Fireplace in Primary Bedroom
- Vaulted Ceiling
About This Home
As of September 2014STUNNING 5700 SQ. FT. CONTEMPORARY MODERN ESTATE WITH #1 BEST UNOBSTRUCTED BAY AND MOUNTAIN VIEWS! LOCATED ON THE MOST QUIET AND PRIVATE 1 ACRE SECLUDED HILLTOP SETTING! MOST SPECTACULAR NEARLY "NEW" WORLD CLASS VIEW HOME EVER IN THE PENINSULA! WALLS OF GLASS, HIGH CEILINGS, LIMESTONE FLOORS, HOTEL RESORT-LIKE VERANDAS AND ROOFTOP PATIOS LIKE NEVER SEEN BEFORE!
Last Agent to Sell the Property
Sam Anagnostou
Coldwell Banker License #00798217 Listed on: 08/22/2014

Last Buyer's Agent
Melanie Smith
Coldwell Banker Realty License #00980844

Home Details
Home Type
- Single Family
Est. Annual Taxes
- $52,932
Year Built
- Built in 2004
Lot Details
- Lot Sloped Up
- Sprinklers on Timer
- Drought Tolerant Landscaping
- Zoning described as r100
Property Views
- Marina
- City Lights
- Canyon
- Mountain
- Valley
- Garden
Home Design
- Modern Architecture
- Slab Foundation
- Tile Roof
- Concrete Perimeter Foundation
Interior Spaces
- 5,700 Sq Ft Home
- Vaulted Ceiling
- Wood Burning Fireplace
- Two Way Fireplace
- Fireplace With Gas Starter
- Double Pane Windows
- Formal Entry
- Family Room with Fireplace
- Living Room with Fireplace
- Formal Dining Room
- Den
- Library
- Bonus Room
- Utility Room
- Washer
- Attic Fan
Kitchen
- Breakfast Room
- Open to Family Room
- Eat-In Kitchen
- Breakfast Bar
- Built-In Self-Cleaning Oven
- Microwave
- Trash Compactor
- Disposal
Flooring
- Wood
- Marble
Bedrooms and Bathrooms
- 5 Bedrooms
- Fireplace in Primary Bedroom
- Primary Bedroom Suite
- Hydromassage or Jetted Bathtub
- Walk-in Shower
Home Security
- Fire and Smoke Detector
- Fire Sprinkler System
Parking
- Garage
- Garage Door Opener
- Guest Parking
- Off-Street Parking
Outdoor Features
- Deck
- Barbecue Area
Utilities
- Forced Air Zoned Heating System
- Heating System Uses Gas
- Thermostat
- 220 Volts
- Sewer Within 50 Feet
- Satellite Dish
Listing and Financial Details
- Assessor Parcel Number 068-262-380
Ownership History
Purchase Details
Home Financials for this Owner
Home Financials are based on the most recent Mortgage that was taken out on this home.Similar Homes in the area
Home Values in the Area
Average Home Value in this Area
Purchase History
| Date | Buyer | Sale Price | Title Company |
|---|---|---|---|
| Peschel Tobias | $3,925,000 | Fidelity National Title Co |
Property History
| Date | Event | Price | Change | Sq Ft Price |
|---|---|---|---|---|
| 09/12/2014 09/12/14 | Sold | $3,925,000 | -1.8% | $689 / Sq Ft |
| 08/30/2014 08/30/14 | Pending | -- | -- | -- |
| 08/22/2014 08/22/14 | For Sale | $3,998,000 | -- | $701 / Sq Ft |
Tax History Compared to Growth
Tax History
| Year | Tax Paid | Tax Assessment Tax Assessment Total Assessment is a certain percentage of the fair market value that is determined by local assessors to be the total taxable value of land and additions on the property. | Land | Improvement |
|---|---|---|---|---|
| 2023 | $52,932 | $4,534,080 | $2,267,040 | $2,267,040 |
| 2022 | $49,634 | $4,445,178 | $2,222,589 | $2,222,589 |
| 2021 | $49,090 | $4,358,018 | $2,179,009 | $2,179,009 |
| 2020 | $48,374 | $4,313,332 | $2,156,666 | $2,156,666 |
| 2019 | $48,125 | $4,228,758 | $2,114,379 | $2,114,379 |
| 2018 | $46,822 | $4,145,842 | $2,072,921 | $2,072,921 |
| 2017 | $46,191 | $4,064,552 | $2,032,276 | $2,032,276 |
| 2016 | $45,273 | $3,984,856 | $1,992,428 | $1,992,428 |
| 2015 | $43,570 | $3,925,000 | $1,962,500 | $1,962,500 |
| 2014 | $23,287 | $2,058,806 | $614,605 | $1,444,201 |
Agents Affiliated with this Home
-

Seller's Agent in 2014
Sam Anagnostou
Coldwell Banker
(650) 888-0707
9 in this area
42 Total Sales
-

Buyer's Agent in 2014
Melanie Smith
Coldwell Banker Realty
(650) 464-0805
7 Total Sales
-
M
Buyer's Agent in 2014
Megan Domler
Map
Source: MLSListings
MLS Number: ML81430796
APN: 068-262-380
- 560 California Way
- 4214 Jefferson Ave
- 115 Wika Ranch Ct
- 625 W Glen Way
- 3996 Jefferson Ave
- 642 Woodside Way
- 1207 Godetia Dr
- 629 Lombardy Way
- 624 Lakemead Way
- 490 W Maple Way
- 4000 Farm Hill Blvd Unit 211
- 12 Colton Ct
- 510 Oak Park Way
- 3920 Lakemead Way
- 789 Canada Rd
- 4074 Farm Hill Blvd Unit 2
- 3845 E Lake Way
- 698 Emerald Hill Rd
- 3803 Hamilton Way
- 3554 Oak Knoll Dr
- 747 Southview Way
- 58 Tum Suden Way
- 1 Summit Way
- 1 Summit Way
- 735 Southview Way
- 46 Tum Suden Way
- 62 Tum Suden Way
- 3 Summit Way
- 746 Southview Way
- 730 Southview Way
- 40 Tum Suden Way
- 47 Tum Suden Way
- 55 Tum Suden Way
- 722 Southview Way
- 703 Southview Way
- 70 Tum Suden Way
- 714 Southview Way
- 67 Tum Suden Way
- 88 Tum Suden Way
- 69 Tum Suden Way
