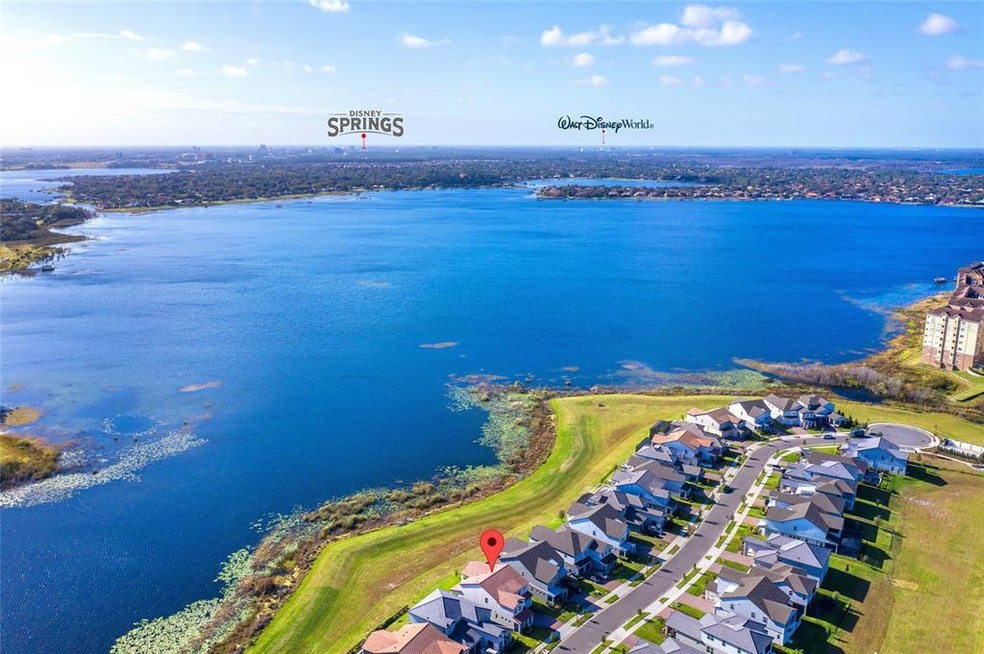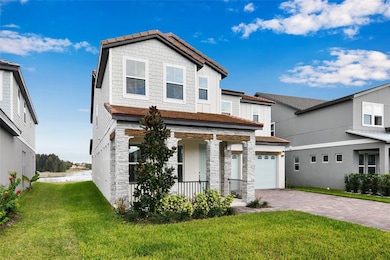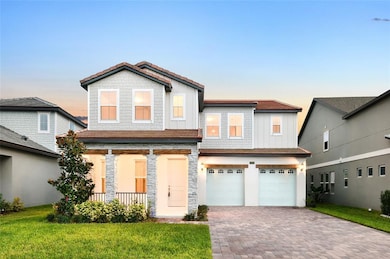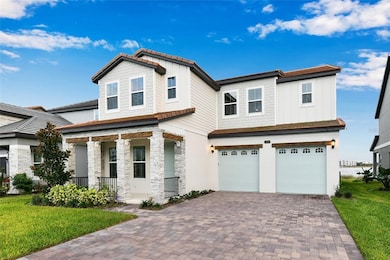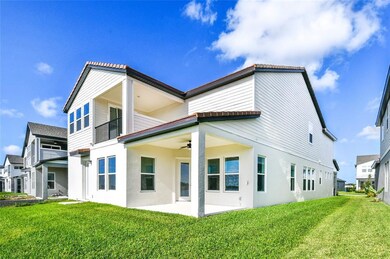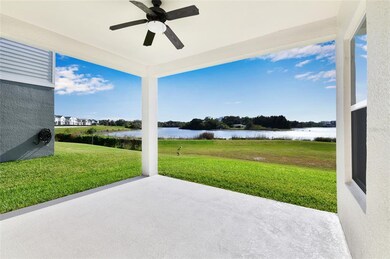
7470 Alpine Butterfly Ln Orlando, FL 32819
Dr. Phillips NeighborhoodEstimated Value: $1,290,637 - $1,540,000
Highlights
- 60 Feet of Waterfront
- Gated Community
- 0.72 Acre Lot
- Dr. Phillips High School Rated A-
- Lake View
- Open Floorplan
About This Home
As of April 2022Must see brand new Lake Front home sitting right on Big Sand Lake! A beautiful, open kitchen overlooks the spacious great room, dining nook and covered lanai. A walk-in pantry and butler’s pantry offer plenty of kitchen storage. Located in the heart of Dr. Phillips and nestled among all three major theme parks, Disney World, Universal Orlando and Sea World. Watching world class fireworks from inside or outside the house being in the center of and surrounded by all theme parks. A short drive or walk from this community is the famed “Restaurant Row” which serves up some of the finest fare Orlando has to offer. Sand Lake Sound has direct access to Little and Big Sand Lakes as well as fantastic amenities including a resort-style pool, clubhouse and a recreation field. The builder is known for their energy-efficient features, our homes help you live a healthier and quieter lifestyle while saving thousands of dollars on utility bills.
Last Buyer's Agent
Kathleen Nguyen
License #3524848
Home Details
Home Type
- Single Family
Est. Annual Taxes
- $3,197
Year Built
- Built in 2020
Lot Details
- 0.72 Acre Lot
- 60 Feet of Waterfront
- Lake Front
- South Facing Home
- Metered Sprinkler System
HOA Fees
- $177 Monthly HOA Fees
Parking
- 2 Car Attached Garage
- Garage Door Opener
- Open Parking
Home Design
- Midcentury Modern Architecture
- Bi-Level Home
- Slab Foundation
- Wood Frame Construction
- Shingle Roof
- Tile Roof
- Block Exterior
Interior Spaces
- 3,926 Sq Ft Home
- Open Floorplan
- ENERGY STAR Qualified Windows
- French Doors
- Lake Views
Kitchen
- Eat-In Kitchen
- Built-In Oven
- Cooktop
- Dishwasher
- Solid Surface Countertops
Flooring
- Carpet
- Ceramic Tile
Bedrooms and Bathrooms
- 5 Bedrooms
- Walk-In Closet
Laundry
- Laundry Room
- Laundry on upper level
Eco-Friendly Details
- Energy-Efficient Appliances
- Energy-Efficient Insulation
- Energy-Efficient Thermostat
Outdoor Features
- Access To Lake
- Balcony
- Deck
- Covered patio or porch
Schools
- Bay Meadows Elementary School
- Southwest Middle School
- Dr. Phillips High School
Utilities
- Central Air
- Heat Pump System
- Thermostat
- Cable TV Available
Listing and Financial Details
- Home warranty included in the sale of the property
- Homestead Exemption
- Visit Down Payment Resource Website
- Assessor Parcel Number 35-23-28-7841-00-480
Community Details
Overview
- Evergreen Lifestyles Management Association, Phone Number (407) 415-6479
- Built by Meritage Homes
- Sand Lake Sound Subdivision, Hayden Floorplan
Recreation
- Community Playground
- Community Pool
Security
- Gated Community
Ownership History
Purchase Details
Home Financials for this Owner
Home Financials are based on the most recent Mortgage that was taken out on this home.Purchase Details
Home Financials for this Owner
Home Financials are based on the most recent Mortgage that was taken out on this home.Similar Homes in Orlando, FL
Home Values in the Area
Average Home Value in this Area
Purchase History
| Date | Buyer | Sale Price | Title Company |
|---|---|---|---|
| Nguyen James Duyhien | $1,218,800 | None Listed On Document | |
| Guo Chunliang | $928,900 | Carefree Title Agency Inc |
Mortgage History
| Date | Status | Borrower | Loan Amount |
|---|---|---|---|
| Open | Nguyen James Duyhien | $647,200 | |
| Previous Owner | Guo Chunliang | $743,057 |
Property History
| Date | Event | Price | Change | Sq Ft Price |
|---|---|---|---|---|
| 04/08/2022 04/08/22 | Sold | $1,218,750 | -9.7% | $310 / Sq Ft |
| 03/01/2022 03/01/22 | Pending | -- | -- | -- |
| 01/08/2022 01/08/22 | For Sale | $1,350,000 | -- | $344 / Sq Ft |
Tax History Compared to Growth
Tax History
| Year | Tax Paid | Tax Assessment Tax Assessment Total Assessment is a certain percentage of the fair market value that is determined by local assessors to be the total taxable value of land and additions on the property. | Land | Improvement |
|---|---|---|---|---|
| 2025 | $14,377 | $930,460 | -- | -- |
| 2024 | $13,404 | $930,460 | -- | -- |
| 2023 | $13,404 | $877,900 | $0 | $0 |
| 2022 | $13,867 | $867,400 | $225,000 | $642,400 |
| 2021 | $3,448 | $200,000 | $200,000 | $0 |
| 2020 | $3,095 | $200,000 | $200,000 | $0 |
| 2019 | $3,249 | $200,000 | $200,000 | $0 |
Agents Affiliated with this Home
-
He Gao
H
Seller's Agent in 2022
He Gao
U S GLORY REALTY
(407) 800-6295
1 in this area
52 Total Sales
-
K
Buyer's Agent in 2022
Kathleen Nguyen
Map
Source: Stellar MLS
MLS Number: O5995489
APN: 35-2328-7841-00-480
- 7500 Alpine Butterfly Ln
- 6132 Bimini Twist Loop
- 5814 Bimini Twist Loop
- 7398 Alpine Butterfly Ln
- 6078 Bimini Twist Loop
- 7381 Alpine Butterfly Ln
- 8743 the Esplanade Unit 18
- 8743 the Esplanade Unit 11
- 8749 the Esplanade Unit 6
- 8749 the Esplanade Unit 4
- 8737 the Esplanade Unit 65
- 8755 the Esplanade Unit 103
- 8761 the Esplanade Unit 6
- 8825 Latrec Ave Unit 6308
- 8712 the Esplanade Unit 22
- 8766 the Esplanade Unit 23
- 8837 Latrec Ave Unit 5307
- 8202 Turkey Lake Rd
- 8801 Latrec Ave Unit 8107
- 8801 Latrec Ave Unit 8101
- 7470 Alpine Butterfly Ln
- 7476 Alpine Butterfly Ln
- 7464 Alpine Butterfly Ln
- 7482 Alpine Butterfly Ln
- 7458 Alpine Butterfly Ln
- 7463 Alpine Butterfly Ln
- 7457 Alpine Butterfly Ln
- 7469 Alpine Butterfly Ln
- 7452 Alpine Butterfly Ln
- 7451 Alpine Butterfly Ln
- 7475 Alpine Butterfly Ln
- 7445 Alpine Butterfly Ln
- 7446 Alpine Butterfly Ln
- 7494 Alpine Butterfly Ln
- 7481 Alpine Butterfly Ln
- 7487 Alpine Butterfly Ln
- 7439 Alpine Butterfly Ln
- 7440 Alpine Butterfly Ln
- 7493 Alpine Butterfly Ln
