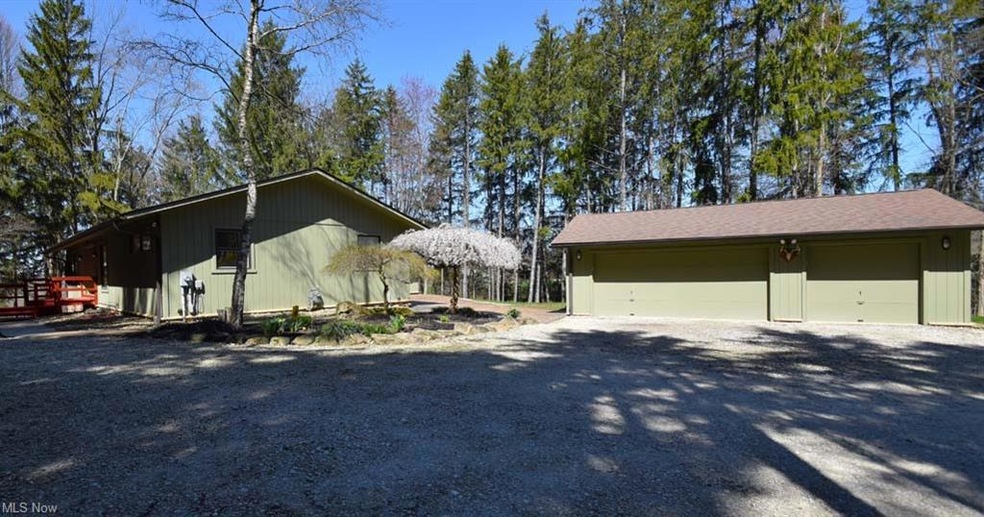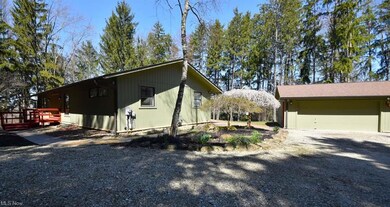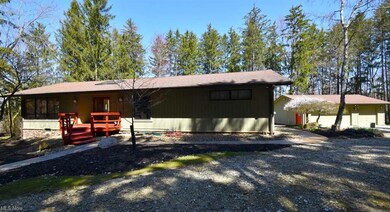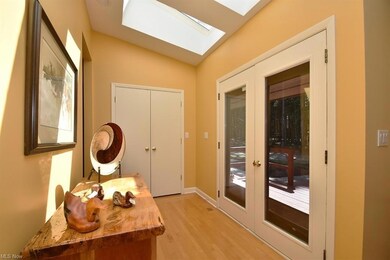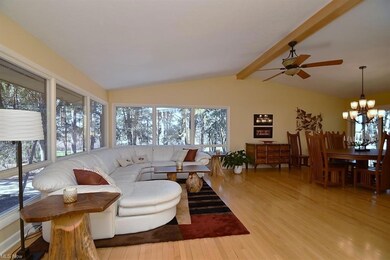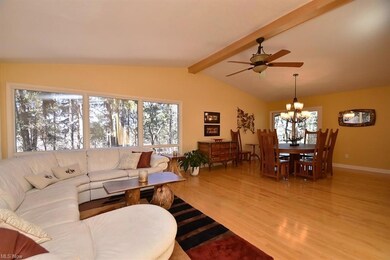
7470 Brandywine Rd Hudson, OH 44236
Estimated Value: $409,000 - $592,000
Highlights
- 5.25 Acre Lot
- Wooded Lot
- 4 Car Direct Access Garage
- Ellsworth Hill Elementary School Rated A-
- 1 Fireplace
- Patio
About This Home
As of June 2022Looking for privacy and amazing views? Want to feel like you're living in the country, yet not too far from shopping and restaurants, close enough to the bike and walking trails of the Cuyahoga Valley Metro Park? No need to look any further. This amazing 4 BR, 3.5 bath ranch is situated on 5.25 acres. The living area lends to an open floor plan with vaulted ceiling, beautiful hardwood floors and gorgeous views of the serene landscape. The kitchen is a chef's delight as it has plenty of Granite counter space to work, a countertop range located on the center island, and plenty of cupboards. Large master suite has a spacious walk-in closet and full bath with jetted tub, shower and double sinks.
There is a fully functional kitchen, bath and tons of storage located in the walkout basement. The 3 car detached garage. Call for a private showing, please DO NOT pull in the driveway without an appointment.
Last Agent to Sell the Property
Keller Williams Chervenic Rlty License #2014005067 Listed on: 04/25/2022

Last Buyer's Agent
Berkshire Hathaway HomeServices Professional Realty License #2012002887

Home Details
Home Type
- Single Family
Est. Annual Taxes
- $6,077
Year Built
- Built in 1984
Lot Details
- 5.25 Acre Lot
- Unpaved Streets
- Wooded Lot
Home Design
- Asphalt Roof
- Cedar
Interior Spaces
- 1-Story Property
- 1 Fireplace
- Fire and Smoke Detector
Kitchen
- Built-In Oven
- Cooktop
- Microwave
- Dishwasher
Bedrooms and Bathrooms
- 4 Main Level Bedrooms
Laundry
- Dryer
- Washer
Finished Basement
- Walk-Out Basement
- Basement Fills Entire Space Under The House
Parking
- 4 Car Direct Access Garage
- Garage Door Opener
Outdoor Features
- Patio
Utilities
- Forced Air Heating and Cooling System
- Heating System Uses Gas
- Well
- Water Softener
- Septic Tank
Community Details
- Boston Township Community
Listing and Financial Details
- Assessor Parcel Number 1300609
Ownership History
Purchase Details
Home Financials for this Owner
Home Financials are based on the most recent Mortgage that was taken out on this home.Purchase Details
Home Financials for this Owner
Home Financials are based on the most recent Mortgage that was taken out on this home.Similar Homes in Hudson, OH
Home Values in the Area
Average Home Value in this Area
Purchase History
| Date | Buyer | Sale Price | Title Company |
|---|---|---|---|
| Miller Laura B | $684,000 | New Title Company Name | |
| Cole Todd G | $167,500 | -- |
Mortgage History
| Date | Status | Borrower | Loan Amount |
|---|---|---|---|
| Open | Miller Laura B | $350,000 | |
| Previous Owner | Cole Todd G | $185,000 | |
| Previous Owner | Cole Todd G | $204,000 | |
| Previous Owner | Cole Todd G | $190,000 | |
| Previous Owner | Cole Todd G | $125,500 |
Property History
| Date | Event | Price | Change | Sq Ft Price |
|---|---|---|---|---|
| 06/30/2022 06/30/22 | Sold | $684,000 | +1.5% | $278 / Sq Ft |
| 05/03/2022 05/03/22 | Pending | -- | -- | -- |
| 04/25/2022 04/25/22 | For Sale | $674,000 | -- | $274 / Sq Ft |
Tax History Compared to Growth
Tax History
| Year | Tax Paid | Tax Assessment Tax Assessment Total Assessment is a certain percentage of the fair market value that is determined by local assessors to be the total taxable value of land and additions on the property. | Land | Improvement |
|---|---|---|---|---|
| 2025 | $13,566 | $132,034 | $23,639 | $108,395 |
| 2024 | $6,626 | $132,034 | $23,639 | $108,395 |
| 2023 | $13,566 | $132,034 | $23,639 | $108,395 |
| 2022 | $6,009 | $106,765 | $20,556 | $86,209 |
| 2021 | $6,018 | $106,765 | $20,556 | $86,209 |
| 2020 | $5,910 | $106,770 | $20,560 | $86,210 |
| 2019 | $5,385 | $89,890 | $15,950 | $73,940 |
| 2018 | $5,303 | $89,890 | $15,950 | $73,940 |
| 2017 | $4,275 | $89,890 | $15,950 | $73,940 |
| 2016 | $4,265 | $70,630 | $15,950 | $54,680 |
| 2015 | $4,275 | $70,630 | $15,950 | $54,680 |
| 2014 | $4,283 | $70,630 | $15,950 | $54,680 |
| 2013 | $4,527 | $72,900 | $15,950 | $56,950 |
Agents Affiliated with this Home
-
Diane Gentille

Seller's Agent in 2022
Diane Gentille
Keller Williams Chervenic Rlty
(216) 235-1128
1 in this area
268 Total Sales
-
Annalie Glazen

Buyer's Agent in 2022
Annalie Glazen
Berkshire Hathaway HomeServices Professional Realty
(216) 544-8769
1 in this area
274 Total Sales
-
Julianne Kaldis
J
Buyer Co-Listing Agent in 2022
Julianne Kaldis
Berkshire Hathaway HomeServices Professional Realty
(248) 568-8616
1 in this area
40 Total Sales
Map
Source: MLS Now
MLS Number: 4364360
APN: 13-00609
- 7739 Olde Eight Rd
- 7284 Forest Cove Ln
- 7529 Fantail Dr
- 645 Brookwood Ct
- 25 Firebush Ln
- 1025 Ashbrooke Way
- 248 N Oakmont Dr
- 835 Needham Ct Unit 2
- 215 Brighton Ln
- 5638 Timberline Trail
- 893 Eileen Dr
- 7894 English Oak Trail
- 128 Brighton Ln
- 0 Capital Blvd
- 6659 Kingswood Dr
- VL Valley View Rd
- 6705 Kingswood Dr
- 8975 Brandywine Rd
- 0 Olde Eight Rd Unit 5075286
- 7026 S Boyden Rd
- 7470 Brandywine Rd
- 0 Brandywine Rd Unit 3178974
- 0 Brandywine Rd Unit 4084377
- 7480 Brandywine Rd
- 7360 Brandywine Rd
- 7371 Brandywine Rd
- 135 W Hines Hill Rd
- 7495 Brandywine Rd
- 7495 Brandywine Rd
- 7340 Brandywine Rd
- 7416 Olde Eight Rd Unit 7428
- 7525 Brandywine Rd
- 129 W Hines Hill Rd
- 129 W Hines Hill Rd
- 83 W Hines Hill Rd
- 7400 Olde Eight Rd
- 106 Beverly Rd
- 82 Beverly Rd
- 7460 Brandywine Rd
- 7535 Brandywine Rd
