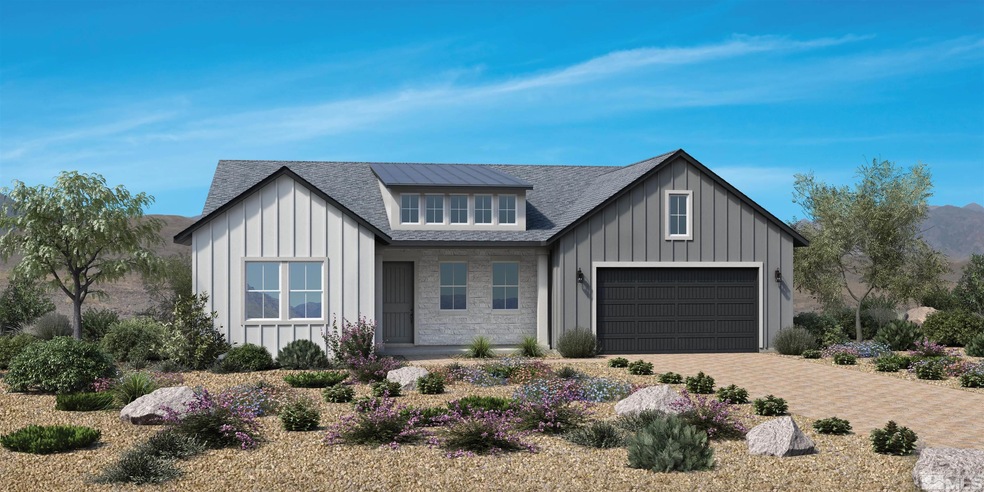
7473 Nautilus Ct Unit Cordoba 55 Sparks, NV 89436
Stonebrook NeighborhoodEstimated payment $3,855/month
Highlights
- New Construction
- Fireplace
- Double Pane Windows
- Great Room
- 3 Car Attached Garage
- Tandem Parking
About This Home
In this home you are greeted by a lovely foyer that leads into a spacious flex room and opens up to a bright and airy great room with views of the large covered patio. The kitchen is perfect for everyday living, featuring a big center island with a breakfast bar, lots of counter and cabinet space, and a large walk-in pantry. The cozy primary bedroom suite comes with two walk-in closets and a charming bath, complete with a dual-sink vanity, a big luxury shower with a drying area, and a private water closet., The roomy secondary bedrooms offer plenty of closet space, and they share a bathroom with a separate dual-sink vanity area. Other great features include a handy workspace off the great room, a powder room, an everyday entry, a convenient laundry, and lots of extra storage.
Home Details
Home Type
- Single Family
Est. Annual Taxes
- $955
Year Built
- Built in 2025 | New Construction
Lot Details
- 7,013 Sq Ft Lot
- Back Yard Fenced
- Landscaped
- Level Lot
- Front Yard Sprinklers
- Sprinklers on Timer
- Property is zoned NUD
HOA Fees
- $60 Monthly HOA Fees
Parking
- 3 Car Attached Garage
- Tandem Parking
- Garage Door Opener
Home Design
- Slab Foundation
- Shingle Roof
- Composition Roof
- Stick Built Home
Interior Spaces
- 2,367 Sq Ft Home
- 1-Story Property
- Fireplace
- Double Pane Windows
- Low Emissivity Windows
- Vinyl Clad Windows
- Entrance Foyer
- Great Room
- Smart Thermostat
Kitchen
- Built-In Oven
- Gas Oven
- Gas Range
- Microwave
- Dishwasher
- Kitchen Island
- Disposal
Flooring
- Carpet
- Tile
- Vinyl
Bedrooms and Bathrooms
- 3 Bedrooms
- Walk-In Closet
- Dual Sinks
- Primary Bathroom includes a Walk-In Shower
Laundry
- Laundry Room
- Sink Near Laundry
Outdoor Features
- Patio
Schools
- Spanish Springs Elementary School
- Shaw Middle School
- Spanish Springs High School
Utilities
- Refrigerated Cooling System
- Forced Air Heating and Cooling System
- Heating System Uses Natural Gas
- Gas Water Heater
- Internet Available
- Phone Available
- Cable TV Available
Community Details
- Nevada Community Management Association
- Sparks Community
- Stonebrook West Village 1 Subdivision
- The community has rules related to covenants, conditions, and restrictions
Listing and Financial Details
- Home warranty included in the sale of the property
- Assessor Parcel Number 52907114
Map
Home Values in the Area
Average Home Value in this Area
Tax History
| Year | Tax Paid | Tax Assessment Tax Assessment Total Assessment is a certain percentage of the fair market value that is determined by local assessors to be the total taxable value of land and additions on the property. | Land | Improvement |
|---|---|---|---|---|
| 2025 | $955 | $27,426 | $27,426 | -- |
| 2024 | $955 | $22,680 | $22,680 | -- |
| 2023 | $740 | $9,219 | $9,219 | $0 |
| 2022 | -- | $7,350 | $7,350 | -- |
Property History
| Date | Event | Price | Change | Sq Ft Price |
|---|---|---|---|---|
| 05/04/2025 05/04/25 | Price Changed | $700,000 | -0.9% | $296 / Sq Ft |
| 04/22/2025 04/22/25 | Price Changed | $706,184 | -5.5% | $298 / Sq Ft |
| 03/20/2025 03/20/25 | For Sale | $746,995 | -- | $316 / Sq Ft |
Similar Homes in Sparks, NV
Source: Northern Nevada Regional MLS
MLS Number: 250003524
APN: 529-071-14
- 7463 Nautilus Ct
- 7458 Carpathia Dr Unit Cordoba 24
- 1541 Evangeline Dr
- 7311 American Queen Way Unit Tavira 53
- 1551 Evangeline Dr Unit Tavira 66
- 7525 Carpathia Dr Unit Cordoba 41
- 7448 Carpathia Dr Unit Cordoba 23
- 7320 Tigerfish Dr Unit Tavira 22
- 7301 American Queen Way Unit Tavira 54
- 7310 Aquene Ct
- 1706 Amazonite Dr
- 1784 Biotite Way Unit Lot 157
- 12 S Patterson Place
- 42 S Amanda Cir
- 7918 Schist Rd
- 27 S Amanda Cir
- 7168 Singing Tree Rd
- 7168 Singing Tree Rd Unit Homesite 5139
- 5550 Dolores Dr
- 1979 Silicone Dr Unit Lot 138
