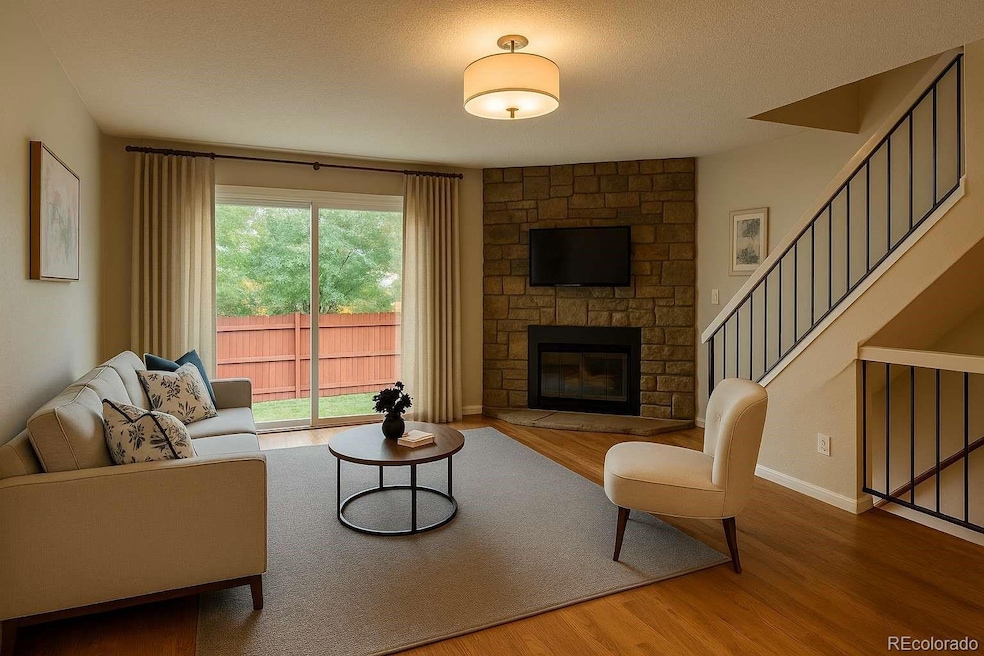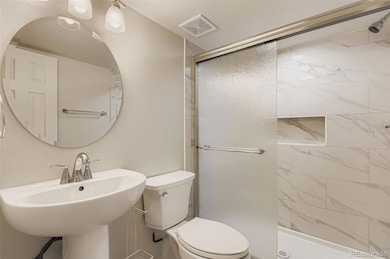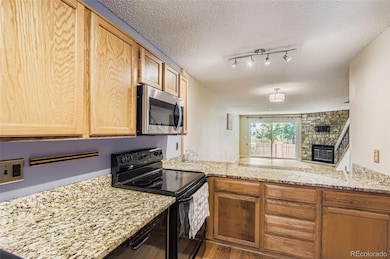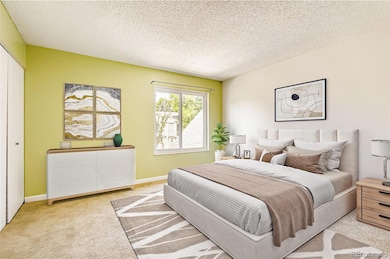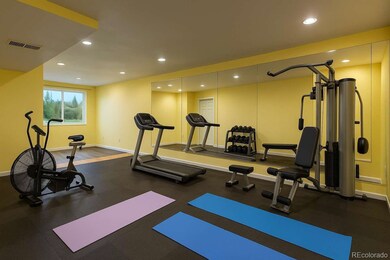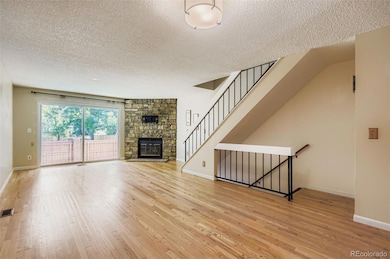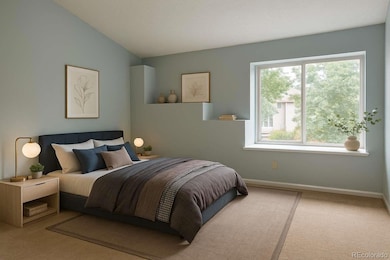7474 E Arkansas Ave Unit 2503 Denver, CO 80231
Indian Creek NeighborhoodEstimated payment $2,646/month
Highlights
- Outdoor Pool
- Contemporary Architecture
- Great Room
- Clubhouse
- Wood Flooring
- Granite Countertops
About This Home
Big Price improvement! Down $10,000! Come see it this Saturday! Sharp Home that shines from top to bottom! Upper level has 2 large bedrooms, a large updated dual entry bathroom, laundry closet including washer & dryer, and two linen closets. Tiled foyer. Fresh neutral paint throughout! Kitchen opens up via beautiful granite counters to the main living area that boast lots of natural light, gleaming hardwoods and a stone hearth fireplace! Finished basement features a large family / recreation room with hardwood floors and recessed caned lighting! This space also features a beautiful, contemporary bath w/ walk - in -shower installed in 2024! It's a perfect space for hobbies, fitness or media / entertainment center. One car attached garage and 1 deeded parking space directly outside front door. Covered patio has an exterior storage closet and room for the grill! Amana furnace and A/C system! ( installed March of 2018) New Electrical Panel April 2018. Home also features a custom Steel security door at front entrance! Windsong is in the highly acclaimed Cherry Creek School district! Residents also enjoy the use of 2 club houses, 2 pools, 2 Jacuzzis, and 2 tennis courts! Mature trees, pro-landscaping and large grassy open space add even more appeal to this community!
Listing Agent
Your Castle Real Estate Inc Brokerage Email: scottfatzinger@gmail.com,720-297-0575 License #40024394 Listed on: 07/28/2025

Property Details
Home Type
- Condominium
Est. Annual Taxes
- $2,263
Year Built
- Built in 1985 | Remodeled
Lot Details
- Two or More Common Walls
- North Facing Home
- Partially Fenced Property
HOA Fees
- $428 Monthly HOA Fees
Parking
- 1 Car Attached Garage
- Secured Garage or Parking
Home Design
- Contemporary Architecture
- Entry on the 1st floor
- Brick Exterior Construction
- Composition Roof
- Wood Siding
- Concrete Perimeter Foundation
Interior Spaces
- 2-Story Property
- Gas Fireplace
- Double Pane Windows
- Great Room
- Living Room with Fireplace
Kitchen
- Oven
- Microwave
- Dishwasher
- Granite Countertops
Flooring
- Wood
- Carpet
- Tile
- Vinyl
Bedrooms and Bathrooms
- 2 Bedrooms
Laundry
- Laundry Room
- Dryer
- Washer
Finished Basement
- Basement Fills Entire Space Under The House
- Natural lighting in basement
Home Security
Pool
- Outdoor Pool
- Spa
Schools
- Eastridge Elementary School
- Prairie Middle School
- Overland High School
Utilities
- Forced Air Heating and Cooling System
- 220 Volts
- 110 Volts
- Natural Gas Connected
Additional Features
- Smoke Free Home
- Covered Patio or Porch
- Ground Level
Listing and Financial Details
- Exclusions: Seller's staging items.
- Assessor Parcel Number 032410761
Community Details
Overview
- Association fees include insurance, ground maintenance, maintenance structure, sewer, snow removal, trash
- 10 Units
- Windsong Condo Association, Phone Number (214) 522-1943
- Low-Rise Condominium
- Windsong Subdivision
- Community Parking
Amenities
- Clubhouse
Recreation
- Tennis Courts
- Community Pool
- Community Spa
Pet Policy
- Dogs and Cats Allowed
Security
- Carbon Monoxide Detectors
- Fire and Smoke Detector
Map
Home Values in the Area
Average Home Value in this Area
Tax History
| Year | Tax Paid | Tax Assessment Tax Assessment Total Assessment is a certain percentage of the fair market value that is determined by local assessors to be the total taxable value of land and additions on the property. | Land | Improvement |
|---|---|---|---|---|
| 2024 | $1,989 | $23,503 | -- | -- |
| 2023 | $1,989 | $23,503 | $0 | $0 |
| 2022 | $1,719 | $19,189 | $0 | $0 |
| 2021 | $1,728 | $19,189 | $0 | $0 |
| 2020 | $1,877 | $21,307 | $0 | $0 |
| 2019 | $1,810 | $21,307 | $0 | $0 |
| 2018 | $1,394 | $14,472 | $0 | $0 |
| 2017 | $1,377 | $14,472 | $0 | $0 |
| 2016 | $1,333 | $13,285 | $0 | $0 |
| 2015 | $1,283 | $13,285 | $0 | $0 |
| 2014 | -- | $9,250 | $0 | $0 |
| 2013 | -- | $10,450 | $0 | $0 |
Property History
| Date | Event | Price | List to Sale | Price per Sq Ft |
|---|---|---|---|---|
| 11/01/2025 11/01/25 | For Sale | $385,000 | 0.0% | $221 / Sq Ft |
| 10/31/2025 10/31/25 | Off Market | $385,000 | -- | -- |
| 08/30/2025 08/30/25 | Price Changed | $385,000 | -1.3% | $221 / Sq Ft |
| 08/14/2025 08/14/25 | Price Changed | $390,000 | -2.5% | $224 / Sq Ft |
| 07/28/2025 07/28/25 | For Sale | $400,000 | -- | $230 / Sq Ft |
Purchase History
| Date | Type | Sale Price | Title Company |
|---|---|---|---|
| Warranty Deed | $290,000 | Land Title Guarantee Co | |
| Interfamily Deed Transfer | -- | Land Title Guarantee Co | |
| Warranty Deed | $156,000 | Colorado Escrow & Title | |
| Warranty Deed | $125,000 | Fidelity National Title Insu | |
| Warranty Deed | $132,500 | Land Title | |
| Deed | -- | -- | |
| Deed | -- | -- |
Mortgage History
| Date | Status | Loan Amount | Loan Type |
|---|---|---|---|
| Open | $232,000 | New Conventional | |
| Previous Owner | $123,339 | FHA | |
| Previous Owner | $128,525 | FHA |
Source: REcolorado®
MLS Number: 3568418
APN: 1973-21-2-11-153
- 7474 E Arkansas Ave Unit 18-10
- 7474 E Arkansas Ave Unit 13-02
- 7474 E Arkansas Ave Unit 18-12
- 7474 E Arkansas Ave Unit 18-04
- 7476 E Arkansas Ave Unit 401
- 7476 E Arkansas Ave Unit 3901
- 7255 E Louisiana Ave
- 7195 E Louisiana Ave
- 7007 E Wyoming Place
- 6961 E Arkansas Ave
- 1475 S Quebec Way Unit C15
- 1475 S Quebec Way Unit I43
- 1475 S Quebec Way Unit J48
- 1550 S Syracuse St
- 1470 S Quebec Way Unit 86
- 1470 S Quebec Way Unit 156
- 1470 S Quebec Way Unit 244
- 1470 S Quebec Way Unit 245
- 1470 S Quebec Way Unit 123
- 1470 S Quebec Way Unit 261
- 1211 S Quebec Way
- 7100 E Mississippi Ave
- 1723 S Poplar Way
- 1039 S Parker Rd
- 1699 S Trenton St Unit 175
- 1291 S Ulster St
- 1291 S Ulster St Unit 1281-514.1411127
- 1291 S Ulster St Unit 1281-606.1411128
- 1291 S Ulster St Unit 1301-501.1411131
- 1291 S Ulster St Unit 1301-512.2393
- 1291 S Ulster St Unit 1281-610.925393
- 1291 S Ulster St Unit 1301-213.212126
- 1291 S Ulster St Unit 1301-618 .550706
- 1291 S Ulster St Unit 1301-217.212124
- 1291 S Ulster St Unit 1301-500.212138
- 1837 S Poplar Ct
- 7877 E Mississippi Ave Unit 103
- 1889 S Poplar Ct
- 1090 S Parker Rd
- 1010 S Oneida St
