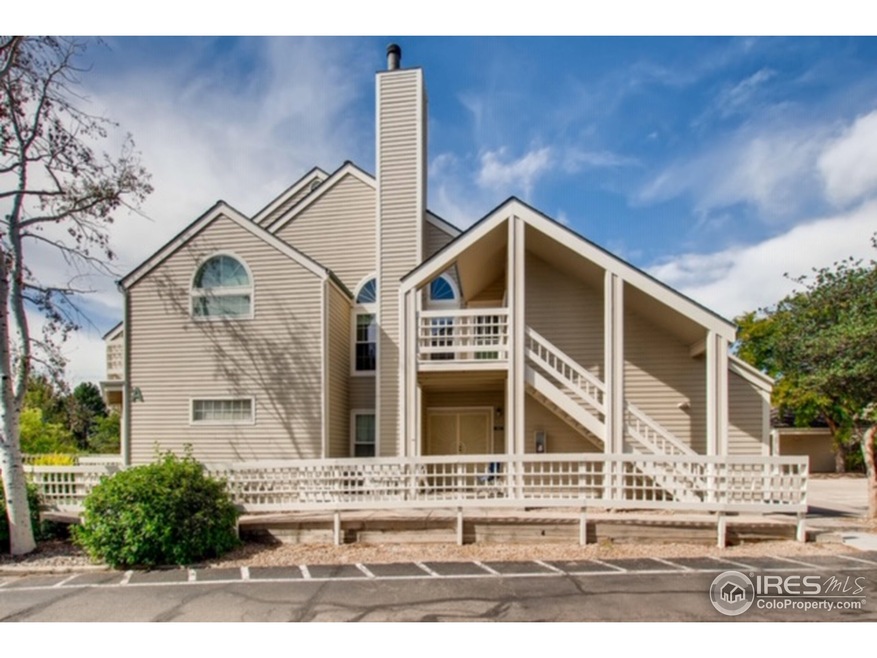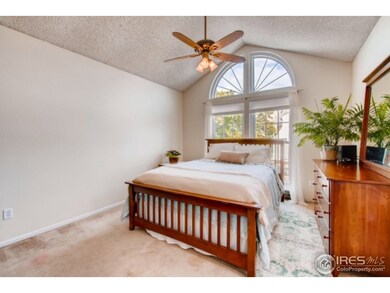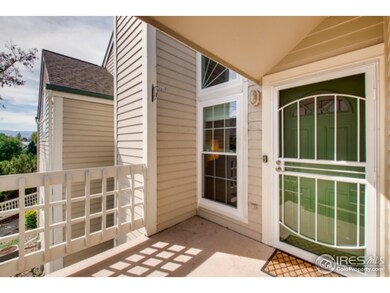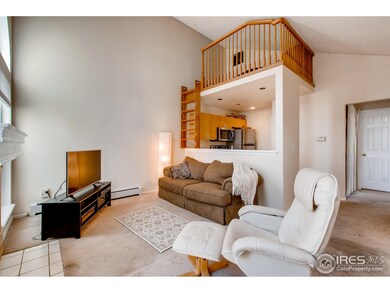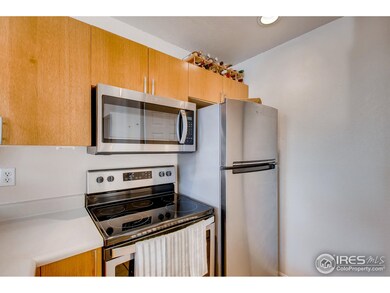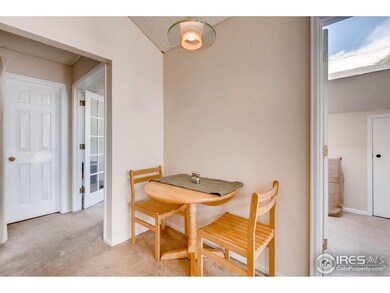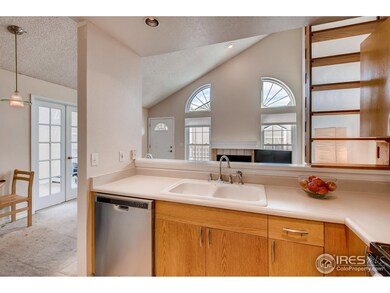
7474 Singing Hills Ct Unit A201 Boulder, CO 80301
Gunbarrel NeighborhoodHighlights
- Fitness Center
- Clubhouse
- End Unit
- Heatherwood Elementary School Rated A-
- Property is near a park
- Community Pool
About This Home
As of May 2020Sunny and welcoming home. New Champion windows and cordless cellular blinds.new stainless steel appliances, new washer/dryer, new security and entrance door, new carpet, and fresh paint. Cathedral ceilings, fireplace, french doors leading to the home office with a skylight. Detached garage and easy access to shopping, restaurants, the Boulder County Club, and downtown Boulder.Extra storage space. Community pool and much more!
Last Agent to Sell the Property
Dee Durland
Select Realty, LLC Listed on: 10/25/2018
Last Buyer's Agent
Patrick Finney
Finn Real Estate
Townhouse Details
Home Type
- Townhome
Est. Annual Taxes
- $1,369
Year Built
- Built in 1987
Lot Details
- Open Space
- End Unit
HOA Fees
- $246 Monthly HOA Fees
Parking
- 1 Car Detached Garage
Home Design
- Wood Frame Construction
- Composition Roof
Interior Spaces
- 768 Sq Ft Home
- 1-Story Property
- Gas Fireplace
- Double Pane Windows
- Window Treatments
- Home Office
Kitchen
- Electric Oven or Range
- Microwave
- Dishwasher
Flooring
- Carpet
- Tile
Bedrooms and Bathrooms
- 1 Bedroom
- 1 Full Bathroom
Laundry
- Dryer
- Washer
Schools
- Heatherwood Elementary School
- Platt Middle School
- Boulder High School
Utilities
- Central Air
- Hot Water Heating System
Additional Features
- Balcony
- Property is near a park
Listing and Financial Details
- Assessor Parcel Number R0121157
Community Details
Overview
- Association fees include snow removal, management, maintenance structure
- Country Club Greens Subdivision
Amenities
- Clubhouse
Recreation
- Fitness Center
- Community Pool
Ownership History
Purchase Details
Home Financials for this Owner
Home Financials are based on the most recent Mortgage that was taken out on this home.Purchase Details
Home Financials for this Owner
Home Financials are based on the most recent Mortgage that was taken out on this home.Purchase Details
Home Financials for this Owner
Home Financials are based on the most recent Mortgage that was taken out on this home.Purchase Details
Home Financials for this Owner
Home Financials are based on the most recent Mortgage that was taken out on this home.Purchase Details
Home Financials for this Owner
Home Financials are based on the most recent Mortgage that was taken out on this home.Purchase Details
Home Financials for this Owner
Home Financials are based on the most recent Mortgage that was taken out on this home.Purchase Details
Home Financials for this Owner
Home Financials are based on the most recent Mortgage that was taken out on this home.Similar Homes in Boulder, CO
Home Values in the Area
Average Home Value in this Area
Purchase History
| Date | Type | Sale Price | Title Company |
|---|---|---|---|
| Warranty Deed | $360,000 | -- | |
| Warranty Deed | $293,500 | Heritage Title Company | |
| Warranty Deed | $275,000 | Land Title Guarantee Co | |
| Interfamily Deed Transfer | -- | Land Title Guarantee Co | |
| Interfamily Deed Transfer | -- | -- | |
| Warranty Deed | $103,000 | -- | |
| Warranty Deed | $101,000 | Land Title |
Mortgage History
| Date | Status | Loan Amount | Loan Type |
|---|---|---|---|
| Open | $267,000 | New Conventional | |
| Previous Owner | $125,000 | New Conventional | |
| Previous Owner | $132,900 | Unknown | |
| Previous Owner | $127,000 | Unknown | |
| Previous Owner | $82,400 | No Value Available | |
| Previous Owner | $89,100 | No Value Available |
Property History
| Date | Event | Price | Change | Sq Ft Price |
|---|---|---|---|---|
| 03/01/2021 03/01/21 | Off Market | $275,000 | -- | -- |
| 08/04/2020 08/04/20 | Off Market | $293,500 | -- | -- |
| 05/05/2020 05/05/20 | Sold | $293,500 | -3.8% | $382 / Sq Ft |
| 04/18/2020 04/18/20 | Pending | -- | -- | -- |
| 03/13/2020 03/13/20 | For Sale | $305,000 | +10.9% | $397 / Sq Ft |
| 12/14/2018 12/14/18 | Sold | $275,000 | -1.8% | $358 / Sq Ft |
| 11/10/2018 11/10/18 | Pending | -- | -- | -- |
| 11/07/2018 11/07/18 | Price Changed | $279,900 | -1.8% | $364 / Sq Ft |
| 10/25/2018 10/25/18 | For Sale | $285,000 | -- | $371 / Sq Ft |
Tax History Compared to Growth
Tax History
| Year | Tax Paid | Tax Assessment Tax Assessment Total Assessment is a certain percentage of the fair market value that is determined by local assessors to be the total taxable value of land and additions on the property. | Land | Improvement |
|---|---|---|---|---|
| 2025 | $1,768 | $21,244 | -- | $21,244 |
| 2024 | $1,768 | $21,244 | -- | $21,244 |
| 2023 | $1,739 | $18,862 | -- | $22,547 |
| 2022 | $1,743 | $17,639 | $0 | $17,639 |
| 2021 | $1,663 | $18,147 | $0 | $18,147 |
| 2020 | $1,583 | $17,067 | $0 | $17,067 |
| 2019 | $1,557 | $17,067 | $0 | $17,067 |
| 2018 | $1,411 | $15,264 | $0 | $15,264 |
| 2017 | $1,369 | $16,875 | $0 | $16,875 |
| 2016 | $1,093 | $11,757 | $0 | $11,757 |
| 2015 | $1,039 | $9,759 | $0 | $9,759 |
| 2014 | $928 | $9,759 | $0 | $9,759 |
Agents Affiliated with this Home
-
J
Seller's Agent in 2020
Jason Korrell
Tri-County Associates
-
C
Buyer's Agent in 2020
Cindy Munoz
Redfin Corporation
-
D
Seller's Agent in 2018
Dee Durland
Select Realty, LLC
-
P
Buyer's Agent in 2018
Patrick Finney
Finn Real Estate
Map
Source: IRES MLS
MLS Number: 865480
APN: 1463122-36-008
- 7434 Singing Hills Ct Unit J7434
- 7481 Singing Hills Dr
- 7453 Singing Hills Dr Unit 105
- 5190 Buckingham Rd Unit M6
- 5128 Buckingham Rd
- 5174 Buckingham Rd Unit L1
- 7313 Poston Way
- 5016 Buckingham Rd Unit 4
- 5068 Buckingham Rd Unit E11
- 7405 Augusta Dr
- 7309 Windsor Dr
- 5348 Wild Dunes Ct
- 4936 Clubhouse Cir
- 7264 Siena Way Unit C
- 5397 Wild Dunes Ct
- 4993 Clubhouse Ct
- 4924 Clubhouse Ct
- 7100 Cedarwood Cir
- 4804 Briar Ridge Ct
- 7126 Cedarwood Cir
