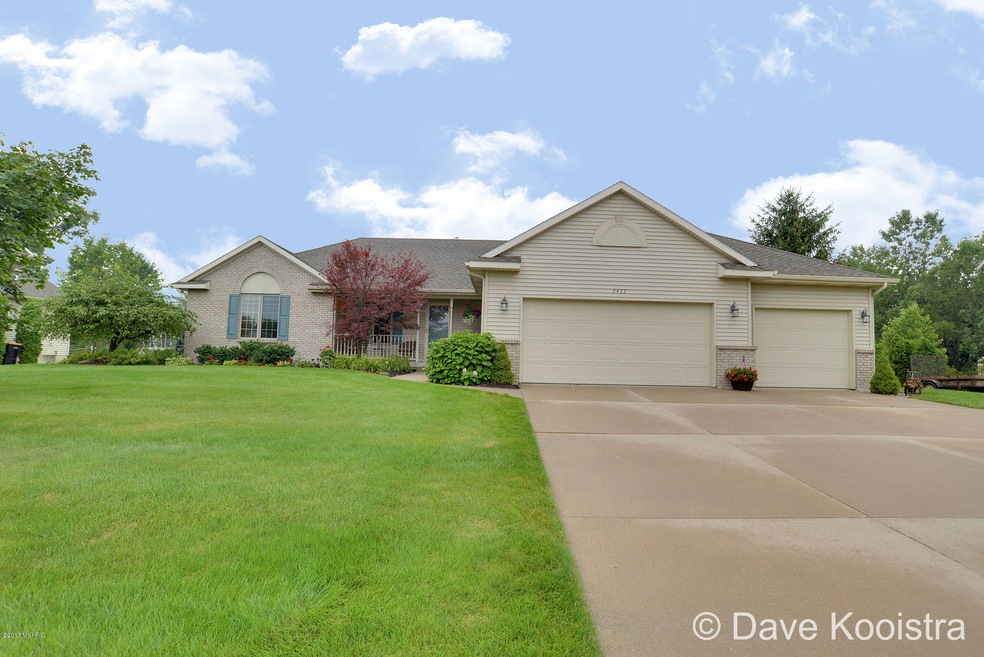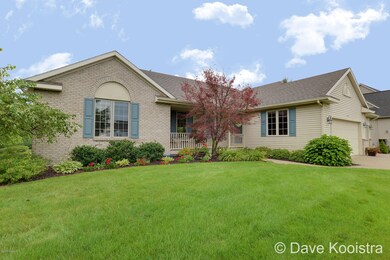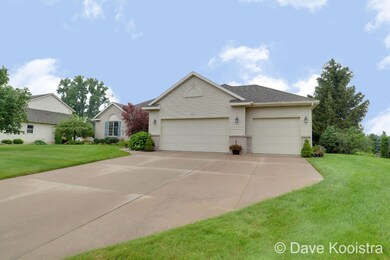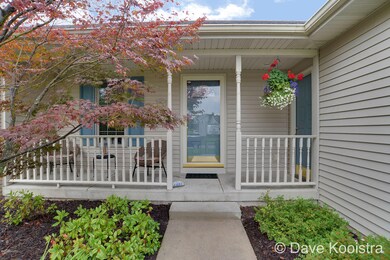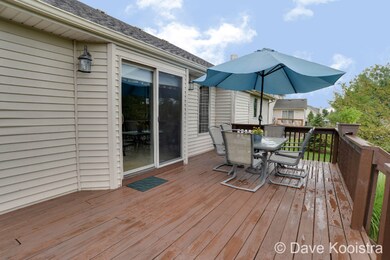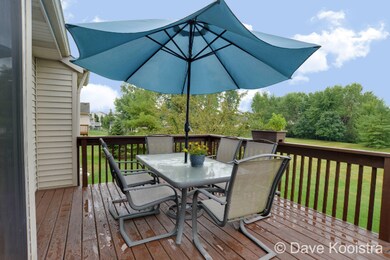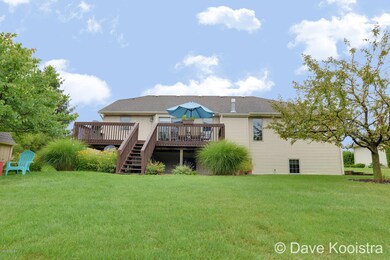
7477 Whistlevale Dr SW Byron Center, MI 49315
Highlights
- 0.76 Acre Lot
- Deck
- Wood Flooring
- Marshall Elementary School Rated A
- Family Room with Fireplace
- 3 Car Attached Garage
About This Home
As of May 2023Built as a model for the Parade of Homes this house has all the bells and whistles. Very nice curb appeal with mature landscape and underground sprinkling. Located on a very quite street with a huge private backyard which has a bridge over small creek plus a large storage barn. Inside you can feel the high quality construction. It is BRIGHT and CLEAN with fresh paint, hardwood flooring, and lofty cathedral ceilings. Two gas fireplaces make it feel cozy and warm. Good size kitchen with center island, snack bar, large pantry, and all appliances included(washer, dryer, and basement frig too). 5 BEDROOMS!!! Huge recreation room with kitchenette makes it a great place for entertaining and relaxing. 3 stall garage plus a TON of storage in daylight level and barn for large equipment. This is the one you have been searching for!!! COME SEE IT TODAY!!!
Last Buyer's Agent
Ronald Palmer
Smith-Diamond Realty License #6501330360
Home Details
Home Type
- Single Family
Est. Annual Taxes
- $3,267
Year Built
- Built in 1997
Lot Details
- 0.76 Acre Lot
- Lot Dimensions are 90x303x125x278
- Sprinkler System
- Property is zoned R1, R1
Parking
- 3 Car Attached Garage
- Garage Door Opener
Home Design
- Brick Exterior Construction
- Composition Roof
- Vinyl Siding
Interior Spaces
- 2,492 Sq Ft Home
- 2-Story Property
- Central Vacuum
- Family Room with Fireplace
- 2 Fireplaces
- Living Room
- Dining Area
- Recreation Room with Fireplace
- Wood Flooring
- Natural lighting in basement
Kitchen
- Range<<rangeHoodToken>>
- <<microwave>>
- Dishwasher
- Kitchen Island
- Disposal
Bedrooms and Bathrooms
- 5 Bedrooms | 2 Main Level Bedrooms
Laundry
- Laundry on main level
- Dryer
- Washer
Outdoor Features
- Deck
- Shed
- Storage Shed
Utilities
- Humidifier
- Forced Air Heating and Cooling System
- Heating System Uses Natural Gas
- Natural Gas Water Heater
- Phone Available
- Cable TV Available
Ownership History
Purchase Details
Home Financials for this Owner
Home Financials are based on the most recent Mortgage that was taken out on this home.Similar Homes in Byron Center, MI
Home Values in the Area
Average Home Value in this Area
Purchase History
| Date | Type | Sale Price | Title Company |
|---|---|---|---|
| Warranty Deed | $292,500 | First American Title Ins Co | |
| Warranty Deed | $292,500 | First American Title Ins Co |
Mortgage History
| Date | Status | Loan Amount | Loan Type |
|---|---|---|---|
| Open | $234,000 | New Conventional | |
| Previous Owner | $19,800 | Credit Line Revolving | |
| Previous Owner | $154,000 | Unknown | |
| Previous Owner | $30,000 | Credit Line Revolving | |
| Previous Owner | $169,000 | Balloon |
Property History
| Date | Event | Price | Change | Sq Ft Price |
|---|---|---|---|---|
| 05/25/2023 05/25/23 | Sold | $445,000 | +1.4% | $179 / Sq Ft |
| 04/24/2023 04/24/23 | Pending | -- | -- | -- |
| 04/18/2023 04/18/23 | For Sale | $439,000 | +50.1% | $176 / Sq Ft |
| 09/08/2017 09/08/17 | Sold | $292,500 | -2.5% | $117 / Sq Ft |
| 08/17/2017 08/17/17 | Pending | -- | -- | -- |
| 08/10/2017 08/10/17 | For Sale | $299,900 | -- | $120 / Sq Ft |
Tax History Compared to Growth
Tax History
| Year | Tax Paid | Tax Assessment Tax Assessment Total Assessment is a certain percentage of the fair market value that is determined by local assessors to be the total taxable value of land and additions on the property. | Land | Improvement |
|---|---|---|---|---|
| 2025 | $3,817 | $187,600 | $0 | $0 |
| 2024 | $3,817 | $180,200 | $0 | $0 |
| 2023 | $3,127 | $178,200 | $0 | $0 |
| 2022 | $4,359 | $160,400 | $0 | $0 |
| 2021 | $4,242 | $150,300 | $0 | $0 |
| 2020 | $2,879 | $133,700 | $0 | $0 |
| 2019 | $4,176 | $133,100 | $0 | $0 |
| 2018 | $4,090 | $128,700 | $23,500 | $105,200 |
| 2017 | $3,397 | $116,800 | $0 | $0 |
| 2016 | $3,267 | $112,800 | $0 | $0 |
| 2015 | $3,226 | $112,800 | $0 | $0 |
| 2013 | -- | $103,100 | $0 | $0 |
Agents Affiliated with this Home
-
Gene Szpeinski

Seller's Agent in 2023
Gene Szpeinski
Keller Williams Realty Rivertown
(616) 288-3244
1 in this area
53 Total Sales
-
Larry Martin

Seller Co-Listing Agent in 2023
Larry Martin
Keller Williams Realty Rivertown
(616) 437-0838
17 in this area
613 Total Sales
-
Rachael Fountain

Buyer's Agent in 2023
Rachael Fountain
Five Star Real Estate (M6)
(616) 881-9668
1 in this area
82 Total Sales
-
Steve Volkers

Buyer Co-Listing Agent in 2023
Steve Volkers
Five Star Real Estate (M6)
(616) 717-2179
8 in this area
193 Total Sales
-
S
Buyer Co-Listing Agent in 2023
Steven Volkers
SVG Real Estate Firm - I
-
Dave Kooistra

Seller's Agent in 2017
Dave Kooistra
Apex Realty Group
(616) 485-3435
8 in this area
176 Total Sales
Map
Source: Southwestern Michigan Association of REALTORS®
MLS Number: 17040363
APN: 41-21-10-351-015
- 7446 Whistleridge SW
- 2581 Ravines Trail Dr SW
- 2583 Ravines Trail Dr SW
- 7708 Stations Dr SW Unit 7
- 7507 Red Osier Dr SW
- 7609 Clementine Ave
- 7609 Clementine Ave
- 7609 Clementine Ave
- 7609 Clementine Ave
- 7609 Clementine Ave
- 7609 Clementine Ave
- 7609 Clementine Ave
- 7609 Clementine Ave
- 7609 Clementine Ave
- 7609 Clementine Ave
- 7609 Clementine Ave
- 7609 Clementine Ave
- 7609 Clementine Ave
- 7609 Clementine Ave
- 7609 Clementine Ave
