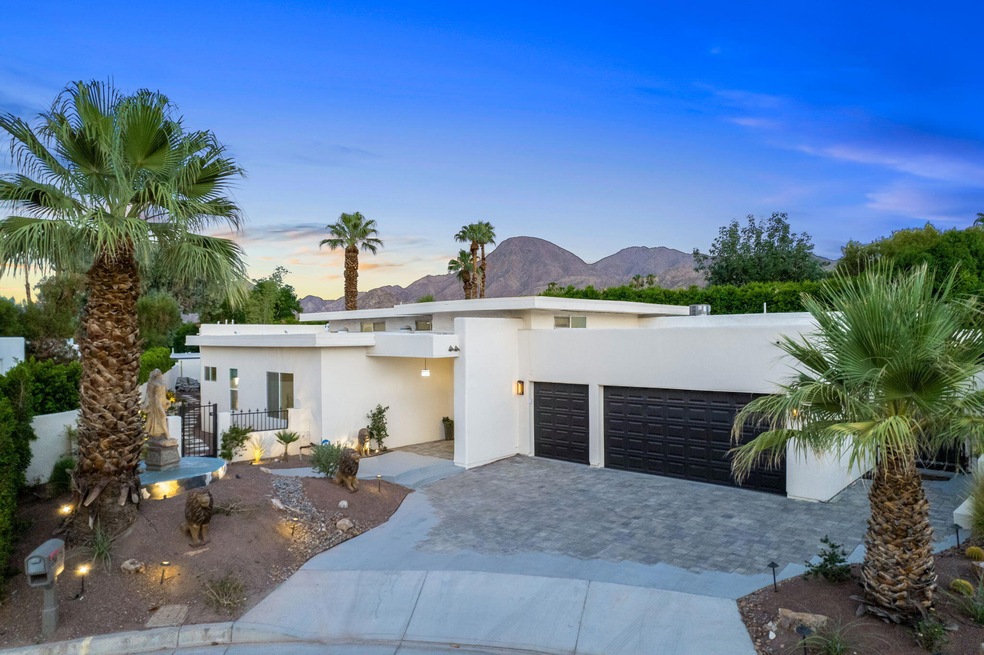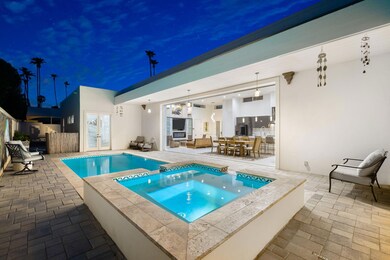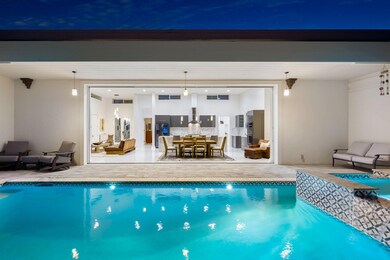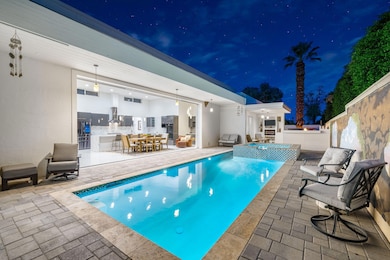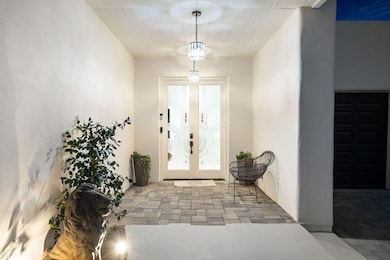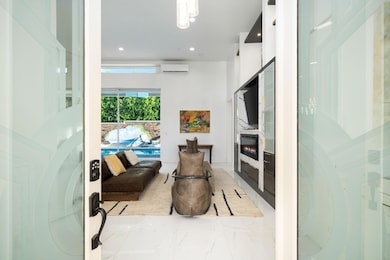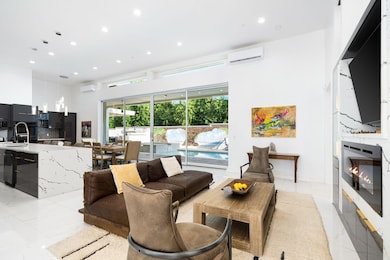
74775 Del Coronado Dr Palm Desert, CA 92260
Highlights
- Attached Guest House
- Second Kitchen
- Casita
- Palm Desert High School Rated A
- Heated In Ground Pool
- Gourmet Kitchen
About This Home
As of December 2024Moments from Palm Desert's high-end El Paseo shopping district, this nearly new custom home blends artistic style and opulent luxury in a generous single-level design. A private cul-de-sac homesite of nearly 10,019 s.f. reveals a pool and spa, custom mural, a fireplace and built-in BBQ. Custom etched-glass entry doors open to a spacious and welcoming great room that looks out to the pool and mural through massive slideaway glass doors. Crowned by a high ceiling with clerestory windows, this fabulous space combines a living room with linear fireplace and custom built-ins, a dining room with wet bar, and a stunning European-inspired kitchen with custom high-gloss cabinetry, an oversized double-waterfall island with seating, quartz countertops, a full backsplash, walk-in pantry, and black-stainless Samsung appliances including a double-oven, French-door refrigerator and five-burner cooktop. Approximately 3,755 square feet, the home ensures comfort and privacy with five ensuite bedrooms and six baths. One bedroom is ideal for guests and boasts a kitchenette, washer and dryer and separate entrance. The primary suite opens to the outdoors via three sets of French doors and hosts a bar with wine refrigerator, a freestanding tub, walk-in rain shower, walk-in closet and LED mirrors. Embellishments throughout the residence include custom glass doors and shower enclosures, large-format porcelain tile, on-trend LED lighting fixtures, art niches and more.
Home Details
Home Type
- Single Family
Est. Annual Taxes
- $15,680
Year Built
- Built in 2020
Lot Details
- 10,019 Sq Ft Lot
- Cul-De-Sac
- Stucco Fence
- Drip System Landscaping
- Private Lot
Property Views
- Mountain
- Pool
Home Design
- Custom Home
- Modern Architecture
- Flat Roof Shape
- Stucco Exterior
Interior Spaces
- 3,755 Sq Ft Home
- 2-Story Property
- Wet Bar
- High Ceiling
- Ceiling Fan
- Electric Fireplace
- Double Door Entry
- Great Room
- Living Room with Fireplace
- 2 Fireplaces
- Combination Dining and Living Room
- Bonus Room
- Utility Room
- Tile Flooring
- Security System Leased
Kitchen
- Gourmet Kitchen
- Updated Kitchen
- Second Kitchen
- Breakfast Bar
- Walk-In Pantry
- Gas Cooktop
- Range Hood
- <<microwave>>
- Dishwasher
- Kitchen Island
- Quartz Countertops
Bedrooms and Bathrooms
- 5 Bedrooms
- Walk-In Closet
- Remodeled Bathroom
- Double Vanity
- Secondary bathroom tub or shower combo
Laundry
- Laundry Room
- Dryer
- Washer
Parking
- 3 Car Attached Garage
- Garage Door Opener
- Driveway
Pool
- Heated In Ground Pool
- Heated Spa
- In Ground Spa
- Outdoor Pool
Outdoor Features
- Enclosed patio or porch
- Fireplace in Patio
- Casita
- Built-In Barbecue
Additional Features
- Attached Guest House
- Central Heating and Cooling System
Listing and Financial Details
- Assessor Parcel Number 625253023
Ownership History
Purchase Details
Home Financials for this Owner
Home Financials are based on the most recent Mortgage that was taken out on this home.Purchase Details
Home Financials for this Owner
Home Financials are based on the most recent Mortgage that was taken out on this home.Purchase Details
Home Financials for this Owner
Home Financials are based on the most recent Mortgage that was taken out on this home.Purchase Details
Purchase Details
Home Financials for this Owner
Home Financials are based on the most recent Mortgage that was taken out on this home.Purchase Details
Purchase Details
Home Financials for this Owner
Home Financials are based on the most recent Mortgage that was taken out on this home.Purchase Details
Purchase Details
Similar Homes in Palm Desert, CA
Home Values in the Area
Average Home Value in this Area
Purchase History
| Date | Type | Sale Price | Title Company |
|---|---|---|---|
| Grant Deed | $1,650,000 | Wfg National Title | |
| Grant Deed | $1,200,000 | Fidelity National Title | |
| Grant Deed | $208,500 | Lawyers Title Ie | |
| Grant Deed | -- | None Available | |
| Interfamily Deed Transfer | -- | None Available | |
| Grant Deed | $162,000 | Title 365 | |
| Grant Deed | $150,000 | Orange Coast Title Company | |
| Grant Deed | $105,000 | First American Title Co | |
| Interfamily Deed Transfer | -- | -- |
Mortgage History
| Date | Status | Loan Amount | Loan Type |
|---|---|---|---|
| Open | $1,237,500 | New Conventional |
Property History
| Date | Event | Price | Change | Sq Ft Price |
|---|---|---|---|---|
| 05/08/2025 05/08/25 | For Sale | $1,750,000 | +6.1% | $466 / Sq Ft |
| 12/06/2024 12/06/24 | Sold | $1,650,000 | -8.1% | $439 / Sq Ft |
| 11/08/2024 11/08/24 | Pending | -- | -- | -- |
| 08/14/2024 08/14/24 | For Sale | $1,795,000 | +49.6% | $478 / Sq Ft |
| 12/15/2022 12/15/22 | Sold | $1,200,000 | -11.0% | $320 / Sq Ft |
| 12/05/2022 12/05/22 | Pending | -- | -- | -- |
| 12/01/2022 12/01/22 | For Sale | $1,348,888 | +546.9% | $359 / Sq Ft |
| 07/30/2019 07/30/19 | Sold | $208,500 | -13.1% | -- |
| 06/17/2019 06/17/19 | Pending | -- | -- | -- |
| 02/06/2019 02/06/19 | For Sale | $239,900 | +48.1% | -- |
| 04/13/2015 04/13/15 | Sold | $162,000 | -10.0% | -- |
| 11/18/2014 11/18/14 | Pending | -- | -- | -- |
| 11/18/2014 11/18/14 | For Sale | $179,999 | +20.0% | -- |
| 07/13/2012 07/13/12 | Sold | $150,000 | -20.6% | -- |
| 12/12/2011 12/12/11 | Pending | -- | -- | -- |
| 12/12/2011 12/12/11 | For Sale | $189,000 | -- | -- |
Tax History Compared to Growth
Tax History
| Year | Tax Paid | Tax Assessment Tax Assessment Total Assessment is a certain percentage of the fair market value that is determined by local assessors to be the total taxable value of land and additions on the property. | Land | Improvement |
|---|---|---|---|---|
| 2023 | $15,680 | $1,200,000 | $75,001 | $1,124,999 |
| 2022 | $11,074 | $869,873 | $214,873 | $655,000 |
| 2021 | $5,942 | $450,660 | $210,660 | $240,000 |
| 2020 | $2,592 | $208,500 | $208,500 | $0 |
| 2019 | $2,362 | $188,700 | $188,700 | $0 |
| 2018 | $2,149 | $171,114 | $171,114 | $0 |
| 2017 | $2,106 | $167,759 | $167,759 | $0 |
| 2016 | $2,055 | $164,470 | $164,470 | $0 |
| 2015 | $1,961 | $153,690 | $153,690 | $0 |
| 2014 | $1,929 | $150,681 | $150,681 | $0 |
Agents Affiliated with this Home
-
Pat Bianchi

Seller's Agent in 2025
Pat Bianchi
Keller Williams Realty
(310) 666-9984
58 Total Sales
-
Arleen Cohen-Bianchi
A
Seller Co-Listing Agent in 2025
Arleen Cohen-Bianchi
Keller Williams Realty
(310) 435-2944
49 Total Sales
-
Jacqulyn Stanton

Seller's Agent in 2024
Jacqulyn Stanton
Compass
(760) 702-2557
184 Total Sales
-
Norman Williams

Seller Co-Listing Agent in 2024
Norman Williams
Compass
(760) 464-2190
88 Total Sales
-
M
Seller's Agent in 2022
Michael Regala
eXp Realty of California Inc.
-
Maria Nunez

Seller Co-Listing Agent in 2022
Maria Nunez
EXP REALTY OF CALIFORNIA INC
(626) 826-8838
21 Total Sales
Map
Source: California Desert Association of REALTORS®
MLS Number: 219115340
APN: 625-253-023
- 74846 Foxhills Ct
- 74752 Casandra Ct Unit 36
- 74619 Fairway Dr
- 74576 Fairway Dr
- 74903 Chateau Cir
- 74683 Arroyo Dr
- 74687 Arroyo Dr
- 74533 Peppertree Dr
- 45432 Driftwood Dr
- 45355 Mesa Cove
- 74450 Peppergrass St
- 74563 Driftwood Dr
- 74624 Palo Verde Dr
- 45931 Panorama Dr
- 45320 Driftwood Dr
- 74387 Peppergrass St
- 75180 Chippewa Dr
- 74372 Fairway Dr
- 74586 Palo Verde Dr
- 45618 Panorama Dr
