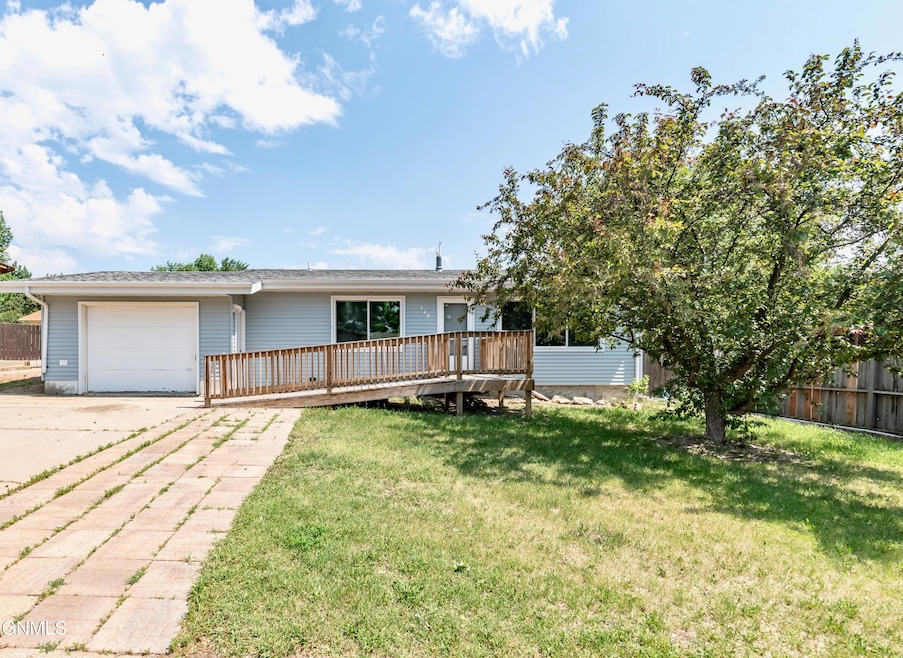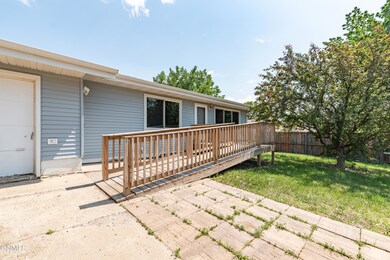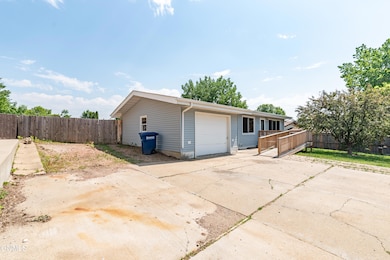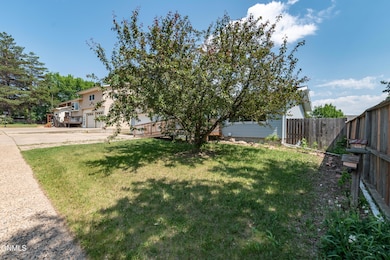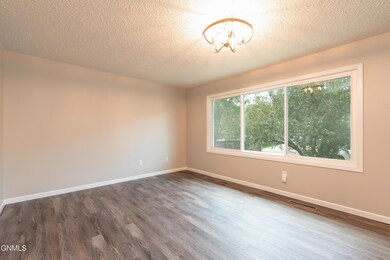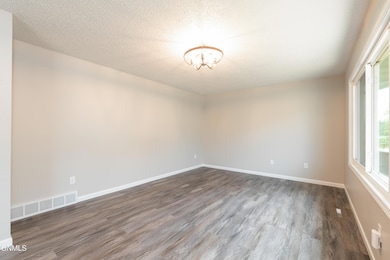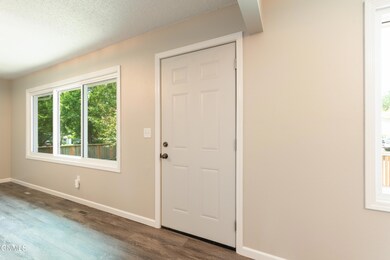
748 8th Ave E Dickinson, ND 58601
Estimated payment $1,869/month
Highlights
- RV Access or Parking
- Living Room
- Accessible Approach with Ramp
- Ranch Style House
- Laundry Room
- Garden
About This Home
Fresh, fabulous, and full of potential — this beautifully updated home is move-in ready with so much already DONE for you! Step inside to find three spacious bedrooms on the main level, all with brand new carpet, modern light fixtures, and a calming, neutral palette. The bathroom is fully renovated and sparkling clean, and the kitchen? It's a total showstopper: featuring crisp white cabinetry, new counters, sleek stainless appliances, and updated flooring that runs throughout the main living areas. Outside, you'll love the steel siding, all-new windows, and a brand new roof, giving you peace of mind and great curb appeal.There's also an accessibility ramp for convenience and mature landscaping that adds privacy and charm.Downstairs, the basement is nearly finished and ready for your final touches. The walls are up, much of the lighting and electrical is done, and there's a half bath with rough-in for a shower, so adding a second full bath is easy! Add flooring, trim, and doors and you've got an incredible amount of finished square footage to enjoy whether for guests, hobbies, a home gym, or a media room.All of this sits on a massive lot in a quiet, central neighborhood near parks and schools with room to build a detached garage or shop, add garden beds, or just stretch out and enjoy some elbow room.This home is clean, fresh, and ready to go, and at this price point, it won't last long! Come see it for yourself!
Home Details
Home Type
- Single Family
Est. Annual Taxes
- $2,376
Year Built
- Built in 1978
Lot Details
- 0.26 Acre Lot
- Lot Dimensions are 75 x 150 x 81 x 139.40
- Wood Fence
- Rectangular Lot
- Garden
Parking
- 1 Car Garage
- Parking Pad
- Front Facing Garage
- RV Access or Parking
Home Design
- Ranch Style House
- Composition Roof
- Steel Siding
- Concrete Perimeter Foundation
Interior Spaces
- Living Room
- Electric Range
- Laundry Room
- Partially Finished Basement
Flooring
- Carpet
- Vinyl
Bedrooms and Bathrooms
- 5 Bedrooms
Accessible Home Design
- Accessible Approach with Ramp
Utilities
- Forced Air Heating and Cooling System
- Heating System Uses Natural Gas
- Natural Gas Connected
- Fiber Optics Available
- Cable TV Available
Listing and Financial Details
- Assessor Parcel Number 005+0200-1200-1200
Map
Home Values in the Area
Average Home Value in this Area
Tax History
| Year | Tax Paid | Tax Assessment Tax Assessment Total Assessment is a certain percentage of the fair market value that is determined by local assessors to be the total taxable value of land and additions on the property. | Land | Improvement |
|---|---|---|---|---|
| 2024 | $2,501 | $206,000 | $33,900 | $172,100 |
| 2023 | $2,032 | $206,000 | $33,900 | $172,100 |
| 2022 | $1,931 | $97,050 | $0 | $0 |
| 2021 | $1,874 | $182,200 | $33,900 | $148,300 |
| 2020 | $1,900 | $182,200 | $33,900 | $148,300 |
| 2019 | $1,906 | $182,200 | $33,900 | $148,300 |
| 2017 | $1,171 | $121,000 | $33,900 | $87,100 |
| 2015 | $1,171 | $133,800 | $32,200 | $101,600 |
| 2014 | $1,227 | $129,700 | $32,200 | $97,500 |
| 2013 | -- | $125,600 | $32,200 | $93,400 |
Property History
| Date | Event | Price | Change | Sq Ft Price |
|---|---|---|---|---|
| 06/12/2025 06/12/25 | For Sale | $299,900 | -- | $298 / Sq Ft |
Purchase History
| Date | Type | Sale Price | Title Company |
|---|---|---|---|
| Warranty Deed | -- | None Available | |
| Quit Claim Deed | -- | None Available | |
| Interfamily Deed Transfer | -- | None Available | |
| Warranty Deed | -- | Dickinson Guaranty And Title |
Mortgage History
| Date | Status | Loan Amount | Loan Type |
|---|---|---|---|
| Open | $284,648 | FHA | |
| Previous Owner | $96,000 | New Conventional | |
| Previous Owner | $191,854 | FHA | |
| Previous Owner | $100,800 | New Conventional |
Similar Homes in Dickinson, ND
Source: Bismarck Mandan Board of REALTORS®
MLS Number: 4020058
APN: 41020012001200
