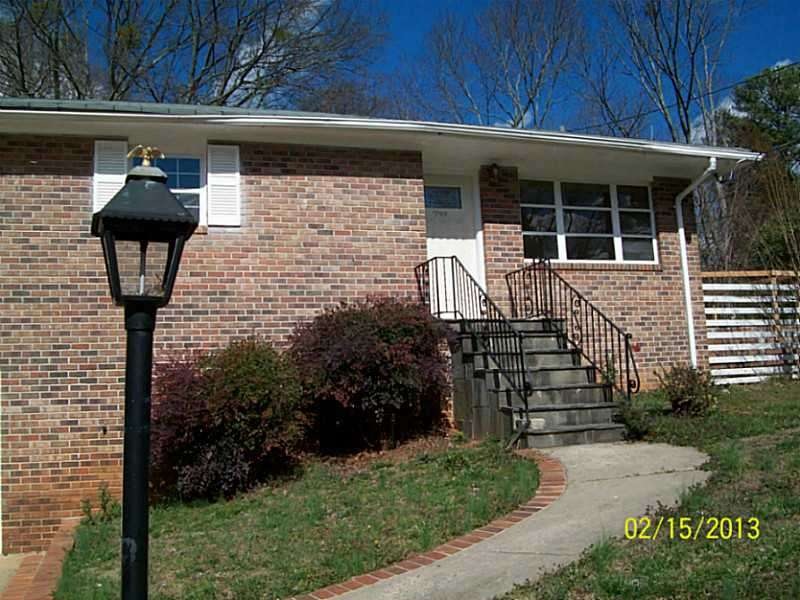748 Birchwood Ln SW Marietta, GA 30060
Highlights
- Wooded Lot
- L-Shaped Dining Room
- 1 Car Garage
- Ranch Style House
- Workshop
- Patio
About This Home
As of April 20134 sided brick home features 3 bedrooms,1.5 baths,drive under garage,room in basement w/fireplace,detached double garage,wooded backyard,separate driveway on side of home to rear.Side patio.Bring your paint colors and make this a cutie.Bank of America,N.A. Employees and employees household members and HTS business partners of the bank,are prohibited from purchasing this property,whether directly or indirectly.
Last Agent to Sell the Property
Stephen Cooper
NOT A VALID MEMBER License #141507
Co-Listed By
LAURIE CLARK
NOT A VALID MEMBER License #272355
Home Details
Home Type
- Single Family
Est. Annual Taxes
- $895
Year Built
- Built in 1965
Lot Details
- Fenced
- Wooded Lot
- Garden
Parking
- 1 Car Garage
Home Design
- Ranch Style House
- Composition Roof
- Four Sided Brick Exterior Elevation
Interior Spaces
- L-Shaped Dining Room
- Workshop
- Laminate Countertops
Bedrooms and Bathrooms
- 3 Main Level Bedrooms
Basement
- Basement Fills Entire Space Under The House
- Laundry in Basement
- Natural lighting in basement
Outdoor Features
- Patio
- Outbuilding
Schools
- Birney Elementary School
- Floyd Middle School
- Osborne High School
Utilities
- Heating System Uses Natural Gas
- Cable TV Available
Community Details
- Birchwood Park Subdivision
Listing and Financial Details
- Assessor Parcel Number 748BirchwoodLN
Ownership History
Purchase Details
Purchase Details
Home Financials for this Owner
Home Financials are based on the most recent Mortgage that was taken out on this home.Purchase Details
Purchase Details
Home Financials for this Owner
Home Financials are based on the most recent Mortgage that was taken out on this home.Map
Home Values in the Area
Average Home Value in this Area
Purchase History
| Date | Type | Sale Price | Title Company |
|---|---|---|---|
| Warranty Deed | -- | -- | |
| Quit Claim Deed | -- | None Available | |
| Warranty Deed | $60,000 | -- | |
| Foreclosure Deed | $36,000 | -- | |
| Deed | $148,000 | -- |
Mortgage History
| Date | Status | Loan Amount | Loan Type |
|---|---|---|---|
| Previous Owner | $29,600 | Stand Alone Refi Refinance Of Original Loan |
Property History
| Date | Event | Price | Change | Sq Ft Price |
|---|---|---|---|---|
| 04/10/2013 04/10/13 | Sold | $60,000 | 0.0% | $52 / Sq Ft |
| 04/10/2013 04/10/13 | Sold | $60,000 | 0.0% | $52 / Sq Ft |
| 03/11/2013 03/11/13 | Pending | -- | -- | -- |
| 02/22/2013 02/22/13 | Off Market | $60,000 | -- | -- |
| 02/20/2013 02/20/13 | For Sale | $55,000 | 0.0% | $48 / Sq Ft |
| 02/20/2013 02/20/13 | For Sale | $55,000 | 0.0% | $48 / Sq Ft |
| 11/26/2012 11/26/12 | Pending | -- | -- | -- |
| 11/19/2012 11/19/12 | For Sale | $55,000 | -- | $48 / Sq Ft |
Tax History
| Year | Tax Paid | Tax Assessment Tax Assessment Total Assessment is a certain percentage of the fair market value that is determined by local assessors to be the total taxable value of land and additions on the property. | Land | Improvement |
|---|---|---|---|---|
| 2024 | $3,331 | $110,468 | $28,000 | $82,468 |
| 2023 | $3,118 | $103,428 | $24,000 | $79,428 |
| 2022 | $2,516 | $82,908 | $24,000 | $58,908 |
| 2021 | $2,407 | $79,300 | $20,000 | $59,300 |
| 2020 | $2,293 | $75,536 | $20,000 | $55,536 |
| 2019 | $1,615 | $53,220 | $16,000 | $37,220 |
| 2018 | $1,615 | $53,220 | $16,000 | $37,220 |
| 2017 | $1,091 | $37,932 | $6,000 | $31,932 |
| 2016 | $1,091 | $37,932 | $6,000 | $31,932 |
| 2015 | $906 | $30,764 | $6,000 | $24,764 |
| 2014 | $712 | $23,968 | $0 | $0 |
Source: First Multiple Listing Service (FMLS)
MLS Number: 5112916
APN: 17-0016-0-038-0
- 813 Whittington Pkwy SW
- 2760 Hicks Rd SW
- 629 Birchwood Rd SW
- 881 Whittington Pkwy
- 2828 Hicks Rd SW
- 686 Favorwood Dr SW
- 2971 Montview Dr SW
- 1105 Woodleigh Rd SW
- 2326 Brackett St SW
- 2940 Caller Ct SW
- 1283 Woodleigh Rd SW
- 966 Crest Ridge Dr SW
- 3021 Favor Pines Ct SW
- 959 Old Milford Church Rd SW
- 1331 Windage Ct SW
- 725 S Fork Dr SW
- 169 Long Dr SW
- 980 Oakton Dr SW

