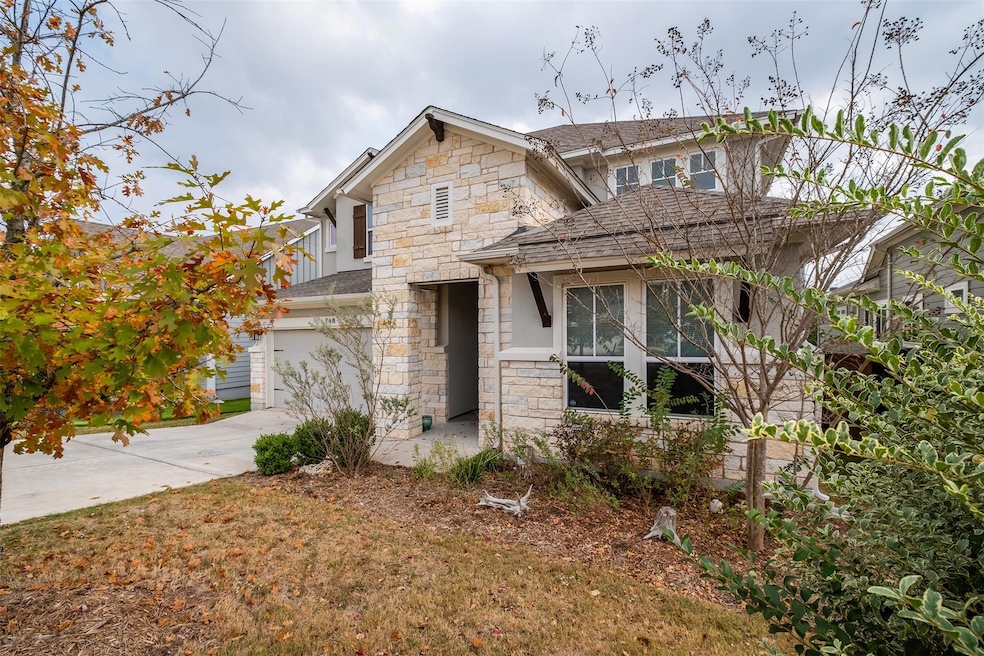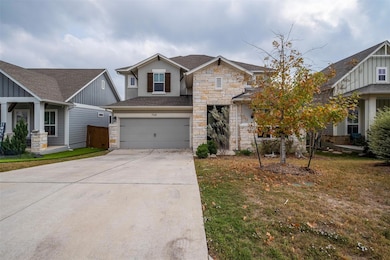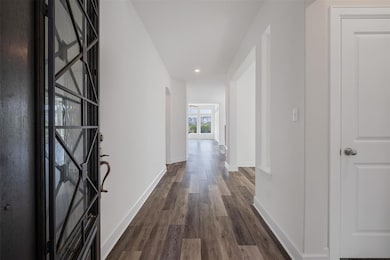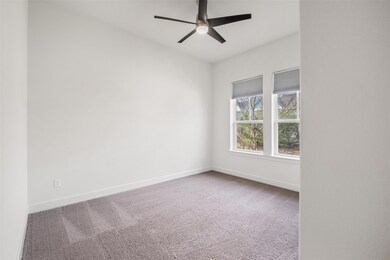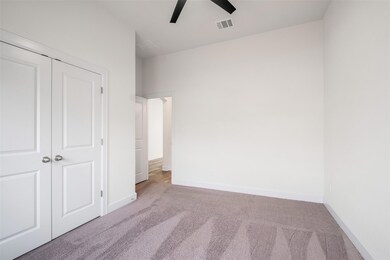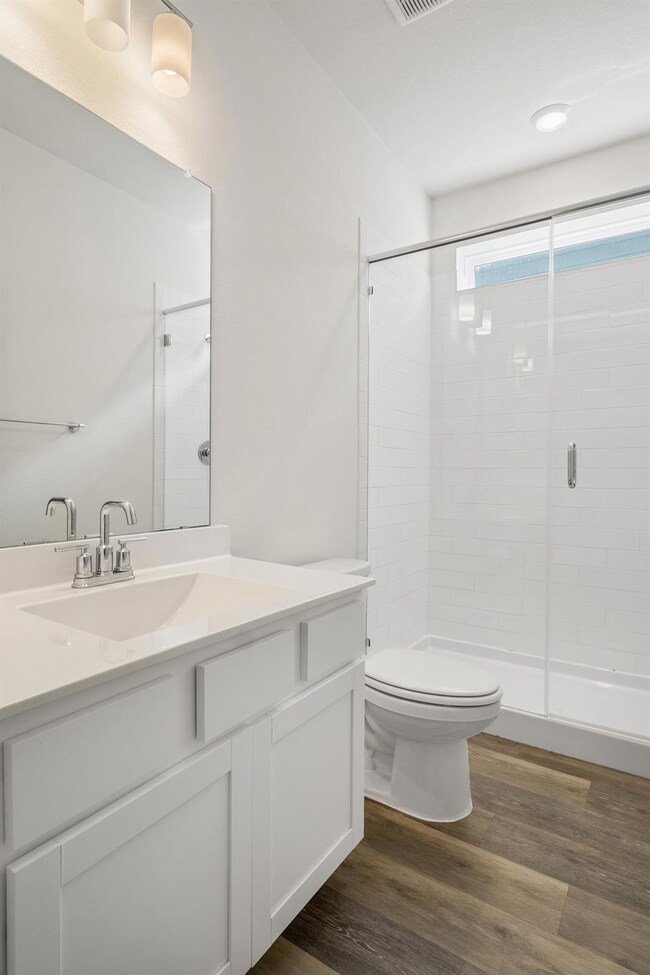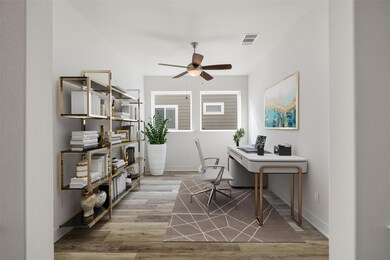748 Hazy Hills Loop Dripping Springs, TX 78620
Headwaters NeighborhoodEstimated payment $4,882/month
Highlights
- Fitness Center
- View of Trees or Woods
- Clubhouse
- Dripping Springs Middle School Rated A
- Open Floorplan
- Deck
About This Home
Beautiful Hill Country home backing to a greenbelt with a large yard, covered patio, and entertainment deck, perfect for sunset views. Open-concept layout with tall ceilings, picture windows, and a spacious kitchen island overlooking the living and dining areas. Primary suite on main level with soaking tub, walk-in shower, and double vanity. First floor also includes a study/home office, secondary bedroom, laundry room, and mudroom. Upstairs offers two additional bedrooms, full bath, and a large game room/flex space. Located in the award-winning Headwaters community featuring resort-style pool, high-end fitness center, clubhouse with café, outdoor fireplace, dog park, playgrounds, gas grills, zip line, and miles of hike/bike trails. Social events and food trucks enhance the outdoor lifestyle. Minutes to shopping, dining, wineries & breweries. Easy access to Austin and airport. Zoned to Dripping Springs ISD with new elementary and preschool in the neighborhood, walk or bike to school!
Listing Agent
Compass RE Texas, LLC Brokerage Phone: 512-743-8455 License #0692186 Listed on: 11/23/2025

Home Details
Home Type
- Single Family
Est. Annual Taxes
- $16,426
Year Built
- Built in 2020
Lot Details
- 6,534 Sq Ft Lot
- Northwest Facing Home
- Wrought Iron Fence
- Wood Fence
- Interior Lot
- Rain Sensor Irrigation System
- Wooded Lot
- Back Yard Fenced and Front Yard
HOA Fees
- $138 Monthly HOA Fees
Parking
- 2 Car Garage
- Garage Door Opener
- Driveway
Property Views
- Woods
- Hills
- Park or Greenbelt
- Neighborhood
Home Design
- Slab Foundation
- Composition Roof
- Masonry Siding
- Stone Siding
- Stucco
Interior Spaces
- 2,736 Sq Ft Home
- 2-Story Property
- Open Floorplan
- High Ceiling
- Ceiling Fan
- Recessed Lighting
- Chandelier
- Fireplace
- Double Pane Windows
- Mud Room
- Multiple Living Areas
- Dining Area
- Storage
- Laundry Room
Kitchen
- Eat-In Kitchen
- Breakfast Bar
- Built-In Double Oven
- Built-In Gas Range
- Range Hood
- Microwave
- Stainless Steel Appliances
- Kitchen Island
- Quartz Countertops
- Disposal
Flooring
- Wood
- Carpet
- Tile
Bedrooms and Bathrooms
- 4 Bedrooms | 2 Main Level Bedrooms
- Primary Bedroom on Main
- Walk-In Closet
- 3 Full Bathrooms
- Double Vanity
- Soaking Tub
Home Security
- Carbon Monoxide Detectors
- Fire and Smoke Detector
Eco-Friendly Details
- Sustainability products and practices used to construct the property include see remarks
Outdoor Features
- Deck
- Covered Patio or Porch
- Rain Gutters
Schools
- Wildwoodsprings Elementary School
- Dripping Springs Middle School
- Dripping Springs High School
Utilities
- Central Heating and Cooling System
- Underground Utilities
- Natural Gas Connected
- Municipal Utilities District for Water and Sewer
- ENERGY STAR Qualified Water Heater
- High Speed Internet
Listing and Financial Details
- Assessor Parcel Number 113723000D009004
- Tax Block D
Community Details
Overview
- Association fees include common area maintenance, internet
- Headwaters Residential Master Community, Inc Association
- Built by David Weekley Homes
- Headwaters At Barton Creek Ph 2 Subdivision
Amenities
- Sundeck
- Community Barbecue Grill
- Picnic Area
- Common Area
- Clubhouse
- Meeting Room
- Lounge
- Planned Social Activities
- Community Mailbox
Recreation
- Community Playground
- Fitness Center
- Community Pool
- Park
- Dog Park
- Trails
Security
- Resident Manager or Management On Site
Map
Home Values in the Area
Average Home Value in this Area
Tax History
| Year | Tax Paid | Tax Assessment Tax Assessment Total Assessment is a certain percentage of the fair market value that is determined by local assessors to be the total taxable value of land and additions on the property. | Land | Improvement |
|---|---|---|---|---|
| 2025 | $16,426 | $636,410 | $158,420 | $477,990 |
| 2024 | $16,426 | $666,615 | $158,420 | $508,195 |
| 2023 | $18,670 | $774,690 | $158,420 | $616,270 |
| 2022 | $20,453 | $784,980 | $134,250 | $650,730 |
| 2021 | $13,856 | $500,070 | $99,750 | $400,320 |
| 2020 | $2,140 | $74,810 | $74,810 | $0 |
Property History
| Date | Event | Price | List to Sale | Price per Sq Ft | Prior Sale |
|---|---|---|---|---|---|
| 11/23/2025 11/23/25 | For Sale | $639,000 | 0.0% | $234 / Sq Ft | |
| 08/22/2025 08/22/25 | For Rent | $3,900 | +2.6% | -- | |
| 08/21/2025 08/21/25 | Rented | $3,800 | -2.6% | -- | |
| 08/19/2025 08/19/25 | Off Market | $3,900 | -- | -- | |
| 07/09/2025 07/09/25 | Price Changed | $3,900 | -1.3% | $1 / Sq Ft | |
| 06/17/2025 06/17/25 | For Rent | $3,950 | -1.3% | -- | |
| 04/17/2023 04/17/23 | Rented | $4,000 | -4.6% | -- | |
| 03/21/2023 03/21/23 | Price Changed | $4,195 | -4.6% | $2 / Sq Ft | |
| 03/08/2023 03/08/23 | For Rent | $4,395 | +4.8% | -- | |
| 10/17/2022 10/17/22 | Rented | $4,195 | 0.0% | -- | |
| 10/15/2022 10/15/22 | Under Contract | -- | -- | -- | |
| 10/05/2022 10/05/22 | Price Changed | $4,195 | -4.6% | $2 / Sq Ft | |
| 09/27/2022 09/27/22 | Price Changed | $4,395 | -2.3% | $2 / Sq Ft | |
| 09/13/2022 09/13/22 | Price Changed | $4,500 | -6.2% | $2 / Sq Ft | |
| 09/08/2022 09/08/22 | Price Changed | $4,795 | +6.6% | $2 / Sq Ft | |
| 08/29/2022 08/29/22 | Price Changed | $4,500 | -8.2% | $2 / Sq Ft | |
| 08/18/2022 08/18/22 | For Rent | $4,900 | 0.0% | -- | |
| 06/24/2020 06/24/20 | Sold | -- | -- | -- | View Prior Sale |
| 05/11/2020 05/11/20 | Pending | -- | -- | -- | |
| 04/24/2020 04/24/20 | Price Changed | $478,990 | -1.2% | $175 / Sq Ft | |
| 04/21/2020 04/21/20 | Price Changed | $484,790 | -0.5% | $177 / Sq Ft | |
| 03/11/2020 03/11/20 | Price Changed | $486,990 | +0.6% | $178 / Sq Ft | |
| 02/20/2020 02/20/20 | Price Changed | $483,990 | +0.4% | $177 / Sq Ft | |
| 02/13/2020 02/13/20 | Price Changed | $481,990 | -0.2% | $176 / Sq Ft | |
| 01/25/2020 01/25/20 | Price Changed | $482,992 | 0.0% | $177 / Sq Ft | |
| 01/21/2020 01/21/20 | For Sale | $483,232 | -- | $177 / Sq Ft |
Purchase History
| Date | Type | Sale Price | Title Company |
|---|---|---|---|
| Vendors Lien | -- | None Available |
Mortgage History
| Date | Status | Loan Amount | Loan Type |
|---|---|---|---|
| Open | $446,500 | New Conventional |
Source: Unlock MLS (Austin Board of REALTORS®)
MLS Number: 6815022
APN: R165587
- 791 Hazy Hills Loop
- 554 Iron Willow Loop
- 566 Iron Willow Loop
- 488 Iron Willow Loop
- 298 Smoke Tree Cir
- 674 Iron Willow Loop
- 1036 Hazy Hills Loop
- 1265 Hazy Hills Loop
- 307 Hazy Hills Loop
- 263 Iron Willow Loop
- 766 Iron Willow Loop
- 783 Iron Willow Loop
- 288 Silver Sage Ct
- 798 Iron Willow Loop
- 318 Silver Sage Ct
- 843 Iron Willow Loop
- Colton Plan at Cannon Ranch - 45s
- Hathaway Plan at Headwaters
- Knox Plan at Cannon Ranch - 45s
- Blake Plan at Cannon Ranch - 45s
- 698 Dayridge Dr
- 1040 Flathead Dr
- 1089 Hidden Hills Dr Unit B
- 1045 Hidden Hills Dr
- 1005 Sage Thrasher Cir
- 1021 Westland Ridge Rd
- 136 Lost Mine Peak Ln
- 187 Glass Mountains Way
- 12532 Triple Creek Dr
- 200 Diamond Point Dr
- 571 Polo Club Dr
- 109 Hunts Link Rd
- 12715 Trail Driver Unit ID1314618P
- 430 Old Fitzhugh Rd Unit 2
- 430 Old Fitzhugh Rd Unit 1
- 332 Rugged Earth Dr Unit 1
- 1282 S Rob Shelton Blvd
- 245 Darley Oak Dr
- 481 Darley Oak Dr
- 360 Canterbury Dr
