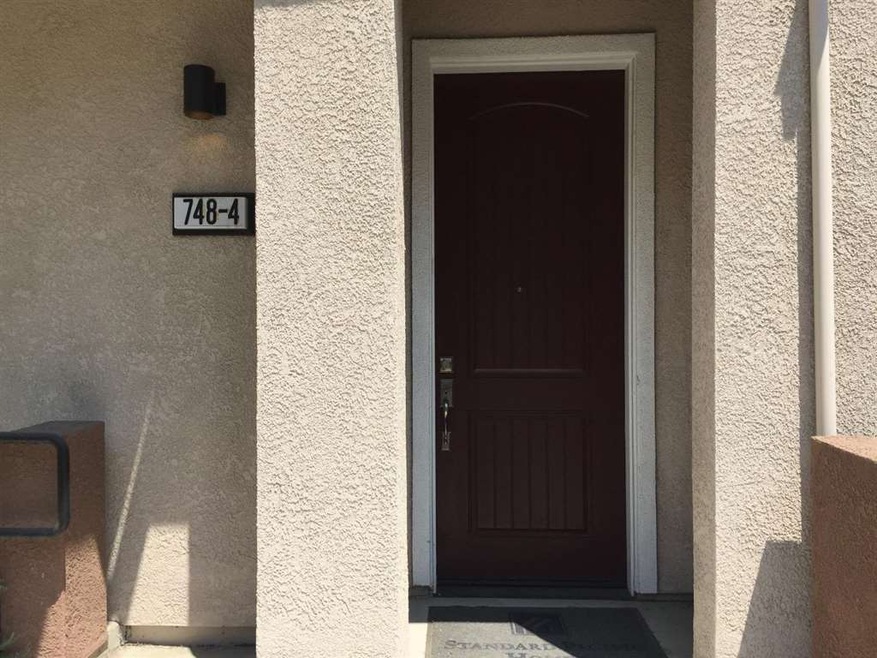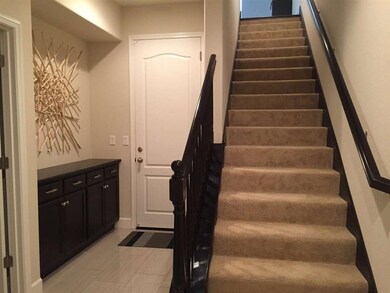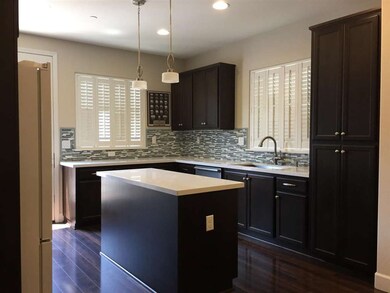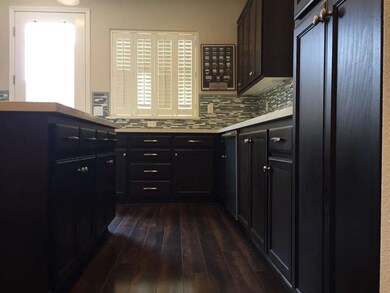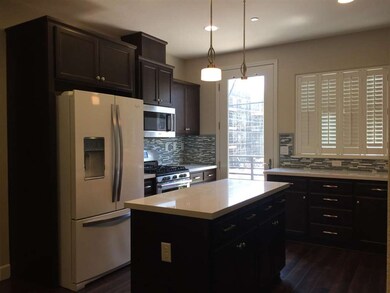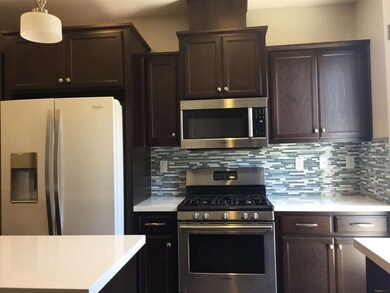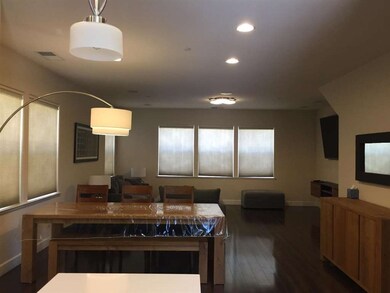
748 N 10th St Unit 4 San Jose, CA 95112
Japantown NeighborhoodEstimated Value: $909,000 - $1,173,865
Highlights
- Primary Bedroom Suite
- Main Floor Bedroom
- Walk-In Closet
- Soaking Tub in Primary Bathroom
- Granite Countertops
- Tile Flooring
About This Home
As of October 2017Fabulous, move in ready, large, 3 bedroom, 3.5 bathroom end unit townhouse with 2 car garage. All bedrooms have a private bathroom. Large Master Suite with walk in closet and huge bathroom with soaker tub, stall shower, and double vanity. Second bedroom has a full bathroom. The third bedroom is on the ground floor with a 3/4 bathroom, perfect for a guest room, home office, or tenant because it is on a separate level from the rest of the living space so it allows for a lot of privacy. Large, open concept living room, dining room, kitchen with adjacent half bath with pedestal sink. Double pane windows throughout. Plantation shutters in the bathrooms and kitchen, Graber honeycomb cordless blinds everywhere else. Blinds are dual opening, with sheers in the living room and in the Master Suite without sheers to allow in light while maintaining privacy. Built in Bose surround-sound home theater system. Central air and heat. Close to Japantown, downtown, 880, 101 and the airport.
Last Agent to Sell the Property
Pogue Realty License #01858841 Listed on: 08/27/2017
Last Buyer's Agent
Adam Warrick
Intero Real Estate Services License #01947415

Townhouse Details
Home Type
- Townhome
Est. Annual Taxes
- $12,023
Year Built
- Built in 2014
Lot Details
- 1,298
HOA Fees
- $262 Monthly HOA Fees
Parking
- 2 Car Garage
- On-Street Parking
Home Design
- Slab Foundation
- Composition Roof
Interior Spaces
- 1,782 Sq Ft Home
- 3-Story Property
- Combination Dining and Living Room
Kitchen
- Gas Oven
- Microwave
- Dishwasher
- Kitchen Island
- Granite Countertops
- Disposal
Flooring
- Carpet
- Laminate
- Tile
Bedrooms and Bathrooms
- 3 Bedrooms
- Main Floor Bedroom
- Primary Bedroom Suite
- Walk-In Closet
- Soaking Tub in Primary Bathroom
- Bathtub with Shower
- Oversized Bathtub in Primary Bathroom
- Bathtub Includes Tile Surround
- Walk-in Shower
Laundry
- Laundry on upper level
- Washer and Dryer
Additional Features
- 1,298 Sq Ft Lot
- Forced Air Heating and Cooling System
Community Details
- Association fees include common area electricity, exterior painting, landscaping / gardening, maintenance - common area, roof
- Westmount Community Association
Listing and Financial Details
- Assessor Parcel Number 249-84-041
Ownership History
Purchase Details
Home Financials for this Owner
Home Financials are based on the most recent Mortgage that was taken out on this home.Purchase Details
Purchase Details
Home Financials for this Owner
Home Financials are based on the most recent Mortgage that was taken out on this home.Similar Homes in San Jose, CA
Home Values in the Area
Average Home Value in this Area
Purchase History
| Date | Buyer | Sale Price | Title Company |
|---|---|---|---|
| Chachava Aleksandre | $825,000 | Old Republic Title Company | |
| Arrais Juliana Sewruk Trizi | -- | None Available | |
| Arrais Juliana | $677,000 | First American Title Company |
Mortgage History
| Date | Status | Borrower | Loan Amount |
|---|---|---|---|
| Open | Chachava Aleksandre | $633,404 | |
| Closed | Chachava Aleksandre | $660,000 | |
| Previous Owner | Arrais Juliana | $541,575 |
Property History
| Date | Event | Price | Change | Sq Ft Price |
|---|---|---|---|---|
| 10/04/2017 10/04/17 | Sold | $825,000 | 0.0% | $463 / Sq Ft |
| 09/01/2017 09/01/17 | Pending | -- | -- | -- |
| 08/27/2017 08/27/17 | For Sale | $825,000 | -- | $463 / Sq Ft |
Tax History Compared to Growth
Tax History
| Year | Tax Paid | Tax Assessment Tax Assessment Total Assessment is a certain percentage of the fair market value that is determined by local assessors to be the total taxable value of land and additions on the property. | Land | Improvement |
|---|---|---|---|---|
| 2024 | $12,023 | $920,300 | $460,150 | $460,150 |
| 2023 | $11,792 | $902,256 | $451,128 | $451,128 |
| 2022 | $11,691 | $884,566 | $442,283 | $442,283 |
| 2021 | $11,450 | $867,222 | $433,611 | $433,611 |
| 2020 | $11,188 | $858,330 | $429,165 | $429,165 |
| 2019 | $10,948 | $841,500 | $420,750 | $420,750 |
| 2018 | $10,838 | $825,000 | $412,500 | $412,500 |
| 2017 | $9,545 | $701,035 | $350,518 | $350,517 |
| 2016 | $9,366 | $687,291 | $343,646 | $343,645 |
| 2015 | $9,330 | $676,969 | $338,485 | $338,484 |
| 2014 | $1,432 | $110,429 | $110,429 | $0 |
Agents Affiliated with this Home
-
Christine Prather

Seller's Agent in 2017
Christine Prather
Pogue Realty
(408) 262-4663
5 Total Sales
-

Buyer's Agent in 2017
Adam Warrick
Intero Real Estate Services
(408) 712-0719
62 Total Sales
Map
Source: MLSListings
MLS Number: ML81675667
APN: 249-84-041
- 748 N 10th St Unit 4
- 748 N 10th St Unit 3
- 758 Cannery Place
- 736 Cannery Place
- 770 Cannery Place
- 786 Cannery Place
- 728 Cannery Place
- 722 Cannery Place
- 794 Cannery Place
- 796 N 10th St Unit 3
- 796 N 10th St Unit 1
- 796 N 10th St Unit 2
- 714 Cannery Place
- 798 Cannery Place
- 745 Cannery Place
- 763 Cannery Place
- 737 Cannery Place Unit 15
- 727 Cannery Place Unit 14
- 727 Cannery Place
- 702 Cannery Place
