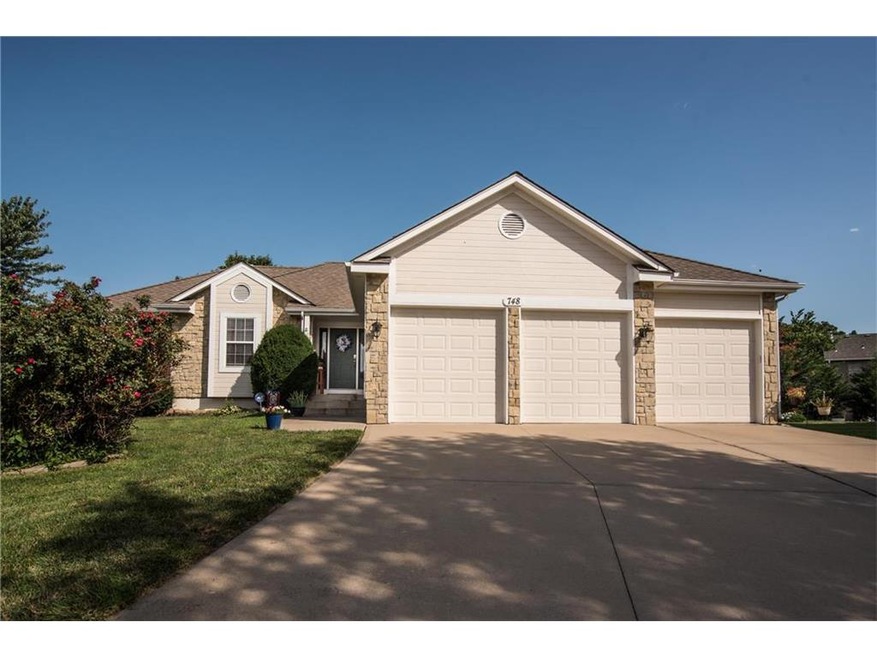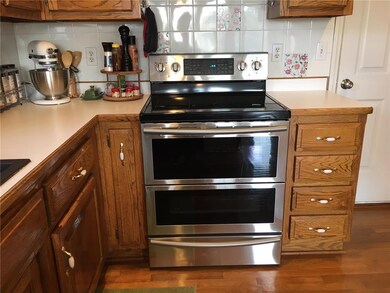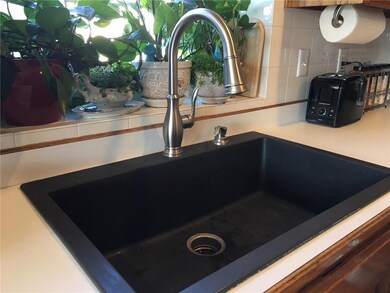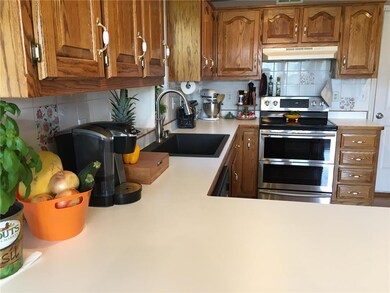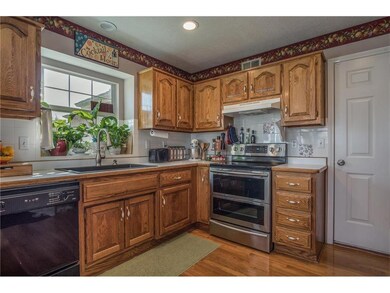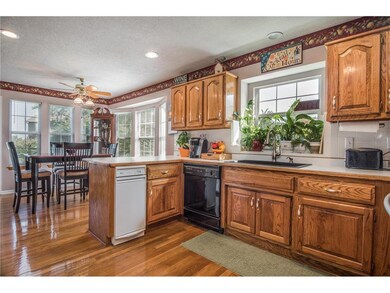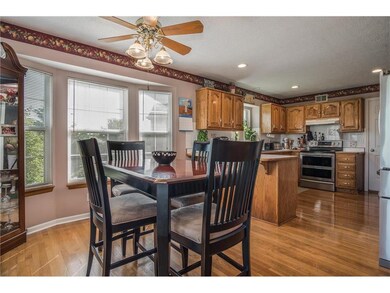
748 SW Windsong Cir Lees Summit, MO 64082
Highlights
- Dock Available
- Lake Privileges
- Deck
- Trailridge Elementary School Rated A
- Clubhouse
- Vaulted Ceiling
About This Home
As of June 2025Ranch Home with 3 car garage in Sunset Ridge at Raintree Lake! Open floor plan with part finished basement. Updates include newer kitchen range, microwave, deep granite sink and faucet. Updated wood-look tile and wainscoting in hall bath. Custom crafted barn doors in laundry area. Wide stairway to lower level. Extra office or non-conforming bedroom in lower level. Big workshop in basement. Walk out from dining space to large deck and yard. SELLERS WILL REPLACE CARPET!
Last Agent to Sell the Property
ReeceNichols Shewmaker License #2000156176 Listed on: 07/18/2017

Home Details
Home Type
- Single Family
Est. Annual Taxes
- $2,741
Year Built
- Built in 1996
Lot Details
- Cul-De-Sac
- Many Trees
HOA Fees
- $43 Monthly HOA Fees
Parking
- 3 Car Attached Garage
- Front Facing Garage
- Garage Door Opener
Home Design
- Ranch Style House
- Traditional Architecture
- Composition Roof
- Wood Siding
Interior Spaces
- Wet Bar: Carpet, Shower Over Tub, Ceiling Fan(s), Ceramic Tiles, Double Vanity, Shower Only, Whirlpool Tub, Cathedral/Vaulted Ceiling, Wood Floor, Fireplace
- Built-In Features: Carpet, Shower Over Tub, Ceiling Fan(s), Ceramic Tiles, Double Vanity, Shower Only, Whirlpool Tub, Cathedral/Vaulted Ceiling, Wood Floor, Fireplace
- Vaulted Ceiling
- Ceiling Fan: Carpet, Shower Over Tub, Ceiling Fan(s), Ceramic Tiles, Double Vanity, Shower Only, Whirlpool Tub, Cathedral/Vaulted Ceiling, Wood Floor, Fireplace
- Skylights
- Gas Fireplace
- Thermal Windows
- Shades
- Plantation Shutters
- Drapes & Rods
- Great Room with Fireplace
- Basement Fills Entire Space Under The House
- Laundry on main level
Kitchen
- Breakfast Room
- Electric Oven or Range
- Dishwasher
- Granite Countertops
- Laminate Countertops
- Wood Stained Kitchen Cabinets
- Disposal
Flooring
- Wood
- Wall to Wall Carpet
- Linoleum
- Laminate
- Stone
- Ceramic Tile
- Luxury Vinyl Plank Tile
- Luxury Vinyl Tile
Bedrooms and Bathrooms
- 2 Bedrooms
- Cedar Closet: Carpet, Shower Over Tub, Ceiling Fan(s), Ceramic Tiles, Double Vanity, Shower Only, Whirlpool Tub, Cathedral/Vaulted Ceiling, Wood Floor, Fireplace
- Walk-In Closet: Carpet, Shower Over Tub, Ceiling Fan(s), Ceramic Tiles, Double Vanity, Shower Only, Whirlpool Tub, Cathedral/Vaulted Ceiling, Wood Floor, Fireplace
- 3 Full Bathrooms
- Double Vanity
- Whirlpool Bathtub
- Carpet
Home Security
- Smart Locks
- Storm Doors
Outdoor Features
- Dock Available
- Lake Privileges
- Deck
- Enclosed patio or porch
- Playground
Location
- City Lot
Schools
- Trailridge Elementary School
- Lee's Summit West High School
Utilities
- Central Air
- Back Up Gas Heat Pump System
Listing and Financial Details
- Assessor Parcel Number 70-920-12-38-00-0-00-000
Community Details
Overview
- Raintree Lake Subdivision
Amenities
- Clubhouse
- Party Room
Recreation
- Community Pool
Ownership History
Purchase Details
Home Financials for this Owner
Home Financials are based on the most recent Mortgage that was taken out on this home.Purchase Details
Home Financials for this Owner
Home Financials are based on the most recent Mortgage that was taken out on this home.Purchase Details
Home Financials for this Owner
Home Financials are based on the most recent Mortgage that was taken out on this home.Purchase Details
Home Financials for this Owner
Home Financials are based on the most recent Mortgage that was taken out on this home.Purchase Details
Home Financials for this Owner
Home Financials are based on the most recent Mortgage that was taken out on this home.Purchase Details
Home Financials for this Owner
Home Financials are based on the most recent Mortgage that was taken out on this home.Similar Homes in Lees Summit, MO
Home Values in the Area
Average Home Value in this Area
Purchase History
| Date | Type | Sale Price | Title Company |
|---|---|---|---|
| Deed | -- | Alliance Nationwide Title | |
| Deed | -- | None Listed On Document | |
| Interfamily Deed Transfer | -- | Stewart Title Co | |
| Warranty Deed | -- | Security 1St Title | |
| Warranty Deed | -- | Clt | |
| Warranty Deed | -- | Coffelt Land Title Inc |
Mortgage History
| Date | Status | Loan Amount | Loan Type |
|---|---|---|---|
| Open | $345,000 | VA | |
| Previous Owner | $177,800 | Balloon | |
| Previous Owner | $178,000 | New Conventional | |
| Previous Owner | $210,690 | VA | |
| Previous Owner | $200,000 | VA | |
| Previous Owner | $151,920 | New Conventional | |
| Previous Owner | $171,431 | FHA | |
| Previous Owner | $182,700 | FHA | |
| Previous Owner | $173,500 | Fannie Mae Freddie Mac | |
| Previous Owner | $127,462 | VA |
Property History
| Date | Event | Price | Change | Sq Ft Price |
|---|---|---|---|---|
| 06/17/2025 06/17/25 | Sold | -- | -- | -- |
| 05/17/2025 05/17/25 | Pending | -- | -- | -- |
| 05/16/2025 05/16/25 | For Sale | $340,000 | +52.8% | $193 / Sq Ft |
| 11/29/2018 11/29/18 | Sold | -- | -- | -- |
| 11/07/2018 11/07/18 | Pending | -- | -- | -- |
| 11/02/2018 11/02/18 | For Sale | $222,500 | +6.0% | $126 / Sq Ft |
| 09/14/2017 09/14/17 | Sold | -- | -- | -- |
| 08/01/2017 08/01/17 | Pending | -- | -- | -- |
| 07/18/2017 07/18/17 | For Sale | $210,000 | +5.1% | $140 / Sq Ft |
| 09/02/2016 09/02/16 | Sold | -- | -- | -- |
| 07/15/2016 07/15/16 | Pending | -- | -- | -- |
| 06/17/2016 06/17/16 | For Sale | $199,900 | -- | $158 / Sq Ft |
Tax History Compared to Growth
Tax History
| Year | Tax Paid | Tax Assessment Tax Assessment Total Assessment is a certain percentage of the fair market value that is determined by local assessors to be the total taxable value of land and additions on the property. | Land | Improvement |
|---|---|---|---|---|
| 2024 | $3,430 | $47,500 | $8,550 | $38,950 |
| 2023 | $3,405 | $57,567 | $9,052 | $48,515 |
| 2022 | $3,052 | $37,810 | $4,646 | $33,164 |
| 2021 | $3,115 | $37,810 | $4,646 | $33,164 |
| 2020 | $3,002 | $36,076 | $4,646 | $31,430 |
| 2019 | $2,920 | $36,076 | $4,646 | $31,430 |
| 2018 | $1,041,123 | $31,397 | $4,043 | $27,354 |
| 2017 | $2,738 | $31,397 | $4,043 | $27,354 |
| 2016 | $2,741 | $31,103 | $4,389 | $26,714 |
| 2014 | $2,696 | $29,996 | $4,093 | $25,903 |
Agents Affiliated with this Home
-

Seller's Agent in 2025
Dan Long Real Estate Team
Keller Williams Platinum Prtnr
(816) 200-2550
66 in this area
214 Total Sales
-
C
Seller Co-Listing Agent in 2025
Christina Staab
Keller Williams Platinum Prtnr
(816) 715-0058
11 in this area
19 Total Sales
-

Buyer's Agent in 2025
Mark Gipple
EXP Realty LLC
(816) 415-9500
10 in this area
136 Total Sales
-

Seller's Agent in 2018
Matt Jones
Keller Williams Realty Partners Inc.
(913) 558-2296
5 in this area
171 Total Sales
-

Seller Co-Listing Agent in 2018
Tammy Bernhardt
Keller Williams Realty Partners Inc.
(913) 488-8299
4 in this area
159 Total Sales
-

Buyer's Agent in 2018
Saundra Hendricks
RE/MAX Premier Properties
(816) 799-7979
13 in this area
171 Total Sales
Map
Source: Heartland MLS
MLS Number: 2058559
APN: 70-920-12-38-00-0-00-000
- 3917 SW Windjammer Ct
- 3536 SW Dana Ave
- 529 SW Windmill Ln
- 3942 SW Linden Ln
- 3812 SW Windemere Dr
- 3920 SW Hidden Cove Dr
- 3416 SW Regatta Dr
- Vacant Lot 3 - SW M-150 Hwy
- 2144 Missouri 150
- 3486 SW Wysteria Terrace
- 411 SW Windmill Ln
- 3912 SW Odell Dr
- 3311 SW Regatta Dr
- 3329 SW Jessie Cir
- 1013 SW Arborfair Dr
- 1213 SW Neelie Ln
- 3769 SW Boulder Dr
- 1709 SW Hightown Dr
- 1912 SW Hightown Dr
- 920 SW Drake Dr
