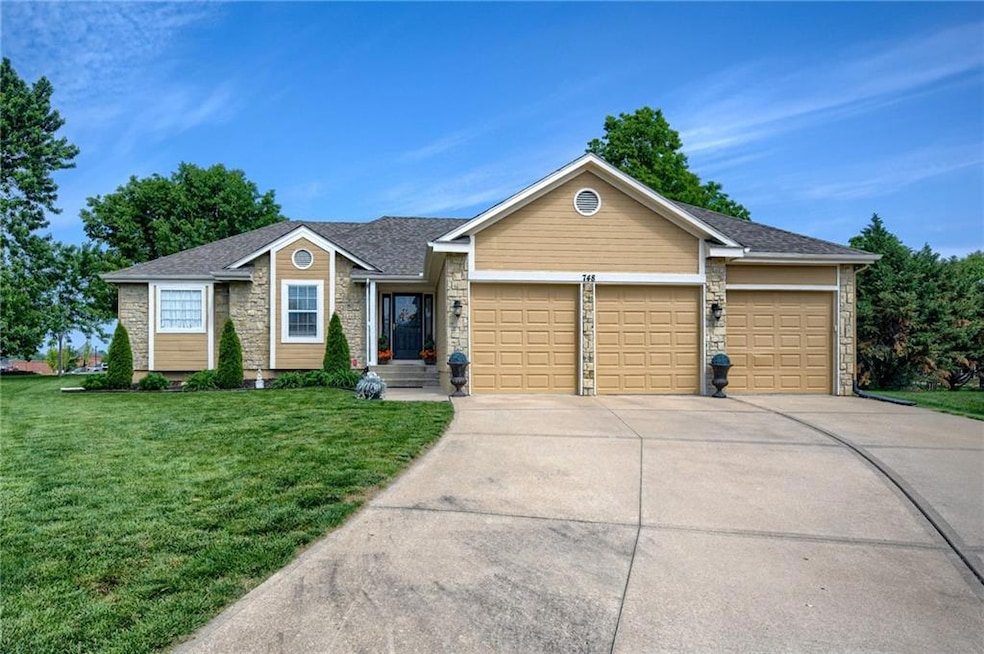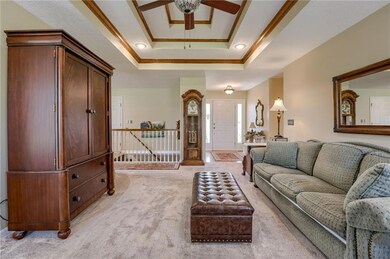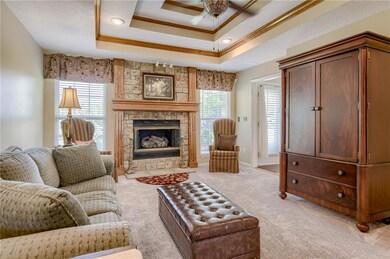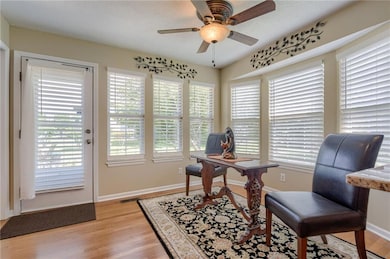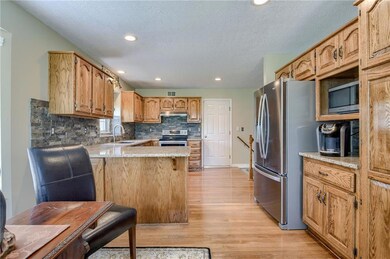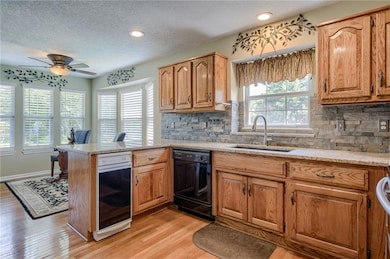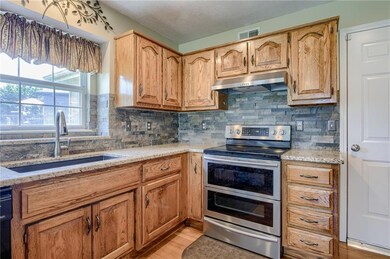
748 SW Windsong Cir Lees Summit, MO 64082
Highlights
- Clubhouse
- Deck
- Wood Flooring
- Trailridge Elementary School Rated A
- Ranch Style House
- Great Room with Fireplace
About This Home
As of June 2025Impeccably Maintained 3-Car Ranch on a cul-de-sac with Spacious Layout and Stunning Features! This beautifully cared for ranch home includes a sizable, non-conforming THIRD BEDROOM complete with a Large Walk-in Coset and Full Bath—perfect for guests, an office, or a private retreat. The main floor kitchen boasts granite countertops, a generous pantry, and abundant cabinet space for all your culinary needs. Adjacent to the kitchen, the dining room features plentiful windows that overlook the beautiful backyard and patio, filling the space with natural light. A gas fireplace and elegant tray ceiling highlight the great room, offering a warm and inviting atmosphere for relaxing or entertaining. Two bedrooms are located on the main level, along with a hallway full bathroom and a convenient laundry closet. The primary bedroom includes a tray ceiling, a large walk-in closet, and a luxurious, ensuite bathroom featuring dual vanities, a jetted tub, and a separate shower. The basement offers more than just the additional bedroom/office and full bath—it also includes a large storage area and abundant room to create your dream recreation space. Venture into the backyard and you will find a spacious lawn and patio for your outdoor enjoyment. Mechanicals under 3 years old and roof, 6 years old. Newer paint and carpet too. Don't miss the chance to make this exceptional MOVE-IN READY Ranch your own—schedule a showing today and discover your next "Home Sweet Home"!
Last Agent to Sell the Property
Keller Williams Platinum Prtnr Brokerage Phone: 816-200-2550 Listed on: 05/06/2025

Co-Listed By
Keller Williams Platinum Prtnr Brokerage Phone: 816-200-2550 License #2020017105
Home Details
Home Type
- Single Family
Est. Annual Taxes
- $3,430
Year Built
- Built in 1996
Lot Details
- 0.3 Acre Lot
- Level Lot
HOA Fees
- $56 Monthly HOA Fees
Parking
- 3 Car Attached Garage
- Front Facing Garage
- Garage Door Opener
Home Design
- Ranch Style House
- Traditional Architecture
- Frame Construction
- Composition Roof
- Wood Siding
- Passive Radon Mitigation
Interior Spaces
- Ceiling Fan
- Gas Fireplace
- Thermal Windows
- Great Room with Fireplace
- Combination Kitchen and Dining Room
- Utility Room
- Attic Fan
Kitchen
- Breakfast Room
- Built-In Electric Oven
- Dishwasher
- Stainless Steel Appliances
- Wood Stained Kitchen Cabinets
- Disposal
Flooring
- Wood
- Carpet
- Ceramic Tile
- Vinyl
Bedrooms and Bathrooms
- 2 Bedrooms
- Walk-In Closet
- 3 Full Bathrooms
- Bathtub With Separate Shower Stall
- Spa Bath
Laundry
- Laundry Room
- Laundry on main level
Finished Basement
- Basement Fills Entire Space Under The House
- Sump Pump
- Bedroom in Basement
Home Security
- Storm Doors
- Fire and Smoke Detector
Outdoor Features
- Deck
- Playground
Schools
- Trailridge Elementary School
- Lee's Summit West High School
Additional Features
- City Lot
- Forced Air Heating and Cooling System
Listing and Financial Details
- Assessor Parcel Number 70-920-12-38-00-0-00-000
- $0 special tax assessment
Community Details
Overview
- Association fees include all amenities
- Raintree Lake HOA
- Raintree Lake Subdivision
Amenities
- Clubhouse
- Party Room
Recreation
- Community Pool
- Trails
Security
- Building Fire Alarm
Ownership History
Purchase Details
Home Financials for this Owner
Home Financials are based on the most recent Mortgage that was taken out on this home.Purchase Details
Home Financials for this Owner
Home Financials are based on the most recent Mortgage that was taken out on this home.Purchase Details
Home Financials for this Owner
Home Financials are based on the most recent Mortgage that was taken out on this home.Purchase Details
Home Financials for this Owner
Home Financials are based on the most recent Mortgage that was taken out on this home.Purchase Details
Home Financials for this Owner
Home Financials are based on the most recent Mortgage that was taken out on this home.Purchase Details
Home Financials for this Owner
Home Financials are based on the most recent Mortgage that was taken out on this home.Similar Homes in the area
Home Values in the Area
Average Home Value in this Area
Purchase History
| Date | Type | Sale Price | Title Company |
|---|---|---|---|
| Deed | -- | Alliance Nationwide Title | |
| Deed | -- | None Listed On Document | |
| Interfamily Deed Transfer | -- | Stewart Title Co | |
| Warranty Deed | -- | Security 1St Title | |
| Warranty Deed | -- | Clt | |
| Warranty Deed | -- | Coffelt Land Title Inc |
Mortgage History
| Date | Status | Loan Amount | Loan Type |
|---|---|---|---|
| Open | $345,000 | VA | |
| Previous Owner | $177,800 | Balloon | |
| Previous Owner | $178,000 | New Conventional | |
| Previous Owner | $210,690 | VA | |
| Previous Owner | $200,000 | VA | |
| Previous Owner | $151,920 | New Conventional | |
| Previous Owner | $171,431 | FHA | |
| Previous Owner | $182,700 | FHA | |
| Previous Owner | $173,500 | Fannie Mae Freddie Mac | |
| Previous Owner | $127,462 | VA |
Property History
| Date | Event | Price | Change | Sq Ft Price |
|---|---|---|---|---|
| 06/17/2025 06/17/25 | Sold | -- | -- | -- |
| 05/17/2025 05/17/25 | Pending | -- | -- | -- |
| 05/16/2025 05/16/25 | For Sale | $340,000 | +52.8% | $193 / Sq Ft |
| 11/29/2018 11/29/18 | Sold | -- | -- | -- |
| 11/07/2018 11/07/18 | Pending | -- | -- | -- |
| 11/02/2018 11/02/18 | For Sale | $222,500 | +6.0% | $126 / Sq Ft |
| 09/14/2017 09/14/17 | Sold | -- | -- | -- |
| 08/01/2017 08/01/17 | Pending | -- | -- | -- |
| 07/18/2017 07/18/17 | For Sale | $210,000 | +5.1% | $140 / Sq Ft |
| 09/02/2016 09/02/16 | Sold | -- | -- | -- |
| 07/15/2016 07/15/16 | Pending | -- | -- | -- |
| 06/17/2016 06/17/16 | For Sale | $199,900 | -- | $158 / Sq Ft |
Tax History Compared to Growth
Tax History
| Year | Tax Paid | Tax Assessment Tax Assessment Total Assessment is a certain percentage of the fair market value that is determined by local assessors to be the total taxable value of land and additions on the property. | Land | Improvement |
|---|---|---|---|---|
| 2024 | $3,430 | $47,500 | $8,550 | $38,950 |
| 2023 | $3,405 | $57,567 | $9,052 | $48,515 |
| 2022 | $3,052 | $37,810 | $4,646 | $33,164 |
| 2021 | $3,115 | $37,810 | $4,646 | $33,164 |
| 2020 | $3,002 | $36,076 | $4,646 | $31,430 |
| 2019 | $2,920 | $36,076 | $4,646 | $31,430 |
| 2018 | $1,041,123 | $31,397 | $4,043 | $27,354 |
| 2017 | $2,738 | $31,397 | $4,043 | $27,354 |
| 2016 | $2,741 | $31,103 | $4,389 | $26,714 |
| 2014 | $2,696 | $29,996 | $4,093 | $25,903 |
Agents Affiliated with this Home
-
Dan Long Real Estate Team

Seller's Agent in 2025
Dan Long Real Estate Team
Keller Williams Platinum Prtnr
(816) 200-2550
65 in this area
212 Total Sales
-
Christina Staab
C
Seller Co-Listing Agent in 2025
Christina Staab
Keller Williams Platinum Prtnr
(816) 715-0058
11 in this area
19 Total Sales
-
Mark Gipple

Buyer's Agent in 2025
Mark Gipple
EXP Realty LLC
(816) 415-9500
10 in this area
139 Total Sales
-
Matt Jones

Seller's Agent in 2018
Matt Jones
Keller Williams Realty Partners Inc.
(913) 558-2296
5 in this area
172 Total Sales
-
Tammy Bernhardt

Seller Co-Listing Agent in 2018
Tammy Bernhardt
Keller Williams Realty Partners Inc.
(913) 488-8299
4 in this area
159 Total Sales
-
Saundra Hendricks

Buyer's Agent in 2018
Saundra Hendricks
RE/MAX Premier Properties
(816) 799-7979
13 in this area
169 Total Sales
Map
Source: Heartland MLS
MLS Number: 2548100
APN: 70-920-12-38-00-0-00-000
- 3832 SW Windsong Dr
- 3536 SW Dana Ave
- 529 SW Windmill Ln
- 3812 SW Windemere Dr
- 3416 SW Regatta Dr
- 3917 SW Hidden Cove Cir
- Vacant Lot 3 - SW M-150 Hwy
- 2144 Missouri 150
- 1128 SW Arbormill Terrace
- 411 SW Windmill Ln
- 1208 SW Pebble Ln
- 3912 SW Odell Dr
- 3311 SW Regatta Dr
- 3329 SW Jessie Cir
- 1100 SW Arborfair Dr
- 1013 SW Arborfair Dr
- 3920 SW Kamryn Dr
- 1009 SW Arborfair Dr
- 601 SW 33rd St
- 1213 SW Neelie Ln
