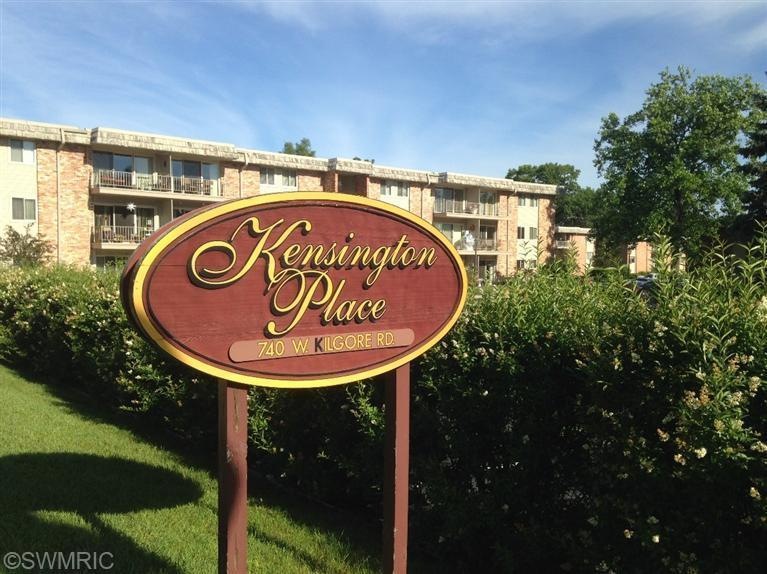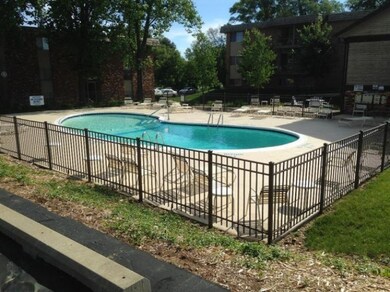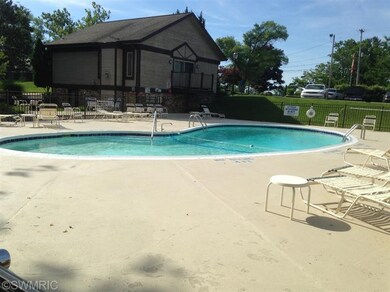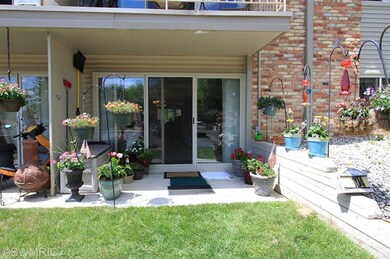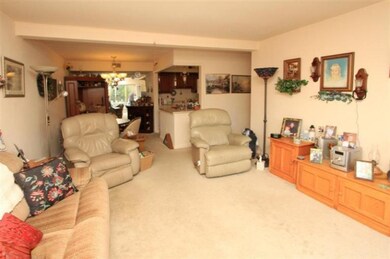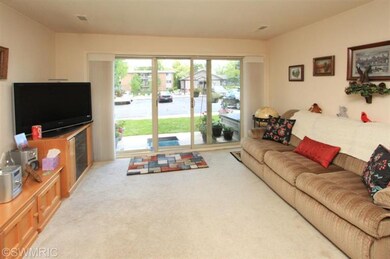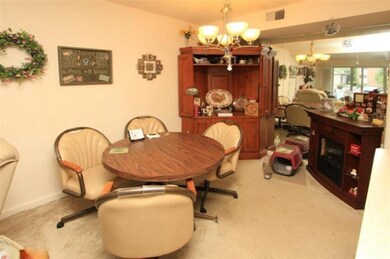
748 W Kilgore Rd Unit 104 Kalamazoo, MI 49008
South Westnedge NeighborhoodEstimated Value: $121,000 - $125,000
Highlights
- In Ground Pool
- 1 Car Detached Garage
- Patio
- 1.61 Acre Lot
- Eat-In Kitchen
- 1-minute walk to Millennium Park
About This Home
As of May 2015Beautiful condo with Pool Frontage and extra parking plus your own garage! Brand new Slider leads to spacious Living. Rm. and Dining area w/new lighting, Hi-End window treatments throughout. Mirrored Wall in Dining Area adds light and brightness to this well maintained condo. Kitchen w/Pantry, Ceramic Floor, Refrigerator w/lower freezer, flat top Range, New Microwave, Dishwasher, Garbage Disposal, Washer, Dryer. Full Bath w/New Etched Glass Shower Door, Tub re-glazed and beautiful, new lighting, 2 bedrooms w/brand new windows. Enjoy the luxurious pool side view. You'll love the glimmer of the sun off the pool and peaceful setting close to shopping, schools and bus lines. Make your appointment today!
Last Agent to Sell the Property
CeCe McGuinness
Chuck Jaqua, REALTOR License #6501298531 Listed on: 06/16/2014
Property Details
Home Type
- Condominium
Est. Annual Taxes
- $1,390
Year Built
- Built in 1967
Lot Details
- 1.61
Parking
- 1 Car Detached Garage
- Garage Door Opener
Home Design
- Brick Exterior Construction
- Slab Foundation
- Composition Roof
Interior Spaces
- 722 Sq Ft Home
- 1-Story Property
- Replacement Windows
- Insulated Windows
- Window Treatments
- Living Room
- Dining Area
- Ceramic Tile Flooring
Kitchen
- Eat-In Kitchen
- Range
- Microwave
- Dishwasher
- Disposal
Bedrooms and Bathrooms
- 2 Main Level Bedrooms
- 1 Full Bathroom
Laundry
- Laundry on main level
- Dryer
- Washer
Outdoor Features
- In Ground Pool
- Patio
Utilities
- Forced Air Heating and Cooling System
- Heating System Uses Natural Gas
- Natural Gas Water Heater
- Cable TV Available
Additional Features
- Garden
- Mineral Rights Excluded
Community Details
Overview
- Property has a Home Owners Association
- Association fees include water, trash, snow removal, lawn/yard care, heat, cable/satellite
Recreation
- Community Pool
Pet Policy
- Pets Allowed
Ownership History
Purchase Details
Home Financials for this Owner
Home Financials are based on the most recent Mortgage that was taken out on this home.Purchase Details
Similar Homes in Kalamazoo, MI
Home Values in the Area
Average Home Value in this Area
Purchase History
| Date | Buyer | Sale Price | Title Company |
|---|---|---|---|
| Cynthia L Andrews Trust | $61,548 | Devon Title Company | |
| Ward Ruth E | $87,400 | Metro |
Property History
| Date | Event | Price | Change | Sq Ft Price |
|---|---|---|---|---|
| 05/15/2015 05/15/15 | Sold | $61,548 | -17.9% | $85 / Sq Ft |
| 03/04/2015 03/04/15 | Pending | -- | -- | -- |
| 06/16/2014 06/16/14 | For Sale | $75,000 | -- | $104 / Sq Ft |
Tax History Compared to Growth
Tax History
| Year | Tax Paid | Tax Assessment Tax Assessment Total Assessment is a certain percentage of the fair market value that is determined by local assessors to be the total taxable value of land and additions on the property. | Land | Improvement |
|---|---|---|---|---|
| 2024 | $1,092 | $54,100 | $0 | $0 |
| 2023 | $1,041 | $48,700 | $0 | $0 |
| 2022 | $1,773 | $44,300 | $0 | $0 |
| 2021 | $1,715 | $42,100 | $0 | $0 |
| 2020 | $1,679 | $34,600 | $0 | $0 |
| 2019 | $1,601 | $35,000 | $0 | $0 |
| 2018 | $1,564 | $31,600 | $0 | $0 |
| 2017 | $1,328 | $31,000 | $0 | $0 |
| 2016 | $1,328 | $30,900 | $0 | $0 |
| 2015 | $1,328 | $25,500 | $0 | $0 |
| 2014 | $1,328 | $24,900 | $0 | $0 |
Agents Affiliated with this Home
-
C
Seller's Agent in 2015
CeCe McGuinness
Chuck Jaqua, REALTOR
-
Kathy Smith

Buyer's Agent in 2015
Kathy Smith
Chuck Jaqua, REALTOR
(269) 998-2793
4 in this area
240 Total Sales
Map
Source: Southwestern Michigan Association of REALTORS®
MLS Number: 14033402
APN: 06-33-495-104
- 722 W Kilgore Rd Unit 301
- 734 W Kilgore Rd Unit 108
- 756 W Kilgore Rd Unit 203
- 5037 Old Colony Rd
- 5038 Old Colony Rd
- 311 Pratt Rd Unit 1
- 4428 Bronson Blvd
- 729 Buchanan Ave
- 715 Buchanan Ave
- 304 Evelyn Ave
- 5012 Windyridge Dr
- 1345 White Oak Dr
- 222 Oakhurst Ave
- 421 Sunview Ave
- 313 W Kilgore Rd
- 5224 Stonehenge Dr
- 404 Parker Ave
- 1028 Clover St
- 1013 Lynn Ave
- 4340 Sunset Dr
- 748 W Kilgore Rd Unit 308
- 748 W Kilgore Rd Unit 307
- 748 W Kilgore Rd Unit 305
- 748 W Kilgore Rd Unit 304
- 748 W Kilgore Rd Unit 303
- 748 W Kilgore Rd Unit 302
- 748 W Kilgore Rd Unit 301
- 748 W Kilgore Rd Unit 208
- 748 W Kilgore Rd Unit 207
- 748 W Kilgore Rd Unit 205
- 748 W Kilgore Rd Unit 202
- 748 W Kilgore Rd Unit 201
- 748 W Kilgore Rd Unit 108
- 748 W Kilgore Rd Unit 107
- 748 W Kilgore Rd Unit 106
- 748 W Kilgore Rd Unit 105
- 748 W Kilgore Rd Unit 104
- 748 W Kilgore Rd Unit 103
- 748 W Kilgore Rd Unit 101
- 742 W Kilgore Rd Unit 307
