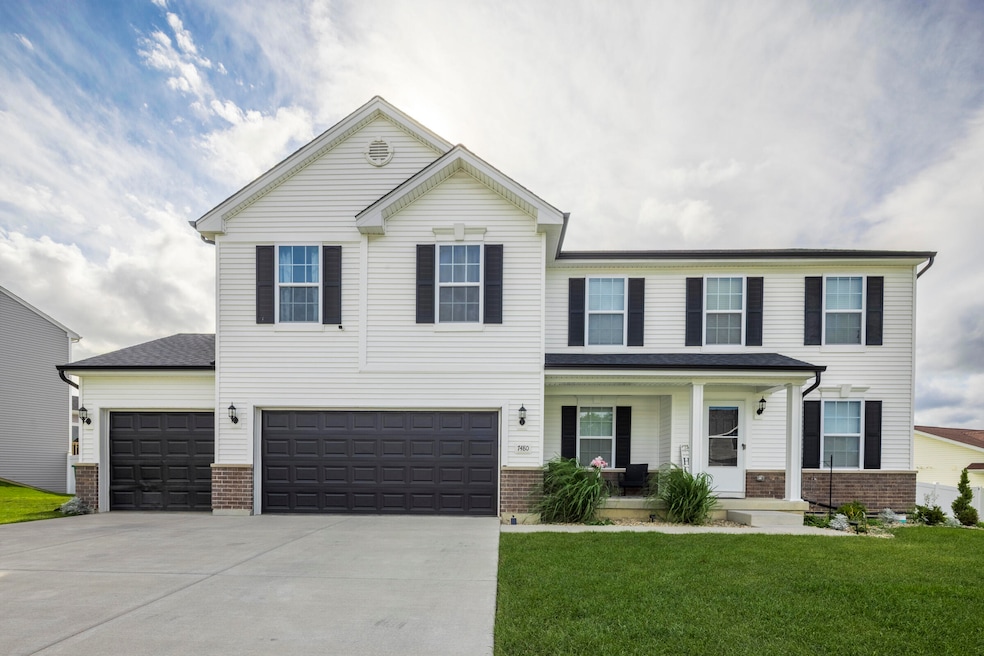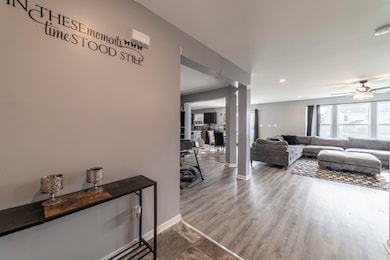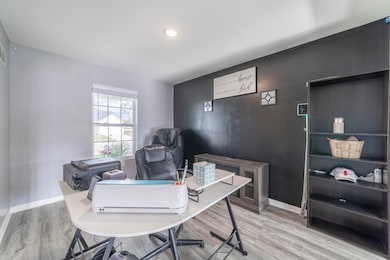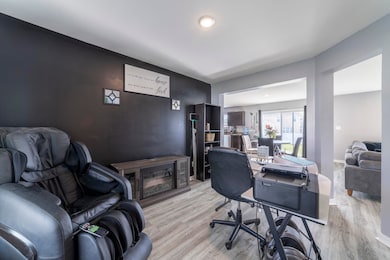7480 Williams St Merrillville, IN 46410
West Merrillville NeighborhoodEstimated payment $2,860/month
Highlights
- Mud Room
- Neighborhood Views
- Walk-In Pantry
- Homan Elementary School Rated A
- Covered Patio or Porch
- Laundry Room
About This Home
***MOTIVATED SELLER*** Welcome to this stunning 5 bedroom, 3.5 bath home with over 3,000 sq. ft. of finished living space, built in 2022 and located in the highly desirable Creekwood Crossing neighborhood. The main level features an open concept floor plan with a spacious living room, eat-in kitchen with a large island, tons of cabinet space with walk-in pantry. There is also an office, mudroom, and convenient half bath. All stainless appliances including washer and dryer stay with the home. Upstairs you'll find a massive loft, laundry room, a luxurious primary suite with private bath and walk-in closet, plus three additional bedrooms and another full bath. The finished basement offers even more living space with a family room, additional bedroom, 3/4l bath, and dedicated storage area. Outside, enjoy the fenced backyard and 3-car garage. With modern design, generous square footage, and a prime Merrillville location close to schools, shopping, and highways, this home is move-in ready and has room for everyone!
Listing Agent
Better Homes and Gardens Real License #RB20000411 Listed on: 09/25/2025

Home Details
Home Type
- Single Family
Est. Annual Taxes
- $4,095
Year Built
- Built in 2022
Lot Details
- 0.29 Acre Lot
- Back Yard Fenced
- Landscaped
HOA Fees
- $29 Monthly HOA Fees
Parking
- 3 Car Garage
- Garage Door Opener
Home Design
- Brick Foundation
Interior Spaces
- 2-Story Property
- Electric Fireplace
- Mud Room
- Living Room with Fireplace
- Dining Room
- Neighborhood Views
- Fire and Smoke Detector
- Basement
Kitchen
- Walk-In Pantry
- Gas Range
- Microwave
- Dishwasher
- Disposal
Flooring
- Carpet
- Tile
- Vinyl
Bedrooms and Bathrooms
- 5 Bedrooms
Laundry
- Laundry Room
- Laundry on upper level
- Dryer
- Washer
Outdoor Features
- Covered Patio or Porch
Utilities
- Central Air
- Heating System Uses Natural Gas
Community Details
- Association fees include ground maintenance
- First American Management Association, Phone Number (219) 464-3536
- Creekwood Xing Un 3 Subdivision
Listing and Financial Details
- Assessor Parcel Number 451218304024000030
Map
Home Values in the Area
Average Home Value in this Area
Tax History
| Year | Tax Paid | Tax Assessment Tax Assessment Total Assessment is a certain percentage of the fair market value that is determined by local assessors to be the total taxable value of land and additions on the property. | Land | Improvement |
|---|---|---|---|---|
| 2024 | $56 | $409,500 | $61,400 | $348,100 |
| 2023 | -- | $2,400 | $2,400 | -- |
Property History
| Date | Event | Price | List to Sale | Price per Sq Ft | Prior Sale |
|---|---|---|---|---|---|
| 10/25/2025 10/25/25 | Price Changed | $474,900 | -5.0% | $126 / Sq Ft | |
| 10/10/2025 10/10/25 | Price Changed | $499,900 | -2.0% | $133 / Sq Ft | |
| 09/25/2025 09/25/25 | For Sale | $510,000 | +28.7% | $135 / Sq Ft | |
| 03/30/2023 03/30/23 | Sold | $396,170 | 0.0% | $151 / Sq Ft | View Prior Sale |
| 02/24/2023 02/24/23 | Pending | -- | -- | -- | |
| 02/24/2023 02/24/23 | For Sale | $396,170 | -- | $151 / Sq Ft |
Purchase History
| Date | Type | Sale Price | Title Company |
|---|---|---|---|
| Deed | $396,170 | Chicago Title |
Mortgage History
| Date | Status | Loan Amount | Loan Type |
|---|---|---|---|
| Open | $388,994 | FHA |
Source: Northwest Indiana Association of REALTORS®
MLS Number: 828362
APN: 45-12-18-304-024.000-030
- 4401 W 73rd Ct
- 4480 W 73rd Ct
- 4670 W 73rd Ct
- 7539 Wren Ct
- 7634 Dove Dr
- 4101 W 76th Ave
- 7438 Whitcomb St
- 7680 Williams St
- 4934 Oriole Ave
- 4464 W 77th Ave
- 5006 Finch Dr
- 4925 Oriole Ave
- 7143 Dove Dr
- 4127 W 76th Ln
- 4091 W 76th Ln
- 7507 Whitcomb St
- 7412 Forest Ridge Dr
- 7432-34 Noble St
- 3615 W 73rd Ct
- 4298 W 77th Place
- 3944 W 77th Place
- 3755 W 75th Ct Unit ID1285097P
- 7989 Morton St
- 8118 International Dr
- 8109 Victoria Place
- 8162 Westwood Ct
- 3119 W 82nd Place Unit 53b
- 3117 W 82nd Place Unit 53a
- 3103 W 82nd Place Unit 52b
- 2608 Morningside Dr
- 2701 Morningside Dr Unit 1
- 6643 Prairie Rose Dr
- 1445 Grandview Ct
- 1548 Autumn Dr
- 8413 Jennings Place
- 8201 Polo Club Dr
- 710 Knoxbury Dr Unit 1
- 706 Christy Ln Unit ID1301331P
- 8400 Grant Cir
- 1545 Bristol Ln






