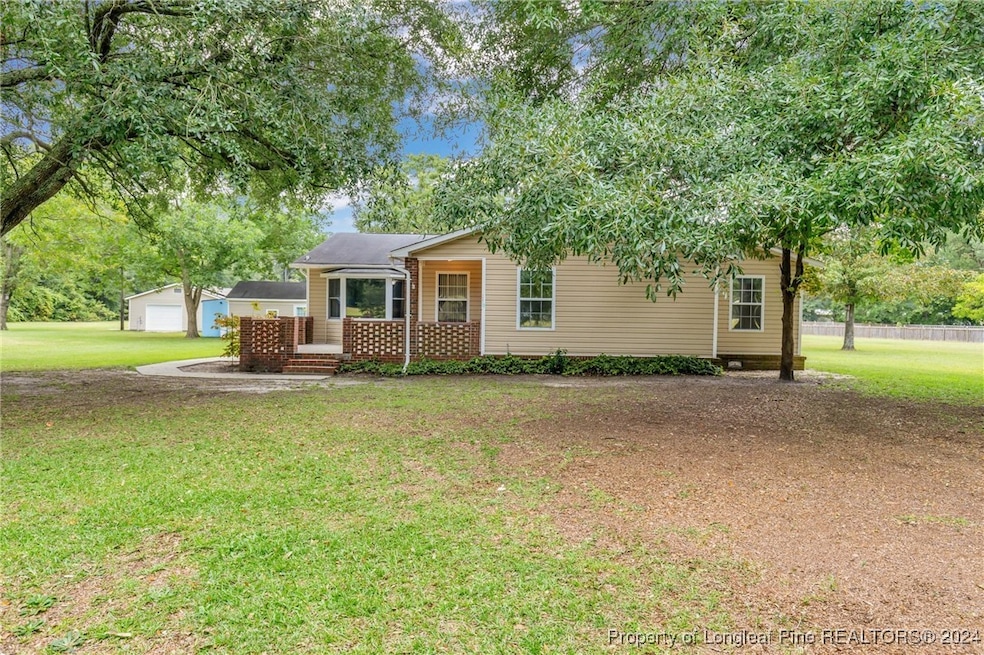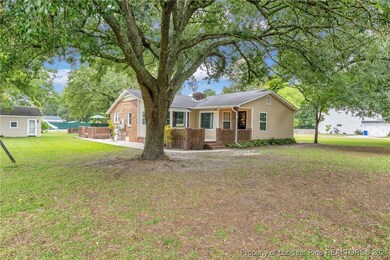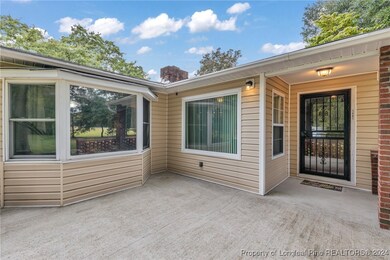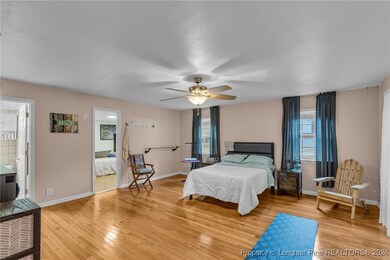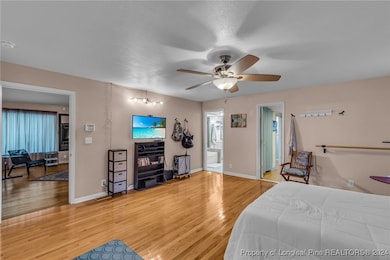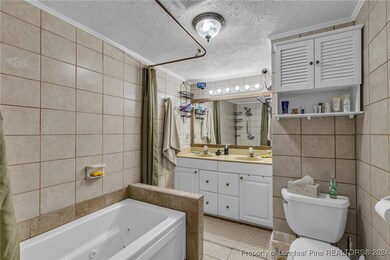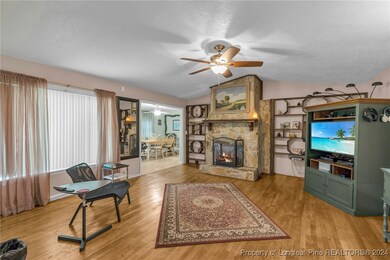
7481 Glen Raven Dr Fayetteville, NC 28306
Jack Britt NeighborhoodHighlights
- Indoor Pool
- 3.6 Acre Lot
- Wood Flooring
- Stoney Point Elementary School Rated A-
- Ranch Style House
- Secondary Bathroom Jetted Tub
About This Home
As of February 2025Welcome to this extraordinary 3.6-acre estate featuring a nearly 2,000 sq. ft. home designed for comfort & elegance. With solar panels providing energy efficiency, this property boasts not only modern amenities but also a luxurious outdoor experience.
The home includes a formal dining room and formal living room, both centered around a gorgeous see-through fireplace, offering warmth & ambiance to your family gatherings & entertaining.
Step outside to your private oasis—an inground pool perfect for summer relaxation, with a pool house/garage for extra convenience. The property also includes an outdoor office, allowing you to work from home.
For those who love gardening or need extra storage, this estate offers 2 sheds & raised garden beds, perfect for growing your own vegetables or flowers.
No other property compares—with its unique combination of style, functionality, and land. This is the perfect place to live, work & play! Don’t miss this one-of-a-kind opportunity!
Home Details
Home Type
- Single Family
Est. Annual Taxes
- $3,305
Year Built
- Built in 1960
Lot Details
- 3.6 Acre Lot
- Street terminates at a dead end
- Level Lot
- Cleared Lot
- Property is in good condition
- Zoning described as AR - Agricultural
Parking
- 2 Car Garage
Home Design
- Ranch Style House
- Vinyl Siding
Interior Spaces
- 1,968 Sq Ft Home
- Ceiling Fan
- 1 Fireplace
- Family Room
- Separate Formal Living Room
- Formal Dining Room
- Home Office
- Workshop
- Crawl Space
- Pull Down Stairs to Attic
- Home Security System
Kitchen
- Gas Range
- Dishwasher
Flooring
- Wood
- Tile
Bedrooms and Bathrooms
- 3 Bedrooms
- En-Suite Primary Bedroom
- 2 Full Bathrooms
- Double Vanity
- Secondary Bathroom Jetted Tub
- Bathtub Includes Tile Surround
Laundry
- Laundry Room
- Dryer
- Washer
Eco-Friendly Details
- Solar Heating System
Pool
- Indoor Pool
- In Ground Pool
Outdoor Features
- Outdoor Storage
- Front Porch
Schools
- John Griffin Middle School
- Jack Britt Senior High School
Utilities
- Forced Air Heating and Cooling System
- Heating System Powered By Owned Propane
- Septic Tank
Community Details
- No Home Owners Association
- Fayetteville Subdivision
Listing and Financial Details
- Exclusions: Security cameras, wifi systems in house/office, alexa systems
- Assessor Parcel Number 9495-00-5099.000
Ownership History
Purchase Details
Home Financials for this Owner
Home Financials are based on the most recent Mortgage that was taken out on this home.Purchase Details
Home Financials for this Owner
Home Financials are based on the most recent Mortgage that was taken out on this home.Purchase Details
Purchase Details
Home Financials for this Owner
Home Financials are based on the most recent Mortgage that was taken out on this home.Purchase Details
Home Financials for this Owner
Home Financials are based on the most recent Mortgage that was taken out on this home.Similar Homes in Fayetteville, NC
Home Values in the Area
Average Home Value in this Area
Purchase History
| Date | Type | Sale Price | Title Company |
|---|---|---|---|
| Warranty Deed | $350,000 | None Listed On Document | |
| Warranty Deed | $350,000 | None Listed On Document | |
| Interfamily Deed Transfer | -- | Accommodation | |
| Deed | -- | None Available | |
| Special Warranty Deed | $145,000 | -- | |
| Warranty Deed | $179,000 | -- |
Mortgage History
| Date | Status | Loan Amount | Loan Type |
|---|---|---|---|
| Open | $332,000 | VA | |
| Closed | $332,000 | VA | |
| Previous Owner | $159,731 | VA | |
| Previous Owner | $170,570 | VA | |
| Previous Owner | $40,000 | Credit Line Revolving | |
| Previous Owner | $145,000 | VA | |
| Previous Owner | $187,000 | Unknown | |
| Previous Owner | $21,000 | Future Advance Clause Open End Mortgage | |
| Previous Owner | $125,000 | New Conventional |
Property History
| Date | Event | Price | Change | Sq Ft Price |
|---|---|---|---|---|
| 02/28/2025 02/28/25 | Sold | $350,000 | -7.9% | $178 / Sq Ft |
| 01/16/2025 01/16/25 | Pending | -- | -- | -- |
| 09/27/2024 09/27/24 | For Sale | $380,000 | -- | $193 / Sq Ft |
Tax History Compared to Growth
Tax History
| Year | Tax Paid | Tax Assessment Tax Assessment Total Assessment is a certain percentage of the fair market value that is determined by local assessors to be the total taxable value of land and additions on the property. | Land | Improvement |
|---|---|---|---|---|
| 2024 | $3,305 | $186,357 | $58,292 | $128,065 |
| 2023 | $3,305 | $186,357 | $58,292 | $128,065 |
| 2022 | $3,006 | $186,357 | $58,292 | $128,065 |
| 2021 | $3,006 | $186,357 | $58,292 | $128,065 |
| 2019 | $2,971 | $204,300 | $58,292 | $146,008 |
| 2018 | $2,972 | $204,400 | $58,292 | $146,108 |
| 2017 | $2,869 | $204,400 | $58,292 | $146,108 |
| 2016 | $2,626 | $200,800 | $55,992 | $144,808 |
| 2015 | $2,599 | $200,800 | $55,992 | $144,808 |
| 2014 | $2,592 | $200,800 | $55,992 | $144,808 |
Agents Affiliated with this Home
-
Mary Rogan
M
Seller's Agent in 2025
Mary Rogan
EPIQUE REALTY
(910) 308-8344
8 in this area
78 Total Sales
-
Bryant Tumbelekis
B
Buyer's Agent in 2025
Bryant Tumbelekis
LPT REALTY LLC
(315) 651-2777
49 in this area
1,210 Total Sales
Map
Source: Longleaf Pine REALTORS®
MLS Number: 732692
APN: 9495-00-5099
- 7493 Glen Raven Dr
- 7487 Glen Raven Dr
- 7521 Hammersley Rd
- 7518 Hammersley Rd
- 3609 Camson Rd
- 3430 Broomsgrove Dr
- Lot 2 Braddy Rd
- Lot 1 Braddy Rd
- 5650 Westbranch Dr
- 3500 Cokefield Dr
- 6527 Bagdad Rd
- 3823 Little John Ct
- 3324 Benson Place
- 3155 Braddy Rd
- 3847 Talus Rd
- 3831 Talus Rd
- 2977 Wedgeview Dr
- 3803 Talus Rd
