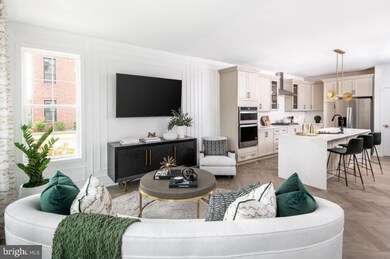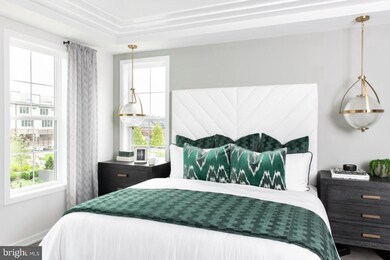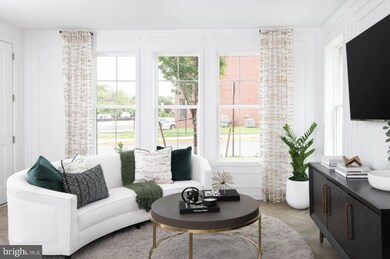
7482 Backett Wood Terrace Unit 201 McLean, VA 22102
Tysons Corner NeighborhoodEstimated Value: $889,000 - $936,000
Highlights
- New Construction
- Open Floorplan
- Main Floor Bedroom
- Longfellow Middle School Rated A
- Contemporary Architecture
- Upgraded Countertops
About This Home
As of July 2023The Hyde's welcoming main level invites guests right into the great room and kitchen, great for entertaining. White Cabinets and Quartz Countertop that run up the Backsplash give this kitchen a timeless yet modern finish. The primary bedroom features hardwood floors, a large walk-in closet and a private bathroom with a luxe glass enclosed shower with seat, dual-sink vanity and a private toilet area. Additional features of this home include a secondary bedroom with a full hall bath with a dual-sink vanity, and a convenient bedroom level laundry room with cabinets.
Townhouse Details
Home Type
- Townhome
Est. Annual Taxes
- $9,675
Year Built
- Built in 2023 | New Construction
Lot Details
- Property is in excellent condition
HOA Fees
Parking
- 1 Car Attached Garage
- Rear-Facing Garage
- Garage Door Opener
Home Design
- Contemporary Architecture
- Slab Foundation
- Brick Front
- Concrete Perimeter Foundation
Interior Spaces
- 1,586 Sq Ft Home
- Property has 2 Levels
- Open Floorplan
- Recessed Lighting
- Low Emissivity Windows
- Vinyl Clad Windows
- Double Door Entry
- French Doors
- Sliding Doors
- Family Room Off Kitchen
- Dining Area
- Carpet
Kitchen
- Built-In Oven
- Gas Oven or Range
- Stove
- Range Hood
- Microwave
- Freezer
- Ice Maker
- Dishwasher
- Kitchen Island
- Upgraded Countertops
- Disposal
Bedrooms and Bathrooms
- 2 Main Level Bedrooms
- Walk-In Closet
Laundry
- Dryer
- Washer
Home Security
Schools
- Westgate Elementary School
- Longfellow Middle School
- Mclean High School
Utilities
- Forced Air Heating and Cooling System
- Natural Gas Water Heater
Community Details
Overview
- Association fees include common area maintenance, lawn maintenance, snow removal, trash, exterior building maintenance
- Union Park At Mclean Subdivision
Pet Policy
- Pets Allowed
Additional Features
- Common Area
- Fire Sprinkler System
Ownership History
Purchase Details
Home Financials for this Owner
Home Financials are based on the most recent Mortgage that was taken out on this home.Similar Homes in McLean, VA
Home Values in the Area
Average Home Value in this Area
Purchase History
| Date | Buyer | Sale Price | Title Company |
|---|---|---|---|
| Yu Aieun Grace | $904,565 | Old Republic National Title |
Mortgage History
| Date | Status | Borrower | Loan Amount |
|---|---|---|---|
| Open | Yu Aieun Grace | $150,000 |
Property History
| Date | Event | Price | Change | Sq Ft Price |
|---|---|---|---|---|
| 07/19/2023 07/19/23 | For Sale | $904,565 | 0.0% | $570 / Sq Ft |
| 07/18/2023 07/18/23 | Sold | $904,565 | -- | $570 / Sq Ft |
| 07/03/2023 07/03/23 | Pending | -- | -- | -- |
Tax History Compared to Growth
Tax History
| Year | Tax Paid | Tax Assessment Tax Assessment Total Assessment is a certain percentage of the fair market value that is determined by local assessors to be the total taxable value of land and additions on the property. | Land | Improvement |
|---|---|---|---|---|
| 2024 | $9,675 | $800,600 | $160,000 | $640,600 |
| 2023 | -- | -- | -- | -- |
Agents Affiliated with this Home
-
datacorrect BrightMLS
d
Seller's Agent in 2023
datacorrect BrightMLS
Non Subscribing Office
-
Jin Kim

Buyer's Agent in 2023
Jin Kim
Samson Properties
(240) 505-1626
5 in this area
63 Total Sales
Map
Source: Bright MLS
MLS Number: VAFX2139132
APN: 0303-48-0201
- 7454 Backett Wood Terrace Unit 403
- 7558 Sawyer Farm Way Unit 1404
- 7554 Sawyer Farm Way
- 7434 Backett Wood Terrace Unit 601
- 7551 Sawyer Farm Way Unit 1703
- 7421 Backett Wood Terrace Unit 1311
- 7401 Backett Wood Terrace Unit 1301
- 7621 Tremayne Place Unit 303
- 1829 Griffith Rd
- 7651 Tremayne Place Unit 207
- 7640 Provincial Dr Unit 211
- 1747 Gilson St
- 1830 Cherri Dr
- 1733 Pimmit Dr
- 7404 Sportsman Dr
- 1625 Seneca Ave
- 1781 Chain Bridge Rd Unit 307
- 1650 Colonial Hills Dr
- 1761 Old Meadow Rd Unit 104
- 1761 Old Meadow Rd Unit 102
- 7482 Backett Wood Terrace Unit 201
- 7480 Backett Wood Terrace Unit 202
- 7478 Backett Wood Terrace
- 7472 Backett Wood Terrace
- 7593 Sawyer Farm Way
- 7595 Sawyer Farm Way
- 7464 Backett Wood Terrace
- 7466 Backett Wood Terrace
- 7589 Sawyer Farm Way Unit 2432319-10553
- 7589 Sawyer Farm Way
- 7597 Sawyer Farm Way
- 7486 Terrace
- 7470 Backett Wood Terrace
- 7599 Sawyer Farm Way Unit 909
- 7581 Sawyer Farm Way Unit 2421342-10553
- 7581 Sawyer Farm Way
- 7488 Backett Wood Terrace
- 7475 Backett Wood Terrace Unit 1219
- 7581 Backett Wood Terrace
- 7575 Sawyer Farm Way



