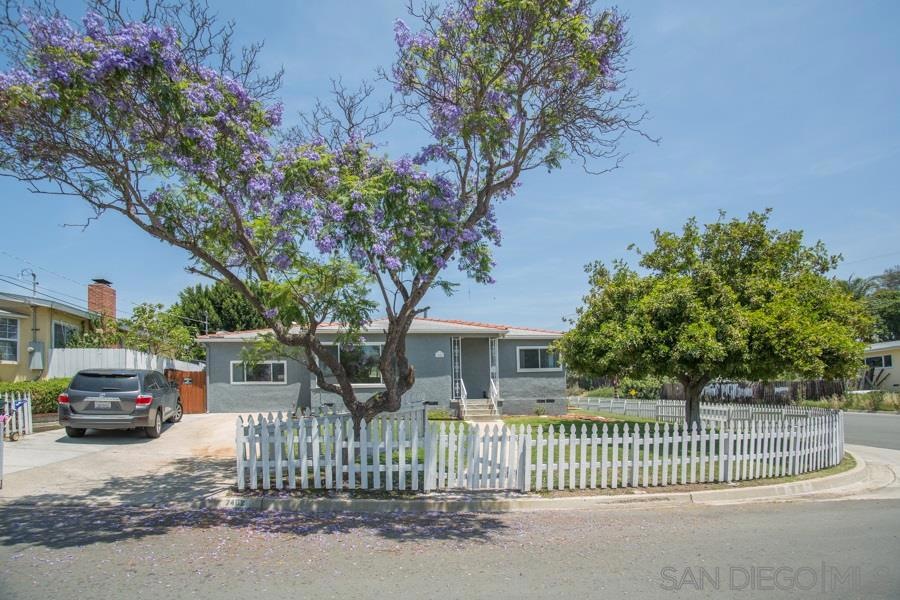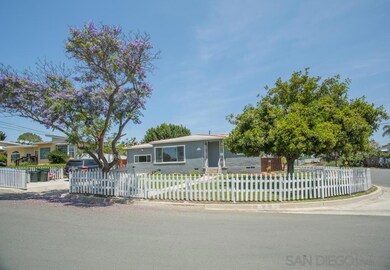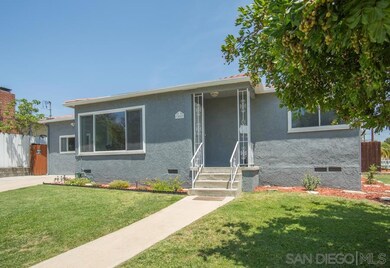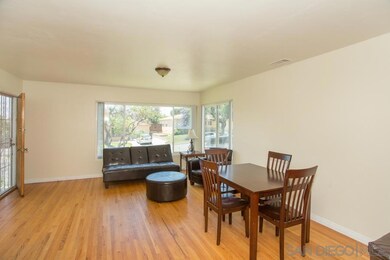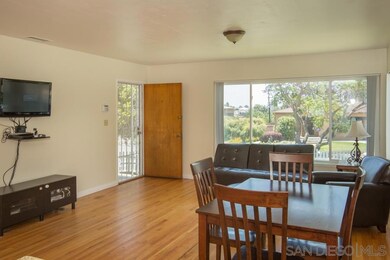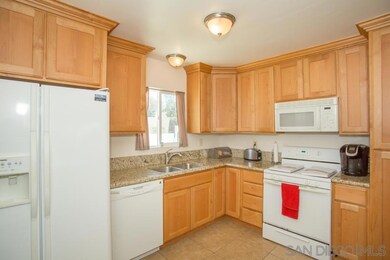
7482 Tweed St Lemon Grove, CA 91945
Highlights
- Wood Flooring
- Laundry closet
- Level Lot
- Slab Porch or Patio
- Property is Fully Fenced
- Wood Siding
About This Home
As of August 2017Yes! the home you have been dreaming about! This move in ready rehabilitated home is ready for that special family. This is a 2/2 w/extra large family room. This lot allows for RV parking with side gate entrance. This corner lot has so much to offer. You want to stay home and play, this home has a back yard large enough for family fun time play. Easy to show!! This home is zoned (RLM). For you savvy people who have clients with imaginations, this could be the winning ticket to a dream come true! See Doc. Adults and children alike, let your imagination soar with the possibilities this parcel has to offer. Back yard comes with 5 person above ground Jacuzzi tub that has a CD/radio and pop up speakers! Also, there is a detached 2 car sized man cave in the back yard. This mini sized building can be used for many things. Even converting to a garage. The front yard is adorned with a white picket fence and a beautiful purple blooming flower tree. Lets go inside! A bright smile emits from the caramel colored original hardwood floors. Very open and inviting living room that opens up to the completely remodeled kitchen. The kitchen has granite "extra wide" counter tops, white appliances, and plenty of cupboard space. Kitchen window over looks back yard. The bedrooms on the east side of the home have hardwood floors, ceiling lights, and fresh paint. Smaller bedroom comes with its own private full bathroom. (Great for an aging parent) large size closet in master and bedroom.This home is a must see and is very clean and move in ready. Has dual pane windows throughout. Plenty of natural light. Plenty of windows. Located near shopping, schools, and quick freeway access. Come on and bring your buyer to this gem! Buyer and buyers agent to verify or clarify all information contained in this listing. Lets open escrow!!
Last Agent to Sell the Property
Valerie Gardner
Coldwell Banker West License #01117738 Listed on: 05/30/2015

Home Details
Home Type
- Single Family
Est. Annual Taxes
- $6,984
Year Built
- Built in 1953
Lot Details
- Property is Fully Fenced
- Level Lot
- Sprinklers on Timer
Home Design
- Composition Roof
- Wood Siding
- Stucco Exterior
Interior Spaces
- 1,328 Sq Ft Home
- 1-Story Property
Kitchen
- Oven or Range
- Microwave
- Dishwasher
- Disposal
Flooring
- Wood
- Tile
Bedrooms and Bathrooms
- 2 Bedrooms
- 2 Full Bathrooms
Laundry
- Laundry closet
- Full Size Washer or Dryer
- Dryer
- Washer
Parking
- 3 Parking Spaces
- Driveway
- Uncovered Parking
Schools
- Lemon Grove School Distict Elementary And Middle School
Additional Features
- Slab Porch or Patio
- Separate Water Meter
Listing and Financial Details
- Assessor Parcel Number 480-473-08-00
Ownership History
Purchase Details
Home Financials for this Owner
Home Financials are based on the most recent Mortgage that was taken out on this home.Purchase Details
Home Financials for this Owner
Home Financials are based on the most recent Mortgage that was taken out on this home.Purchase Details
Home Financials for this Owner
Home Financials are based on the most recent Mortgage that was taken out on this home.Purchase Details
Home Financials for this Owner
Home Financials are based on the most recent Mortgage that was taken out on this home.Purchase Details
Home Financials for this Owner
Home Financials are based on the most recent Mortgage that was taken out on this home.Purchase Details
Home Financials for this Owner
Home Financials are based on the most recent Mortgage that was taken out on this home.Purchase Details
Home Financials for this Owner
Home Financials are based on the most recent Mortgage that was taken out on this home.Purchase Details
Purchase Details
Home Financials for this Owner
Home Financials are based on the most recent Mortgage that was taken out on this home.Similar Home in the area
Home Values in the Area
Average Home Value in this Area
Purchase History
| Date | Type | Sale Price | Title Company |
|---|---|---|---|
| Deed | $45,879 | Amrock | |
| Grant Deed | $470,000 | Lawyers Title Company | |
| Grant Deed | $410,000 | Stewart Title Of Ca Inc | |
| Grant Deed | $295,000 | Chicago Title Co | |
| Interfamily Deed Transfer | -- | First American Title Co | |
| Interfamily Deed Transfer | -- | First American Title Co | |
| Interfamily Deed Transfer | -- | -- | |
| Interfamily Deed Transfer | -- | Fidelity National Title | |
| Interfamily Deed Transfer | -- | -- | |
| Grant Deed | $121,000 | Chicago Title Co |
Mortgage History
| Date | Status | Loan Amount | Loan Type |
|---|---|---|---|
| Open | $496,500 | Balloon | |
| Previous Owner | $446,500 | Adjustable Rate Mortgage/ARM | |
| Previous Owner | $402,573 | FHA | |
| Previous Owner | $356,000 | Unknown | |
| Previous Owner | $44,000 | Stand Alone Second | |
| Previous Owner | $300,000 | Fannie Mae Freddie Mac | |
| Previous Owner | $44,000 | Credit Line Revolving | |
| Previous Owner | $236,000 | Purchase Money Mortgage | |
| Previous Owner | $35,000 | Credit Line Revolving | |
| Previous Owner | $142,400 | No Value Available | |
| Previous Owner | $108,900 | No Value Available | |
| Closed | $59,000 | No Value Available |
Property History
| Date | Event | Price | Change | Sq Ft Price |
|---|---|---|---|---|
| 08/31/2017 08/31/17 | Sold | $470,000 | -1.1% | $354 / Sq Ft |
| 07/16/2017 07/16/17 | Pending | -- | -- | -- |
| 07/06/2017 07/06/17 | For Sale | $475,000 | +15.9% | $358 / Sq Ft |
| 08/31/2015 08/31/15 | Sold | $410,000 | +7.9% | $309 / Sq Ft |
| 07/30/2015 07/30/15 | Pending | -- | -- | -- |
| 06/27/2015 06/27/15 | Price Changed | $380,000 | -3.8% | $286 / Sq Ft |
| 06/14/2015 06/14/15 | Price Changed | $395,000 | -4.8% | $297 / Sq Ft |
| 05/29/2015 05/29/15 | For Sale | $415,000 | -- | $313 / Sq Ft |
Tax History Compared to Growth
Tax History
| Year | Tax Paid | Tax Assessment Tax Assessment Total Assessment is a certain percentage of the fair market value that is determined by local assessors to be the total taxable value of land and additions on the property. | Land | Improvement |
|---|---|---|---|---|
| 2024 | $6,984 | $524,287 | $225,279 | $299,008 |
| 2023 | $6,804 | $514,008 | $220,862 | $293,146 |
| 2022 | $6,769 | $503,931 | $216,532 | $287,399 |
| 2021 | $6,677 | $494,051 | $212,287 | $281,764 |
| 2020 | $6,604 | $488,986 | $210,111 | $278,875 |
| 2019 | $6,491 | $479,399 | $205,992 | $273,407 |
| 2018 | $6,348 | $470,000 | $201,953 | $268,047 |
| 2017 | $5,651 | $418,199 | $179,695 | $238,504 |
| 2016 | $5,454 | $410,000 | $176,172 | $233,828 |
| 2015 | $3,617 | $256,000 | $110,000 | $146,000 |
| 2014 | $3,420 | $246,000 | $106,000 | $140,000 |
Agents Affiliated with this Home
-
Frank Huerta
F
Seller's Agent in 2017
Frank Huerta
Francisco Huerta, Broker
(540) 660-2136
1 in this area
14 Total Sales
-
Jorge Vega

Buyer's Agent in 2017
Jorge Vega
Community Realty Group
(619) 261-5577
2 in this area
41 Total Sales
-

Seller's Agent in 2015
Valerie Gardner
Coldwell Banker West
(619) 890-8952
1 in this area
26 Total Sales
Map
Source: San Diego MLS
MLS Number: 150029148
APN: 480-473-08
- 7553 Cuyamaca Ave
- 7363 Mount Vernon St
- 7505-7 Mount Vernon St
- 7237 San Miguel Ave
- 2194-96 Bonita St
- 7249 Central Ave
- Central Ave Lemon Grove Ca Unit 1
- 7442 Daytona St
- 2023 Lemon Grove Ave
- 7823 Alton Dr
- 7065 Berry Park Ln
- 3276 Main St
- 3168 Florine Dr
- 1934 La Corta St
- 7001 Lemonwood Ln
- 7015 Lermas Ct
- 1850 Bakersfield St
- 6932 Mount Vernon St
- 2548 Cinderella Way
- 0 Dartmoor Dr Unit 1
