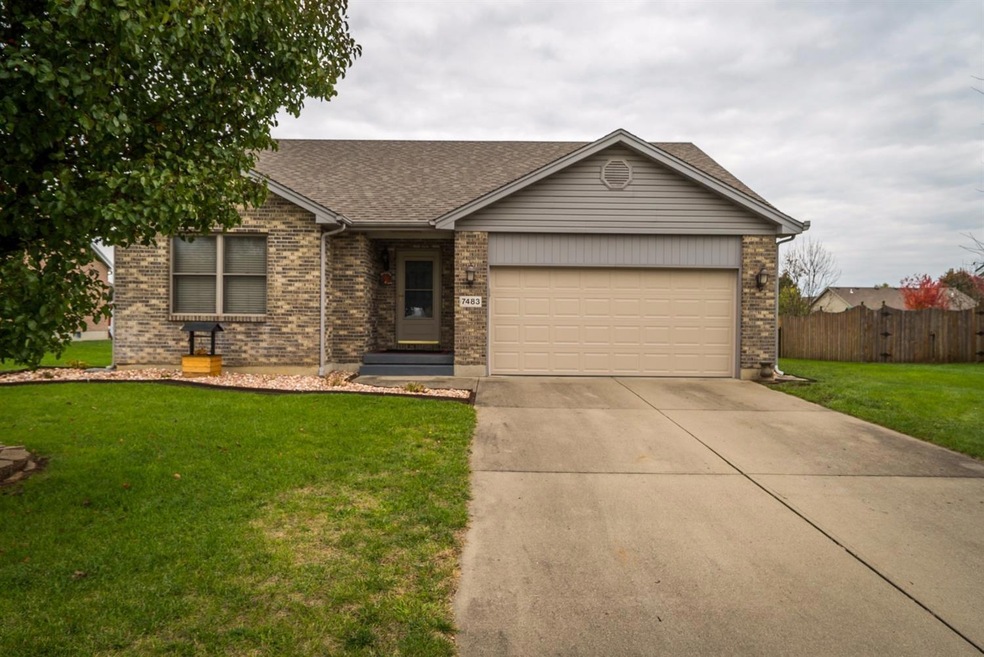
7483 Dian Ave Franklin, OH 45005
Estimated Value: $265,000 - $293,000
Highlights
- Deck
- No HOA
- 2 Car Attached Garage
- Cathedral Ceiling
- Formal Dining Room
- Eat-In Kitchen
About This Home
As of January 2018Vaulted ceiling in living room. Kitchen is tucked around the corner conveniently by your dining area. Eat in area built into your kitchen. 3 bedrooms & 2 full baths. Full finished basement. Large deck overlooks your huge fenced yard. Home sits on almost acre! Vinyl/ brick exterior & 2 year old roof. 1 year home warranty being offered!
Last Agent to Sell the Property
Tami Holmes Realty License #2005015284 Listed on: 11/06/2017
Home Details
Home Type
- Single Family
Est. Annual Taxes
- $1,924
Year Built
- Built in 2003
Lot Details
- 0.28 Acre Lot
- Lot Dimensions are 85x165
- Privacy Fence
Parking
- 2 Car Attached Garage
Home Design
- Brick Exterior Construction
- Shingle Roof
- Vinyl Siding
Interior Spaces
- 1,311 Sq Ft Home
- 1-Story Property
- Cathedral Ceiling
- Formal Dining Room
- Finished Basement
- Basement Fills Entire Space Under The House
Kitchen
- Eat-In Kitchen
- Dishwasher
- Solid Wood Cabinet
Bedrooms and Bathrooms
- 3 Bedrooms
- 2 Full Bathrooms
Outdoor Features
- Deck
- Patio
Utilities
- Forced Air Heating and Cooling System
- Heating System Uses Gas
- Well
- Gas Water Heater
Community Details
- No Home Owners Association
- Morris Farms 2 Subdivision
Ownership History
Purchase Details
Home Financials for this Owner
Home Financials are based on the most recent Mortgage that was taken out on this home.Purchase Details
Home Financials for this Owner
Home Financials are based on the most recent Mortgage that was taken out on this home.Purchase Details
Purchase Details
Home Financials for this Owner
Home Financials are based on the most recent Mortgage that was taken out on this home.Purchase Details
Home Financials for this Owner
Home Financials are based on the most recent Mortgage that was taken out on this home.Similar Homes in the area
Home Values in the Area
Average Home Value in this Area
Purchase History
| Date | Buyer | Sale Price | Title Company |
|---|---|---|---|
| Smith Delmer | $5,300,000 | -- | |
| Smith Delmer | $159,000 | -- | |
| Smith Debra J | -- | None Available | |
| Smith Michael W | -- | Buckeye Title Agency | |
| Smith Michael W | $139,900 | First Central Land Title Age |
Mortgage History
| Date | Status | Borrower | Loan Amount |
|---|---|---|---|
| Previous Owner | Smith Delmer | -- | |
| Previous Owner | Smith Debra J | $71,632 | |
| Previous Owner | Smith Michael W | $113,600 | |
| Previous Owner | Smith Michael W | $40,000 | |
| Previous Owner | Smith Michael W | $111,920 | |
| Closed | Smith Michael W | $13,990 |
Property History
| Date | Event | Price | Change | Sq Ft Price |
|---|---|---|---|---|
| 04/03/2018 04/03/18 | Off Market | $159,000 | -- | -- |
| 01/02/2018 01/02/18 | Sold | $159,000 | -3.6% | $121 / Sq Ft |
| 11/27/2017 11/27/17 | Pending | -- | -- | -- |
| 11/06/2017 11/06/17 | For Sale | $164,900 | -- | $126 / Sq Ft |
Tax History Compared to Growth
Tax History
| Year | Tax Paid | Tax Assessment Tax Assessment Total Assessment is a certain percentage of the fair market value that is determined by local assessors to be the total taxable value of land and additions on the property. | Land | Improvement |
|---|---|---|---|---|
| 2024 | $2,833 | $82,150 | $21,000 | $61,150 |
| 2023 | $2,282 | $61,691 | $11,812 | $49,878 |
| 2022 | $2,265 | $61,691 | $11,813 | $49,879 |
| 2021 | $2,188 | $61,691 | $11,813 | $49,879 |
| 2020 | $1,927 | $49,350 | $9,450 | $39,900 |
| 2019 | $2,362 | $49,350 | $9,450 | $39,900 |
| 2018 | $2,307 | $48,066 | $9,450 | $38,616 |
| 2017 | $2,196 | $42,291 | $8,449 | $33,842 |
| 2016 | $1,922 | $42,291 | $8,449 | $33,842 |
| 2015 | $1,928 | $42,291 | $8,449 | $33,842 |
| 2014 | $1,881 | $41,060 | $8,200 | $32,850 |
| 2013 | $1,824 | $52,560 | $10,500 | $42,060 |
Agents Affiliated with this Home
-
Tami Holmes

Seller's Agent in 2018
Tami Holmes
Tami Holmes Realty
(937) 506-8360
7 in this area
1,128 Total Sales
-
Melissa Smith

Buyer's Agent in 2018
Melissa Smith
Coldwell Banker Realty
(513) 225-1210
10 in this area
1,265 Total Sales
Map
Source: MLS of Greater Cincinnati (CincyMLS)
MLS Number: 1559593
APN: 1820163
- 6509 Junior Ct
- 5506 Glen Ct
- 8565 Starling Cir
- 8588 Twincreek Dr
- 1070 Dubois Rd
- 120 Cousins Dr
- 7702 Gayle Dr
- 10 Timber Creek Ct
- 30 Timber Creek Dr
- 1227 Waterbury Dr
- 1213 Waterbury Dr
- 1605 Ashbury Ct
- 533 Clay St
- 1019 Marty Lee Ln
- 20 Timber Creek Dr
- 7901 Timberview Ct
- 1320 Ellington Ct
- 1213 Waterbury Dr
- 732 Central Ave
- 1403 Edinburg Ct
