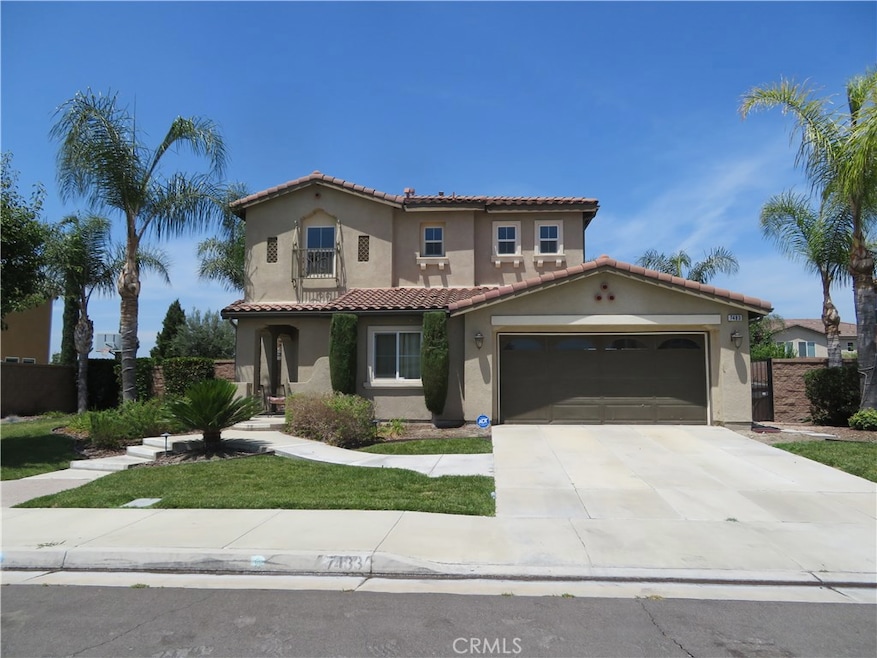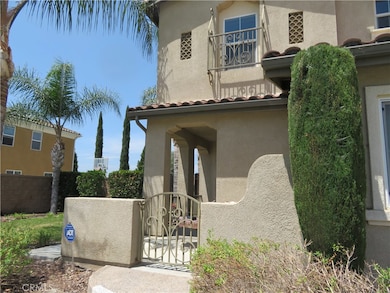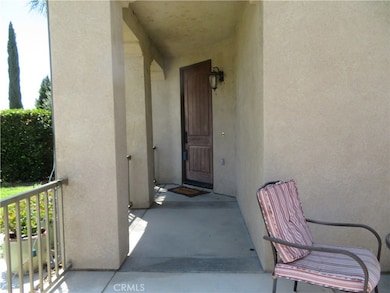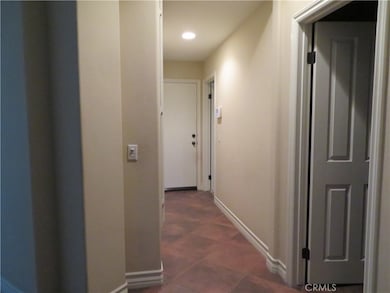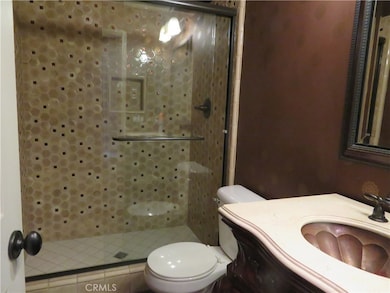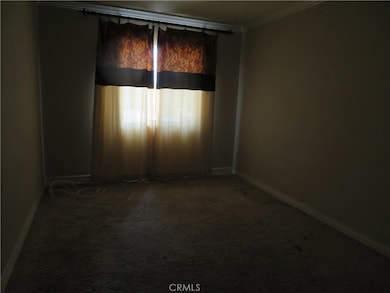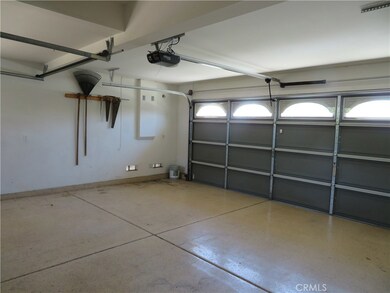7483 Standing Rock Rd Corona, CA 92880
Highlights
- Primary Bedroom Suite
- Open Floorplan
- Two Way Fireplace
- Ronald Reagan Elementary Rated A-
- Mountain View
- Main Floor Bedroom
About This Home
Beautiful 2-story Eastvale home with many upgrades on a large lot off Archibald Ave. Open floor plan features formal living room with double sided fireplace, family room with built-in cabinets, dining area, and spacious kitchen with granite counters, center island, pantry, and built-in desk. 1 bedroom and 1 bathroom downstairs. Upstairs has primary bedroom with retreat and built-in cabinets, 2 additional bedrooms, 2 baths, and laundry room with washer/dryer hookups. Tile floor downstairs, and carpet upstairs. Window shutters and recessed lighting throughout. 2-car attached garage. Large backyard with open patio...Great location close to shopping, parks and schools. Easy access to freeways. *** This property does not accept pets. ***
Listing Agent
Landmark Property Management Brokerage Phone: 951-990-0431 License #01852635
Home Details
Home Type
- Single Family
Est. Annual Taxes
- $9,360
Year Built
- Built in 2007
Lot Details
- 10,019 Sq Ft Lot
- Landscaped
- Lawn
- Back and Front Yard
Parking
- 2 Car Attached Garage
Interior Spaces
- 2,374 Sq Ft Home
- 2-Story Property
- Open Floorplan
- Recessed Lighting
- Two Way Fireplace
- Family Room with Fireplace
- Family Room Off Kitchen
- Living Room with Fireplace
- Mountain Views
Kitchen
- Open to Family Room
- Eat-In Kitchen
- Breakfast Bar
- Walk-In Pantry
- Kitchen Island
- Granite Countertops
Flooring
- Carpet
- Tile
Bedrooms and Bathrooms
- 4 Bedrooms | 1 Main Level Bedroom
- Primary Bedroom Suite
- Walk-In Closet
- 3 Full Bathrooms
Laundry
- Laundry Room
- Laundry on upper level
Outdoor Features
- Open Patio
- Exterior Lighting
- Front Porch
Utilities
- Central Air
Community Details
- No Home Owners Association
- Association Phone (951) 371-6700
Listing and Financial Details
- Security Deposit $3,800
- 12-Month Minimum Lease Term
- Available 5/15/25
- Tax Lot 12
- Tax Tract Number 304
- Assessor Parcel Number 144711015
Map
Source: California Regional Multiple Listing Service (CRMLS)
MLS Number: IG25106535
APN: 144-711-015
- 7530 Standing Rock Rd
- 14428 Table Bluff Cir
- 14408 Narcisse Dr
- 7684 Walnut Grove Ave
- 14105 Almond Grove Ct
- 7607 Corona Valley Ave
- 7499 Elm Grove Ave
- 7181 Logsdon Dr
- 14595 Viva Dr
- 7848 Orchid Dr
- 14515 Narcisse Dr
- 13935 Almond Grove Ct
- 7811 Orchid Dr
- 14624 Monet Dr
- 7135 Montecito Ln
- 14145 Prairie Creek Place
- 7157 Cornflower Ct
- 7042 Logsdon Dr
- 7731 Stonegate Dr
- 7182 Tiburon Dr
