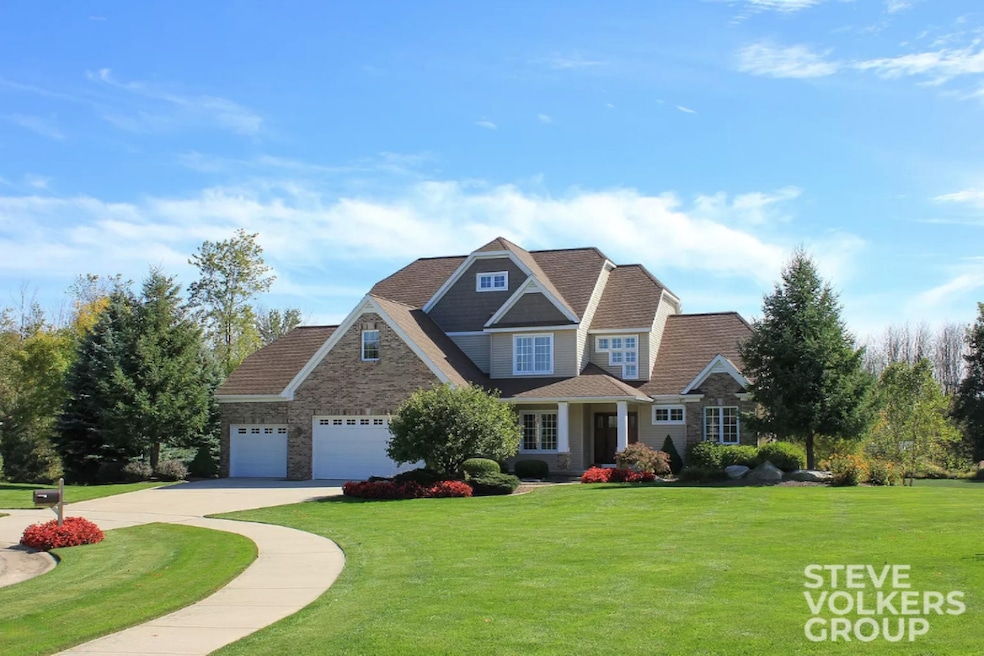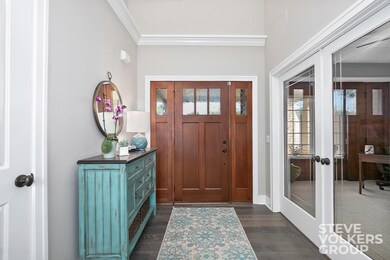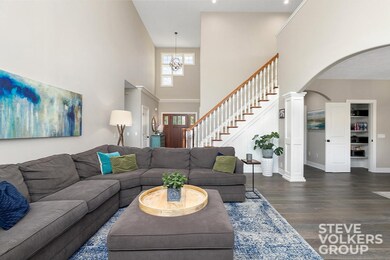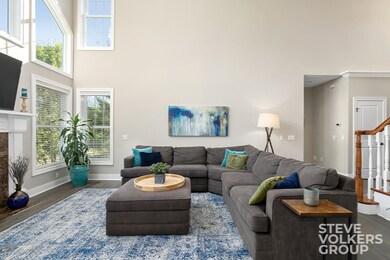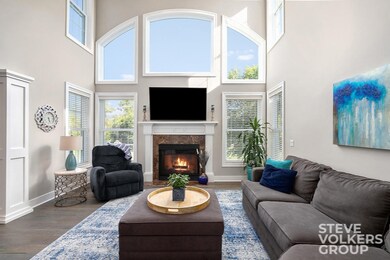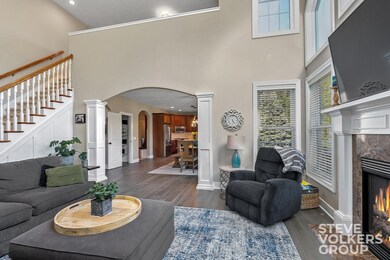
7484 Red Osier Dr SW Byron Center, MI 49315
Highlights
- 1.1 Acre Lot
- Fireplace in Primary Bedroom
- Recreation Room
- Marshall Elementary School Rated A
- Deck
- Wood Flooring
About This Home
As of November 2020MUST SEE! Exquisite Executive Home on a beautiful cul de sac in sought after Railside Community in Byron Center. Located on Railside Golf Course and right off the Kent Trail, the home sits on a rare 1.10 acres and was custom built with family and entertaining in mind!!! The spacious home is 4500+ square feet and has 5 bedrooms, 4.5 baths including a new master bath with soaking tub and radiant heat floors. BRAND NEW solid wood floors and updated quartz countertops throughout main level. The lower level includes a huge bar, gaming & family room, fireplace, custom state-of-the art workout room and guest room. The dream garage is heated with 3 stalls and tons of storage space. The huge back and side yards are large and playful with mature trees. There is so much more! The house has gorgeous details including high end wood trim, custom closets, 3 gas fireplaces, tankless water heater, new furnace and AC units, central vacuum, 3 zone climate control, and travertine stone tile floors, underground sprinkling,TREX composite deck & stunning stone landscaping!! A serene creek flows through the east side of the property welcoming nature at sunrise. The home is located in the award winning Byron Center School district and is just a bike ride to Hausman's Ice Cream or a golf cart ride to the Railside Pool or Golf Course. Call to schedule your private showing today!
Last Agent to Sell the Property
Steven Volkers
Steve Volkers Group - I Listed on: 08/21/2020
Home Details
Home Type
- Single Family
Est. Annual Taxes
- $7,689
Year Built
- Built in 2005
Lot Details
- 1.1 Acre Lot
- Lot Dimensions are 130x110x125x104x345x162
- Cul-De-Sac
- Sprinkler System
Parking
- 3 Car Attached Garage
Home Design
- Tudor Architecture
- Brick Exterior Construction
- Composition Roof
- Wood Siding
- Vinyl Siding
Interior Spaces
- 4,547 Sq Ft Home
- 3-Story Property
- Wet Bar
- Gas Log Fireplace
- Family Room with Fireplace
- 3 Fireplaces
- Recreation Room
- Wood Flooring
Kitchen
- Eat-In Kitchen
- Range
- Microwave
- Freezer
- Dishwasher
- Kitchen Island
- Disposal
Bedrooms and Bathrooms
- 5 Bedrooms | 1 Main Level Bedroom
- Fireplace in Primary Bedroom
- Whirlpool Bathtub
Laundry
- Laundry on main level
- Dryer
- Washer
Basement
- Walk-Out Basement
- Basement Fills Entire Space Under The House
- Natural lighting in basement
Outdoor Features
- Deck
Utilities
- Humidifier
- Forced Air Heating and Cooling System
- Heating System Uses Natural Gas
- Natural Gas Water Heater
- Cable TV Available
Ownership History
Purchase Details
Home Financials for this Owner
Home Financials are based on the most recent Mortgage that was taken out on this home.Purchase Details
Home Financials for this Owner
Home Financials are based on the most recent Mortgage that was taken out on this home.Purchase Details
Home Financials for this Owner
Home Financials are based on the most recent Mortgage that was taken out on this home.Purchase Details
Purchase Details
Home Financials for this Owner
Home Financials are based on the most recent Mortgage that was taken out on this home.Purchase Details
Home Financials for this Owner
Home Financials are based on the most recent Mortgage that was taken out on this home.Similar Homes in Byron Center, MI
Home Values in the Area
Average Home Value in this Area
Purchase History
| Date | Type | Sale Price | Title Company |
|---|---|---|---|
| Warranty Deed | $640,000 | First American Title Ins Co | |
| Warranty Deed | -- | Chicago Title Of Michigan | |
| Warranty Deed | $320,000 | Fidelity National Title | |
| Sheriffs Deed | $390,000 | None Available | |
| Warranty Deed | $600,000 | -- | |
| Quit Claim Deed | -- | -- | |
| Warranty Deed | $76,000 | -- |
Mortgage History
| Date | Status | Loan Amount | Loan Type |
|---|---|---|---|
| Open | $608,000 | New Conventional | |
| Previous Owner | $420,800 | New Conventional | |
| Previous Owner | $249,400 | New Conventional | |
| Previous Owner | $15,000 | Credit Line Revolving | |
| Previous Owner | $255,300 | New Conventional | |
| Previous Owner | $256,000 | New Conventional | |
| Previous Owner | $50,000 | Credit Line Revolving | |
| Previous Owner | $600,000 | Fannie Mae Freddie Mac | |
| Previous Owner | $362,000 | Unknown | |
| Previous Owner | $64,600 | Unknown |
Property History
| Date | Event | Price | Change | Sq Ft Price |
|---|---|---|---|---|
| 11/19/2020 11/19/20 | Sold | $640,000 | -12.9% | $141 / Sq Ft |
| 10/19/2020 10/19/20 | Pending | -- | -- | -- |
| 08/21/2020 08/21/20 | For Sale | $735,000 | +39.7% | $162 / Sq Ft |
| 04/11/2016 04/11/16 | Sold | $526,000 | -20.2% | $184 / Sq Ft |
| 04/07/2016 04/07/16 | Pending | -- | -- | -- |
| 10/26/2015 10/26/15 | For Sale | $659,000 | -- | $230 / Sq Ft |
Tax History Compared to Growth
Tax History
| Year | Tax Paid | Tax Assessment Tax Assessment Total Assessment is a certain percentage of the fair market value that is determined by local assessors to be the total taxable value of land and additions on the property. | Land | Improvement |
|---|---|---|---|---|
| 2025 | $6,368 | $392,000 | $0 | $0 |
| 2024 | $6,368 | $367,200 | $0 | $0 |
| 2023 | $6,090 | $299,700 | $0 | $0 |
| 2022 | $8,488 | $272,700 | $0 | $0 |
| 2021 | $8,395 | $268,300 | $0 | $0 |
| 2020 | $5,347 | $248,900 | $0 | $0 |
| 2019 | $7,689 | $248,500 | $0 | $0 |
| 2018 | $7,531 | $238,000 | $42,000 | $196,000 |
| 2017 | $7,377 | $222,700 | $0 | $0 |
| 2016 | $6,130 | $203,100 | $0 | $0 |
| 2015 | $5,589 | $203,100 | $0 | $0 |
| 2013 | -- | $179,600 | $0 | $0 |
Agents Affiliated with this Home
-
S
Seller's Agent in 2020
Steven Volkers
Steve Volkers Group - I
-
Meghan Heritage

Buyer's Agent in 2020
Meghan Heritage
BlueWest Properties, LLC
(616) 581-2241
2 in this area
265 Total Sales
-
Justin Tibble

Seller's Agent in 2016
Justin Tibble
REOZOM REAL ESTATE SERV
(810) 987-1100
728 Total Sales
Map
Source: Southwestern Michigan Association of REALTORS®
MLS Number: 20034499
APN: 41-21-09-451-014
- 7507 Red Osier Dr SW
- 2581 Ravines Trail Dr SW
- 2583 Ravines Trail Dr SW
- 2738 Railside Ct SW
- 7687 Byron Depot Dr SW
- 7446 Whistleridge SW
- 2711 Byron Station Dr SW
- 7708 Stations Dr SW Unit 7
- 8182 Country Rail Dr SW
- 8030 Lionel Dr
- 3280 Amtrak Dr SW
- 8393 Woodhaven Dr SW Unit 1
- 2740 Woodhaven Ct SW Unit 2
- 2748 Woodhaven Ct SW Unit 3
- 8275 Woodhaven Dr SW
- 8275 Woodhaven Dr SW Unit 17
- 8056 Tramway Dr SW
- 7609 Clementine Ave
- 7609 Clementine Ave
- 7609 Clementine Ave
