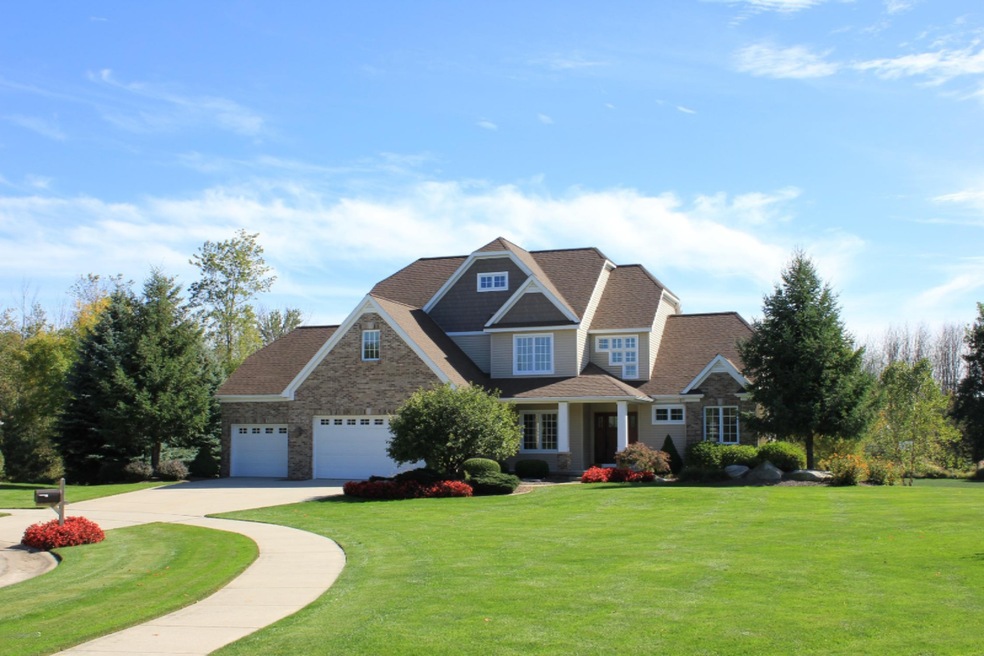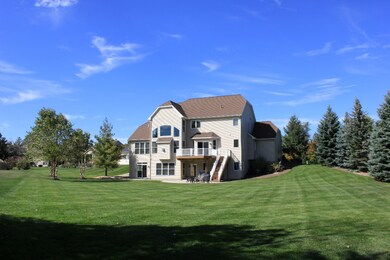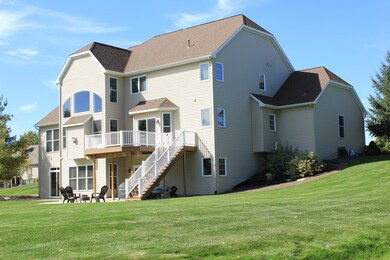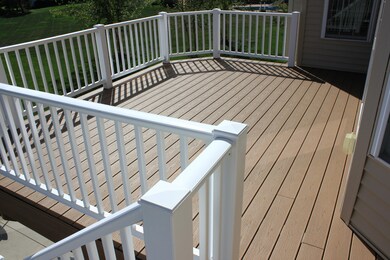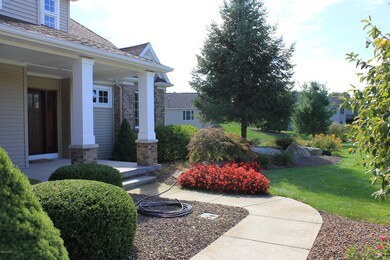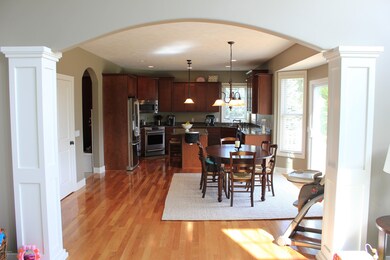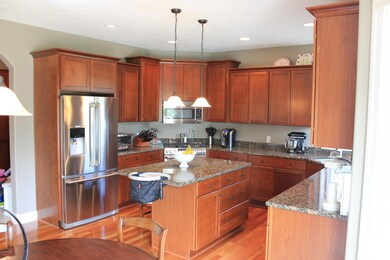
7484 Red Osier Dr SW Byron Center, MI 49315
Highlights
- 1.1 Acre Lot
- Fireplace in Primary Bedroom
- Recreation Room
- Marshall Elementary School Rated A
- Deck
- Tudor Architecture
About This Home
As of November 2020Welcome to the most elegant neighborhood in Byron Center, Red Osier, located on Railside Golf course, and is right on the Kent Trail. This 2005 Parade of Home sits on 1.10, is a massive 4,550 square feet, 5 bedrooms, 4.5 baths, with 2 full baths upstairs, heated 3 stall garage, walk out basement with huge bar and recreational area, 3 gas fireplaces, rounded drywall corners, ultra-wide solid doors throughout), every closet features custom shelving and clothes racks, central vacuum, underground sprinkling, brand new TREX composite deck, huge yard, all stone landscaping (NO BARK mulch to deal with) 130 feet of natural flowing creek flows through the west side of the property, 3 zone climate control, new appliances throughout, granite countertops and solid wood floors. Welcome to the most elegant neighborhood in Byron Center, Red Osier, located on Railside Golf course, and is right on the Kent Trail. This 2005 Parade of Home sits on 1.10, is a massive 4,550 square feet, 5 bedrooms, 4.5 baths, with 2 full baths upstairs, heated 3 stall garage, walk out basement with huge bar and recreational area, 3 gas fireplaces, rounded drywall corners, ultra-wide solid doors throughout), every closet features custom shelving and clothes racks, central vacuum, underground sprinkling, brand new TREX composite deck, huge yard, all stone landscaping (NO BARK mulch to deal with) 130 feet of natural flowing creek flows through the west side of the property, 3 zone climate control, new appliances throughout, granite countertops, solid wood floors, travertine stone tile floors, award winning Byron Center School district, Railside Golf Course members can just drive their Golf Cart home, Great Pool for the kids at the Railside Clubhouse, and so much more!!!! The neighborhood is full of high end homes on huge lots.
Home Details
Home Type
- Single Family
Est. Annual Taxes
- $5,562
Year Built
- Built in 2005
Lot Details
- 1.1 Acre Lot
- Lot Dimensions are 130x110x125x104x345x162
- Cul-De-Sac
- Sprinkler System
Parking
- 3 Car Attached Garage
Home Design
- Tudor Architecture
- Brick Exterior Construction
- Wood Siding
- Vinyl Siding
Interior Spaces
- 2,864 Sq Ft Home
- 3-Story Property
- Wet Bar
- Gas Log Fireplace
- Family Room with Fireplace
- 3 Fireplaces
- Recreation Room
- Home Security System
Kitchen
- Range
- Microwave
- Freezer
- Dishwasher
- Disposal
Bedrooms and Bathrooms
- 5 Bedrooms
- Fireplace in Primary Bedroom
- Whirlpool Bathtub
Laundry
- Laundry on main level
- Dryer
- Washer
Basement
- Walk-Out Basement
- Basement Fills Entire Space Under The House
- Natural lighting in basement
Outdoor Features
- Deck
Utilities
- Humidifier
- Forced Air Heating and Cooling System
- Heating System Uses Natural Gas
- Natural Gas Water Heater
- Cable TV Available
Ownership History
Purchase Details
Home Financials for this Owner
Home Financials are based on the most recent Mortgage that was taken out on this home.Purchase Details
Home Financials for this Owner
Home Financials are based on the most recent Mortgage that was taken out on this home.Purchase Details
Home Financials for this Owner
Home Financials are based on the most recent Mortgage that was taken out on this home.Purchase Details
Purchase Details
Home Financials for this Owner
Home Financials are based on the most recent Mortgage that was taken out on this home.Purchase Details
Home Financials for this Owner
Home Financials are based on the most recent Mortgage that was taken out on this home.Similar Homes in Byron Center, MI
Home Values in the Area
Average Home Value in this Area
Purchase History
| Date | Type | Sale Price | Title Company |
|---|---|---|---|
| Warranty Deed | $640,000 | First American Title Ins Co | |
| Warranty Deed | -- | Chicago Title Of Michigan | |
| Warranty Deed | $320,000 | Fidelity National Title | |
| Sheriffs Deed | $390,000 | None Available | |
| Warranty Deed | $600,000 | -- | |
| Quit Claim Deed | -- | -- | |
| Warranty Deed | $76,000 | -- |
Mortgage History
| Date | Status | Loan Amount | Loan Type |
|---|---|---|---|
| Open | $608,000 | New Conventional | |
| Previous Owner | $420,800 | New Conventional | |
| Previous Owner | $249,400 | New Conventional | |
| Previous Owner | $15,000 | Credit Line Revolving | |
| Previous Owner | $255,300 | New Conventional | |
| Previous Owner | $256,000 | New Conventional | |
| Previous Owner | $50,000 | Credit Line Revolving | |
| Previous Owner | $600,000 | Fannie Mae Freddie Mac | |
| Previous Owner | $362,000 | Unknown | |
| Previous Owner | $64,600 | Unknown |
Property History
| Date | Event | Price | Change | Sq Ft Price |
|---|---|---|---|---|
| 11/19/2020 11/19/20 | Sold | $640,000 | -12.9% | $141 / Sq Ft |
| 10/19/2020 10/19/20 | Pending | -- | -- | -- |
| 08/21/2020 08/21/20 | For Sale | $735,000 | +39.7% | $162 / Sq Ft |
| 04/11/2016 04/11/16 | Sold | $526,000 | -20.2% | $184 / Sq Ft |
| 04/07/2016 04/07/16 | Pending | -- | -- | -- |
| 10/26/2015 10/26/15 | For Sale | $659,000 | -- | $230 / Sq Ft |
Tax History Compared to Growth
Tax History
| Year | Tax Paid | Tax Assessment Tax Assessment Total Assessment is a certain percentage of the fair market value that is determined by local assessors to be the total taxable value of land and additions on the property. | Land | Improvement |
|---|---|---|---|---|
| 2025 | $6,368 | $392,000 | $0 | $0 |
| 2024 | $6,368 | $367,200 | $0 | $0 |
| 2023 | $6,090 | $299,700 | $0 | $0 |
| 2022 | $8,488 | $272,700 | $0 | $0 |
| 2021 | $8,395 | $268,300 | $0 | $0 |
| 2020 | $5,347 | $248,900 | $0 | $0 |
| 2019 | $7,689 | $248,500 | $0 | $0 |
| 2018 | $7,531 | $238,000 | $42,000 | $196,000 |
| 2017 | $7,377 | $222,700 | $0 | $0 |
| 2016 | $6,130 | $203,100 | $0 | $0 |
| 2015 | $5,589 | $203,100 | $0 | $0 |
| 2013 | -- | $179,600 | $0 | $0 |
Agents Affiliated with this Home
-
S
Seller's Agent in 2020
Steven Volkers
Steve Volkers Group - I
-
Meghan Heritage

Buyer's Agent in 2020
Meghan Heritage
BlueWest Properties, LLC
(616) 581-2241
2 in this area
263 Total Sales
-
Justin Tibble

Seller's Agent in 2016
Justin Tibble
REOZOM REAL ESTATE SERV
(810) 987-1100
728 Total Sales
Map
Source: Southwestern Michigan Association of REALTORS®
MLS Number: 15056723
APN: 41-21-09-451-014
- 7507 Red Osier Dr SW
- 2581 Ravines Trail Dr SW
- 2583 Ravines Trail Dr SW
- 2738 Railside Ct SW
- 7687 Byron Depot Dr SW
- 7446 Whistleridge SW
- 2711 Byron Station Dr SW
- 7708 Stations Dr SW Unit 7
- 8182 Country Rail Dr SW
- 8030 Lionel Dr
- 3280 Amtrak Dr SW
- 8393 Woodhaven Dr SW Unit 1
- 2740 Woodhaven Ct SW Unit 2
- 2748 Woodhaven Ct SW Unit 3
- 8275 Woodhaven Dr SW
- 8275 Woodhaven Dr SW Unit 17
- 8056 Tramway Dr SW
- 7609 Clementine Ave
- 7609 Clementine Ave
- 7609 Clementine Ave
