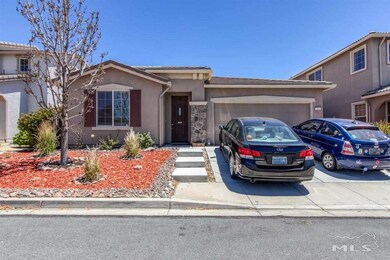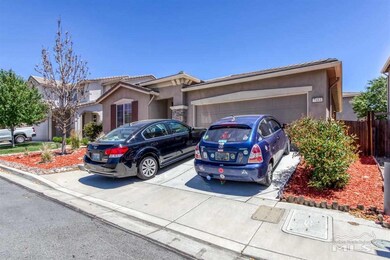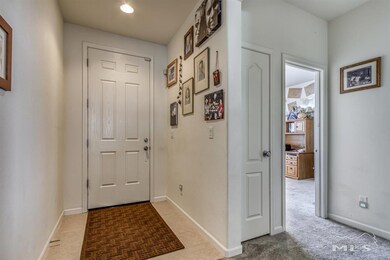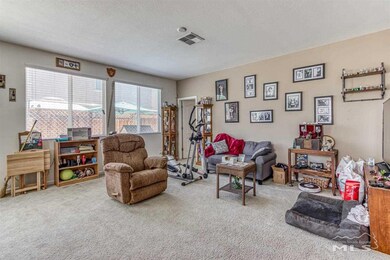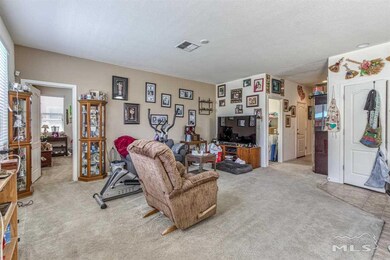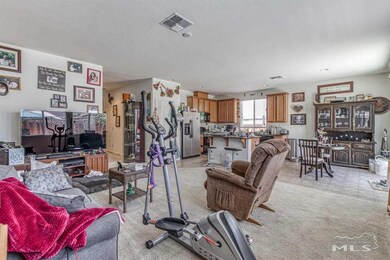
7484 Windswept Loop Sparks, NV 89436
Wingfield Springs NeighborhoodHighlights
- Mountain View
- High Ceiling
- Double Pane Windows
- Van Gorder Elementary School Rated A-
- 2 Car Attached Garage
- Brick or Stone Veneer
About This Home
As of November 2022Beautiful Home located in a gated Community in Wingfield Springs! This home has a great open concept for entertaining and offers separation between Master and Secondary Bedrooms, providing a little bit of privacy. Enjoy all the benefits of security with the gated entrance without the high cost, Close to shopping centers, outdoor trails for activities, Pyramid lake and views of the Tahoe mountains. With low maintenance landscaping in the front yard you can focus on all the possibilities in the backyard!, This single story home features 3 bedrooms, 2 bath and 2 car garage with 1393 Sq Ft. Granite countertops, high ceilings, dual sink and garden tub in the master, Island for all the holiday baking, Dog run, Dog waste septic system, Washer / Dryer and Kitchen Refrigerator, Alarm system, and all the rooms are pre wired for fans. Call today for a showing!
Last Agent to Sell the Property
Keller Williams The Market Pla License #BS.146041 Listed on: 07/07/2020

Home Details
Home Type
- Single Family
Est. Annual Taxes
- $1,881
Year Built
- Built in 2010
Lot Details
- 3,920 Sq Ft Lot
- Dog Run
- Security Fence
- Back Yard Fenced
- Water-Smart Landscaping
- Level Lot
- Front Yard Sprinklers
- Sprinklers on Timer
- Property is zoned NUD
HOA Fees
Parking
- 2 Car Attached Garage
- Garage Door Opener
Home Design
- Brick or Stone Veneer
- Slab Foundation
- Pitched Roof
- Tile Roof
- Stick Built Home
- Stucco
Interior Spaces
- 1,393 Sq Ft Home
- 1-Story Property
- High Ceiling
- Double Pane Windows
- ENERGY STAR Qualified Windows with Low Emissivity
- Vinyl Clad Windows
- Blinds
- Family Room
- Combination Kitchen and Dining Room
- Carpet
- Mountain Views
Kitchen
- Built-In Oven
- Gas Oven
- Gas Range
- Microwave
- Dishwasher
- Kitchen Island
- Disposal
Bedrooms and Bathrooms
- 3 Bedrooms
- Walk-In Closet
- 2 Full Bathrooms
- Dual Sinks
- Bathtub and Shower Combination in Primary Bathroom
- Garden Bath
Laundry
- Laundry Room
- Dryer
- Washer
- Shelves in Laundry Area
Home Security
- Security System Owned
- Fire and Smoke Detector
Outdoor Features
- Patio
Schools
- Van Gorder Elementary School
- Sky Ranch Middle School
- Spanish Springs High School
Utilities
- Refrigerated Cooling System
- Forced Air Heating and Cooling System
- Heating System Uses Natural Gas
- Gas Water Heater
- Phone Available
- Cable TV Available
Listing and Financial Details
- Home warranty included in the sale of the property
- Assessor Parcel Number 52640617
Community Details
Overview
- $150 HOA Transfer Fee
- Wingfield Springs Association
- The community has rules related to covenants, conditions, and restrictions
Recreation
- Snow Removal
Ownership History
Purchase Details
Home Financials for this Owner
Home Financials are based on the most recent Mortgage that was taken out on this home.Purchase Details
Home Financials for this Owner
Home Financials are based on the most recent Mortgage that was taken out on this home.Purchase Details
Home Financials for this Owner
Home Financials are based on the most recent Mortgage that was taken out on this home.Purchase Details
Similar Homes in Sparks, NV
Home Values in the Area
Average Home Value in this Area
Purchase History
| Date | Type | Sale Price | Title Company |
|---|---|---|---|
| Bargain Sale Deed | $420,000 | Stewart Title | |
| Bargain Sale Deed | $339,000 | Ticor Title Reno Lakeside | |
| Bargain Sale Deed | $155,000 | First American Title Sparks | |
| Bargain Sale Deed | $1,428,000 | First American Title Reno |
Mortgage History
| Date | Status | Loan Amount | Loan Type |
|---|---|---|---|
| Open | $407,400 | New Conventional | |
| Previous Owner | $271,200 | New Conventional | |
| Previous Owner | $124,000 | New Conventional |
Property History
| Date | Event | Price | Change | Sq Ft Price |
|---|---|---|---|---|
| 11/23/2022 11/23/22 | Sold | $420,000 | -6.5% | $302 / Sq Ft |
| 10/29/2022 10/29/22 | Pending | -- | -- | -- |
| 10/10/2022 10/10/22 | Price Changed | $449,000 | -4.3% | $322 / Sq Ft |
| 09/23/2022 09/23/22 | For Sale | $469,000 | +38.3% | $337 / Sq Ft |
| 08/31/2020 08/31/20 | Sold | $339,000 | -1.5% | $243 / Sq Ft |
| 08/03/2020 08/03/20 | Pending | -- | -- | -- |
| 07/28/2020 07/28/20 | Price Changed | $344,000 | -1.4% | $247 / Sq Ft |
| 07/13/2020 07/13/20 | For Sale | $349,000 | -- | $251 / Sq Ft |
Tax History Compared to Growth
Tax History
| Year | Tax Paid | Tax Assessment Tax Assessment Total Assessment is a certain percentage of the fair market value that is determined by local assessors to be the total taxable value of land and additions on the property. | Land | Improvement |
|---|---|---|---|---|
| 2025 | $2,287 | $120,029 | $37,380 | $82,649 |
| 2024 | $2,287 | $114,399 | $31,500 | $82,899 |
| 2023 | $2,221 | $116,527 | $38,290 | $78,237 |
| 2022 | $2,056 | $96,767 | $31,605 | $65,162 |
| 2021 | $1,997 | $89,612 | $25,060 | $64,552 |
| 2020 | $1,937 | $88,442 | $23,975 | $64,467 |
| 2019 | $1,881 | $86,156 | $23,975 | $62,181 |
| 2018 | $1,826 | $77,833 | $17,255 | $60,578 |
| 2017 | $1,773 | $76,283 | $15,927 | $60,356 |
| 2016 | $1,728 | $71,345 | $14,032 | $57,313 |
| 2015 | $1,727 | $65,115 | $12,901 | $52,214 |
| 2014 | $1,677 | $54,826 | $10,474 | $44,352 |
| 2013 | -- | $45,266 | $8,944 | $36,322 |
Agents Affiliated with this Home
-
Kinney and Renwick Team

Seller's Agent in 2022
Kinney and Renwick Team
Chase International-Damonte
(775) 813-1255
9 in this area
93 Total Sales
-
Henry Abts V

Buyer's Agent in 2022
Henry Abts V
Sierra Sotheby's Intl. Realty
(775) 750-1426
4 in this area
83 Total Sales
-
Allison Arevalo

Seller's Agent in 2020
Allison Arevalo
Keller Williams The Market Pla
(775) 378-8482
1 in this area
49 Total Sales
Map
Source: Northern Nevada Regional MLS
MLS Number: 200008983
APN: 526-406-17
- 7480 Windswept Loop
- 7422 Windswept Loop
- 3818 Allegrini Dr
- 7047 Cinder Village Dr
- 3686 Allegrini Dr
- 7354 Phoenix Dr
- 3701 Early Dawn Dr
- 7316 Lacerta Dr
- 7080 Truth Dr
- 6972 Cinnamon Dr Unit 9C
- 6993 Cinnamon Dr
- 4046 Wisdom Dr
- 7066 Sacred Cir
- 4205 Matter Dr
- 7031 Sacred Cir
- 4160 Mystery Dr
- 4374 Descent Dr
- 6978 Particles Ct
- 6841 Talmedge Cir
- 3988 Dominus Dr

