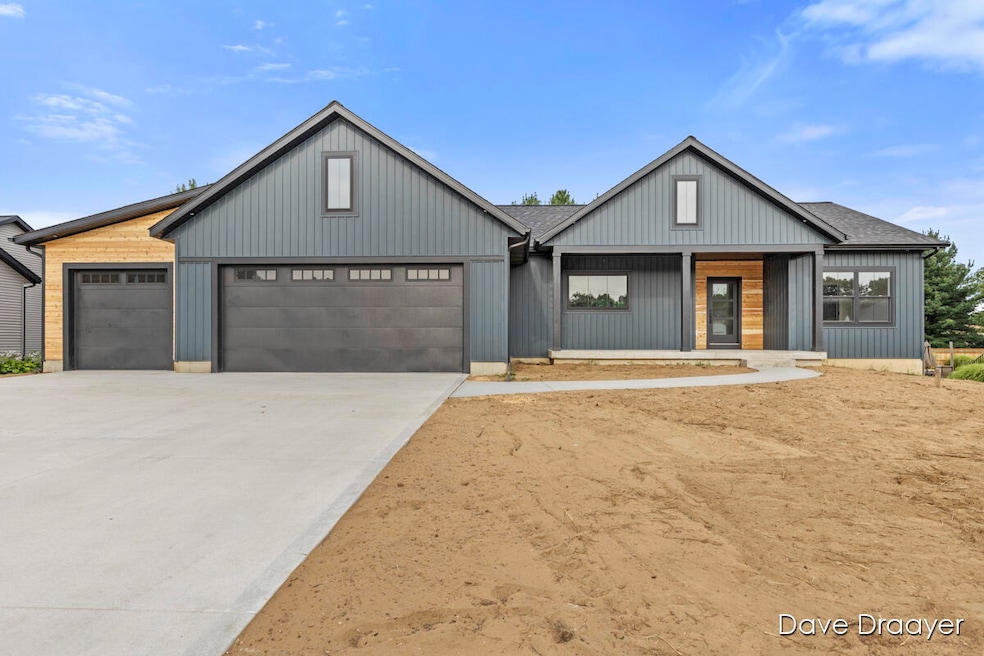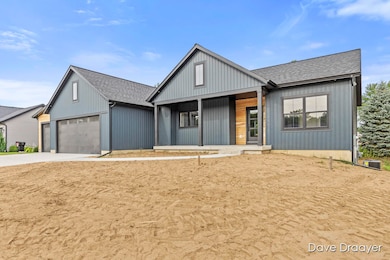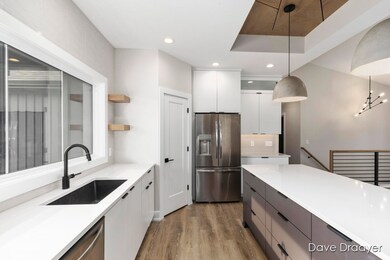
7485 Fox Meadow Dr Hudsonville, MI 49426
Highlights
- Under Construction
- Deck
- 1 Fireplace
- Bauer Elementary School Rated A
- Vaulted Ceiling
- Porch
About This Home
As of October 2024Welcome home! This stunning Hudsonville ranch built by Marcusse construction is one you don't want to miss. Featuring 3 beds, 2.5 baths and 1782 finished sq ft on the main floor, the home is highlighted by the custom kitchen. From the island, enjoy the view overlooking the living room which offers a modern fireplace, built ins and a vaulted ceiling. The primary suite is inviting and the bath includes a beautifully tiled shower. A large main floor laundry room with a utility sink, custom lockers in the entry and a 3 stall garage are the icing on the cake. The thoughtful layout of this home is ideal for both everyday living and entertaining. Finally, the basement is a blank slate awaiting your personal touch! Schedule your private showing today.
Home Details
Home Type
- Single Family
Est. Annual Taxes
- $67
Year Built
- Built in 2024 | Under Construction
Lot Details
- 0.33 Acre Lot
Parking
- 3 Car Attached Garage
Home Design
- Composition Roof
- Vinyl Siding
Interior Spaces
- 1,782 Sq Ft Home
- 1-Story Property
- Vaulted Ceiling
- 1 Fireplace
- Vinyl Flooring
- Basement Fills Entire Space Under The House
Kitchen
- Range
- Microwave
- Dishwasher
- Kitchen Island
Bedrooms and Bathrooms
- 3 Main Level Bedrooms
Laundry
- Laundry Room
- Laundry on main level
Outdoor Features
- Deck
- Porch
Utilities
- Forced Air Heating and Cooling System
- Heating System Uses Natural Gas
- Natural Gas Water Heater
- Septic System
Community Details
- Built by Marcusse Construction
Ownership History
Purchase Details
Home Financials for this Owner
Home Financials are based on the most recent Mortgage that was taken out on this home.Similar Homes in Hudsonville, MI
Home Values in the Area
Average Home Value in this Area
Purchase History
| Date | Type | Sale Price | Title Company |
|---|---|---|---|
| Warranty Deed | $579,900 | Startitle |
Mortgage History
| Date | Status | Loan Amount | Loan Type |
|---|---|---|---|
| Open | $463,200 | New Conventional |
Property History
| Date | Event | Price | Change | Sq Ft Price |
|---|---|---|---|---|
| 10/01/2024 10/01/24 | Sold | $579,900 | 0.0% | $325 / Sq Ft |
| 08/30/2024 08/30/24 | Pending | -- | -- | -- |
| 08/15/2024 08/15/24 | For Sale | $579,900 | -- | $325 / Sq Ft |
Tax History Compared to Growth
Tax History
| Year | Tax Paid | Tax Assessment Tax Assessment Total Assessment is a certain percentage of the fair market value that is determined by local assessors to be the total taxable value of land and additions on the property. | Land | Improvement |
|---|---|---|---|---|
| 2024 | $67 | $34,900 | $0 | $0 |
| 2023 | $64 | $32,500 | $0 | $0 |
| 2022 | $66 | $32,500 | $0 | $0 |
| 2021 | $64 | $28,800 | $0 | $0 |
| 2020 | $63 | $24,000 | $0 | $0 |
| 2019 | $63 | $0 | $0 | $0 |
Agents Affiliated with this Home
-
David Draayer
D
Seller's Agent in 2024
David Draayer
Five Star Real Estate (Grandv)
(616) 581-6609
140 Total Sales
-
Micah Childress

Seller Co-Listing Agent in 2024
Micah Childress
Five Star Real Estate (Grandv)
(616) 916-3645
288 Total Sales
-
Paul Carlson

Buyer's Agent in 2024
Paul Carlson
Five Star Real Estate (Main)
(616) 446-0051
39 Total Sales
Map
Source: Southwestern Michigan Association of REALTORS®
MLS Number: 24042761
APN: 70-14-18-312-001
- 7458 Hidden Forest Dr
- 4524 Hidden Ridge Dr
- 4754 Oaklane Dr
- 4993 Baldwin St
- 7372 Hidden Forest Dr
- 5088 Baldwin St
- 7865 Tessa
- 7917 Tessa Trail
- 7931 Tessa Trail
- 4690 Pine Oak Ct
- 4673 Lexem Dr
- 5250 Oakdale Dr
- 4417 Chateau Dr W
- 4239 Glen Hollow Dr
- 6922 Youngstown Ave
- 4087 Baldwin St
- 6946 Gettysburg Dr
- 4983 Barnsley Dr Unit 67
- 4107 Mallard Ln
- 0 Baldwin St






