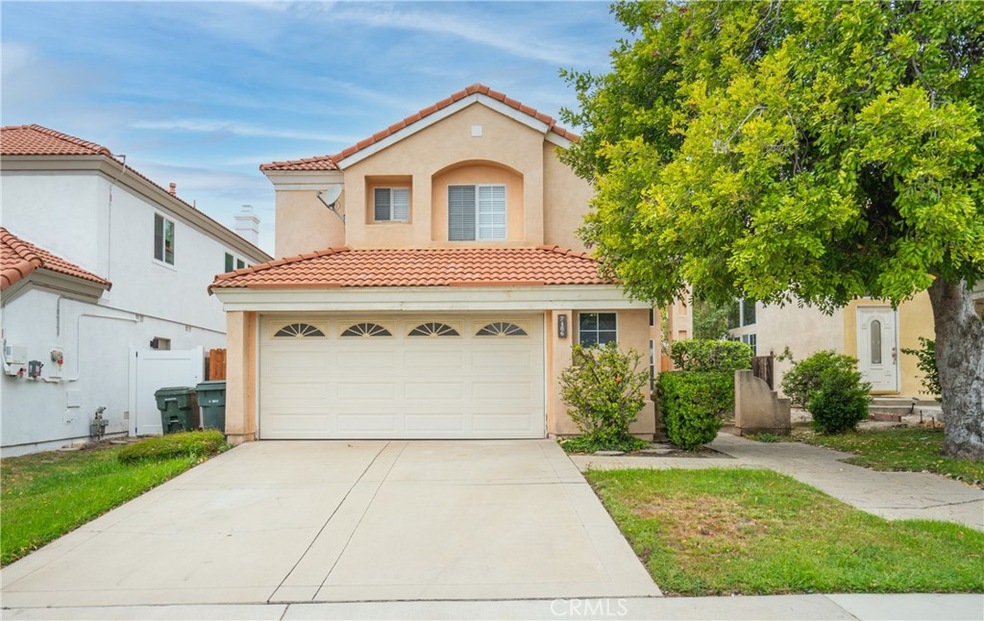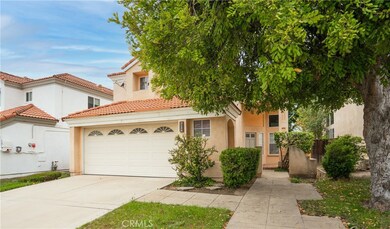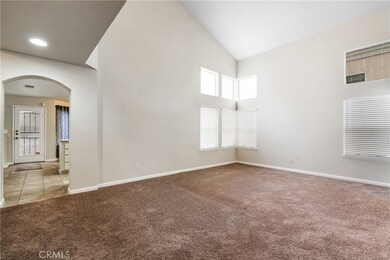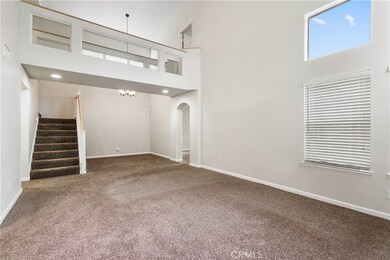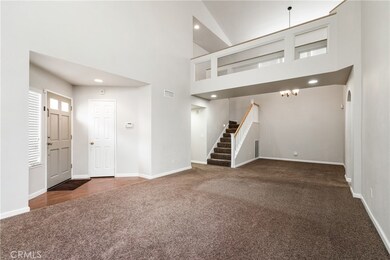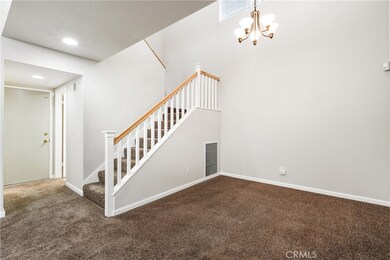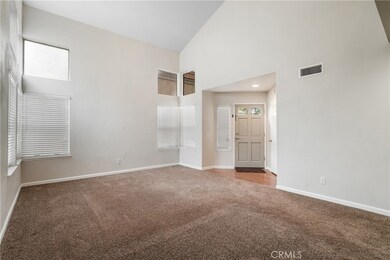
7486 Addison Rd Rancho Cucamonga, CA 91730
Terra Vista NeighborhoodEstimated Value: $753,000 - $811,000
Highlights
- Mountain View
- Traditional Architecture
- Lawn
- Terra Vista Elementary Rated A
- Granite Countertops
- No HOA
About This Home
As of July 2021From the architectural features and elegant archways to the expansive layout and tree-lined street, there's so much to love about this beautiful home. Step inside where a vast open-plan living space awaits, complete with a sky-high ceiling and a catwalk that connects the upper-level sleeping quarters. Plush carpet flows throughout while easy-care tile floors feature in the kitchen and family room. Here, a fireplace creates a cozy ambiance, and there's a well-equipped kitchen with a dishwasher and center island that's sure to delight the avid foodie. The bedrooms are all housed upstairs, including the main bedroom with a vaulted ceiling.
There's an attached two-car garage and low-maintenance front gardens, while a charming courtyard awaits in the backyard with a mature tree providing shade and a lovely leafy outlook. You'll live in a peaceful enclave yet close to all the essentials as well as shopping and dining options. This relaxing abode might be the home of your dreams, so come take a tour before it’s gone for good!
Last Agent to Sell the Property
Cal American Homes License #01479397 Listed on: 04/30/2021
Home Details
Home Type
- Single Family
Est. Annual Taxes
- $7,930
Year Built
- Built in 1989
Lot Details
- 4,500 Sq Ft Lot
- Wood Fence
- Block Wall Fence
- Sprinkler System
- Lawn
Parking
- 2 Car Attached Garage
- Parking Available
- Front Facing Garage
- Rear-Facing Garage
- Single Garage Door
Property Views
- Mountain
- Neighborhood
Home Design
- Traditional Architecture
- Slab Foundation
- Interior Block Wall
- Tile Roof
- Concrete Roof
- Stucco
Interior Spaces
- 1,743 Sq Ft Home
- 2-Story Property
- Recessed Lighting
- Blinds
- Family Room with Fireplace
- Living Room
- Center Hall
- Laundry Room
Kitchen
- Double Oven
- Gas Cooktop
- Range Hood
- Dishwasher
- Granite Countertops
Flooring
- Carpet
- Tile
Bedrooms and Bathrooms
- 3 Bedrooms
- All Upper Level Bedrooms
- Soaking Tub
- Bathtub with Shower
- Walk-in Shower
Outdoor Features
- Concrete Porch or Patio
- Exterior Lighting
Utilities
- Central Heating and Cooling System
- Natural Gas Connected
- Gas Water Heater
- Phone Available
- Cable TV Available
Community Details
- No Home Owners Association
Listing and Financial Details
- Tax Lot 15
- Tax Tract Number 13304
- Assessor Parcel Number 1090041150000
Ownership History
Purchase Details
Home Financials for this Owner
Home Financials are based on the most recent Mortgage that was taken out on this home.Purchase Details
Home Financials for this Owner
Home Financials are based on the most recent Mortgage that was taken out on this home.Purchase Details
Similar Homes in Rancho Cucamonga, CA
Home Values in the Area
Average Home Value in this Area
Purchase History
| Date | Buyer | Sale Price | Title Company |
|---|---|---|---|
| Deland Family Living Trust | -- | -- | |
| Chen Zhiyuan | $650,000 | First American Title Company | |
| Deland Calvin L | -- | -- |
Mortgage History
| Date | Status | Borrower | Loan Amount |
|---|---|---|---|
| Open | Chen Zhiyuan | $520,000 |
Property History
| Date | Event | Price | Change | Sq Ft Price |
|---|---|---|---|---|
| 07/02/2021 07/02/21 | Sold | $650,000 | +8.4% | $373 / Sq Ft |
| 06/05/2021 06/05/21 | For Sale | $599,800 | -7.7% | $344 / Sq Ft |
| 06/02/2021 06/02/21 | Off Market | $650,000 | -- | -- |
| 06/01/2021 06/01/21 | Pending | -- | -- | -- |
| 05/20/2021 05/20/21 | Price Changed | $599,800 | 0.0% | $344 / Sq Ft |
| 05/20/2021 05/20/21 | For Sale | $599,800 | -4.6% | $344 / Sq Ft |
| 05/01/2021 05/01/21 | Pending | -- | -- | -- |
| 04/30/2021 04/30/21 | For Sale | $629,000 | -- | $361 / Sq Ft |
Tax History Compared to Growth
Tax History
| Year | Tax Paid | Tax Assessment Tax Assessment Total Assessment is a certain percentage of the fair market value that is determined by local assessors to be the total taxable value of land and additions on the property. | Land | Improvement |
|---|---|---|---|---|
| 2024 | $7,930 | $676,260 | $234,090 | $442,170 |
| 2023 | $7,729 | $663,000 | $229,500 | $433,500 |
| 2022 | $7,624 | $650,000 | $225,000 | $425,000 |
| 2021 | $4,074 | $320,201 | $80,050 | $240,151 |
| 2020 | $4,028 | $316,918 | $79,229 | $237,689 |
| 2019 | $3,931 | $310,703 | $77,675 | $233,028 |
| 2018 | $3,923 | $304,611 | $76,152 | $228,459 |
| 2017 | $3,767 | $298,638 | $74,659 | $223,979 |
| 2016 | $3,697 | $292,782 | $73,195 | $219,587 |
| 2015 | $3,665 | $288,385 | $72,096 | $216,289 |
| 2014 | $3,562 | $282,736 | $70,684 | $212,052 |
Agents Affiliated with this Home
-
JAMES DILLER
J
Seller's Agent in 2021
JAMES DILLER
Cal American Homes
(909) 206-0001
1 in this area
17 Total Sales
-
Chen Li

Buyer's Agent in 2021
Chen Li
Prosper Realty
(626) 688-0712
1 in this area
10 Total Sales
Map
Source: California Regional Multiple Listing Service (CRMLS)
MLS Number: CV21091409
APN: 1090-041-15
- 7353 Ellena W Unit 83
- 7353 Ellena W
- 11433 Mountain View Dr Unit 40
- 11433 Mountain View Dr Unit 62
- 11318 Fitzpatrick Dr
- 7343 Legacy Place
- 7279 Cosenza Place
- 11257 Terra Vista Pkwy Unit B
- 11186 Terra Vista Pkwy Unit 116
- 7652 Belpine Place
- 11259 Corsica Ct
- 7326 Oxford Place
- 7390 Belpine Place
- 11159 Saint Tropez Dr
- 11090 Mountain View Dr Unit 62
- 11090 Mountain View Dr Unit 39
- 11103 Muirfield Dr
- 7059 Potenza Place
- 7843 Danner Ct
- 11027 Meyers Dr
- 7486 Addison Rd
- 7480 Addison Rd
- 7492 Addison Rd
- 7474 Addison Rd
- 7468 Addison Rd
- 11519 Lancaster Way
- 7462 Addison Rd
- 11529 Lancaster Way
- 11520 Lancaster Way
- 7456 Addison Rd
- 11539 Lancaster Way
- 11530 Lancaster Way
- 11494 Southampton Ct
- 11500 Southampton Ct
- 11486 Southampton Ct
- 7450 Addison Rd
- 11549 Lancaster Way
- 11540 Lancaster Way
- 11509 Carlisle Place
- 11478 Southampton Ct
