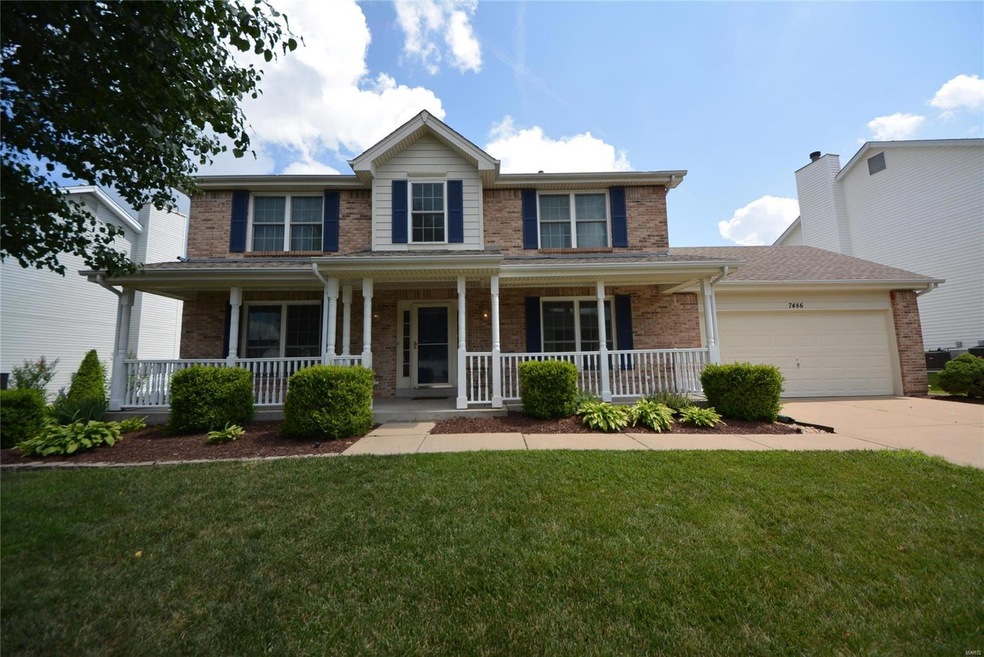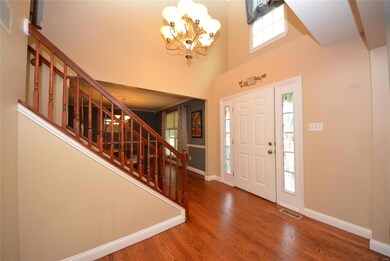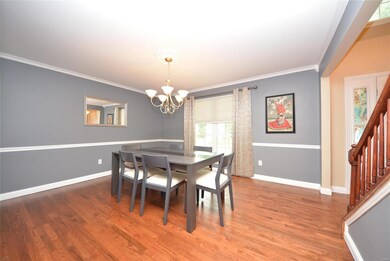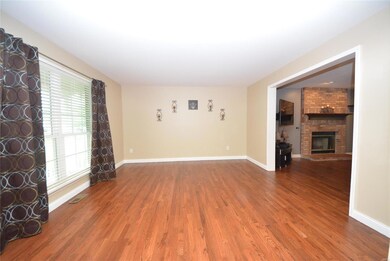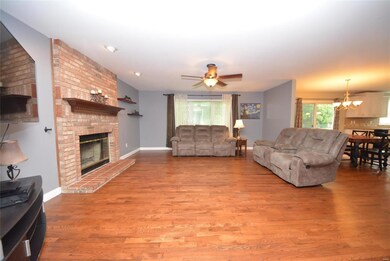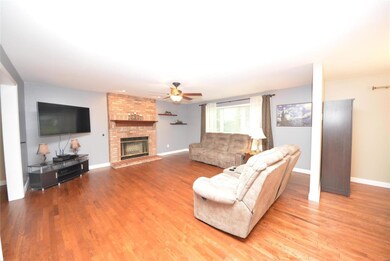
7486 Little Oaks Dr O Fallon, MO 63368
Estimated Value: $424,946 - $453,000
Highlights
- Primary Bedroom Suite
- Clubhouse
- Traditional Architecture
- Open Floorplan
- Vaulted Ceiling
- Wood Flooring
About This Home
As of June 2019Meticulously maintained & updated! Located in desirable Twin Chimneys sub, this spacious 2 story w/new HW floors thru the main lvl offers gorgeous renovated kitchen w/white staggered cabinetry, high-end appliances & Granite countertops. 2 sty entry is flanked by freshly painted formal dining & living rm. Spacious freshly painted family rm w/floor to ceiling brick FP. Second lvl offers master retreat w/ vaulted ceiling, LG w/i closet & updated luxury bth. 3 add'l BR as well as updated hall bth complete the 2nd lvl. Partial finished LL awaits your finishing touches. Nice lvl park-like yard is fenced and features large patio. All the big ticket items have been updated / new roof 2014 (lifetime warranty), Hot water heater 2014, HVAC 2010, kitchen renovated 2013; whole house triple pain windows 2009 (double hung / tilt in) & new fixtures throughout. Subdivision offers phenomenal recreational facility w/ clubhouse, 3 pools, tennis courts, park/picnic area. Close to Hwy 40, 70 and 364!
Home Details
Home Type
- Single Family
Est. Annual Taxes
- $4,398
Year Built
- Built in 1994
Lot Details
- 9,148 Sq Ft Lot
- Fenced
- Level Lot
HOA Fees
- $40 Monthly HOA Fees
Parking
- 2 Car Attached Garage
- Garage Door Opener
Home Design
- Traditional Architecture
- Brick Veneer
- Poured Concrete
- Frame Construction
- Vinyl Siding
Interior Spaces
- 2,646 Sq Ft Home
- 2-Story Property
- Open Floorplan
- Historic or Period Millwork
- Vaulted Ceiling
- Ceiling Fan
- Wood Burning Fireplace
- Insulated Windows
- Tilt-In Windows
- Sliding Doors
- Six Panel Doors
- Family Room with Fireplace
- Living Room
- Breakfast Room
- Formal Dining Room
- Bonus Room
- Lower Floor Utility Room
- Laundry on main level
- Fire and Smoke Detector
Kitchen
- Eat-In Kitchen
- Breakfast Bar
- Electric Oven or Range
- Microwave
- Dishwasher
- Stainless Steel Appliances
- Kitchen Island
- Granite Countertops
- Built-In or Custom Kitchen Cabinets
- Disposal
Flooring
- Wood
- Partially Carpeted
Bedrooms and Bathrooms
- 4 Bedrooms
- Primary Bedroom Suite
- Walk-In Closet
- Primary Bathroom is a Full Bathroom
- Dual Vanity Sinks in Primary Bathroom
- Whirlpool Tub and Separate Shower in Primary Bathroom
Partially Finished Basement
- Basement Fills Entire Space Under The House
- Sump Pump
Outdoor Features
- Covered patio or porch
Schools
- Twin Chimneys Elem. Elementary School
- Ft. Zumwalt West Middle School
- Ft. Zumwalt West High School
Utilities
- Forced Air Heating and Cooling System
- Humidifier
- Heating System Uses Gas
- Underground Utilities
- Gas Water Heater
- Water Softener is Owned
- Satellite Dish
Listing and Financial Details
- Assessor Parcel Number 2-113B-7092-00-056G.0000000
Community Details
Recreation
- Tennis Club
- Community Pool
- Recreational Area
Additional Features
- Clubhouse
Ownership History
Purchase Details
Home Financials for this Owner
Home Financials are based on the most recent Mortgage that was taken out on this home.Purchase Details
Home Financials for this Owner
Home Financials are based on the most recent Mortgage that was taken out on this home.Purchase Details
Home Financials for this Owner
Home Financials are based on the most recent Mortgage that was taken out on this home.Purchase Details
Home Financials for this Owner
Home Financials are based on the most recent Mortgage that was taken out on this home.Purchase Details
Home Financials for this Owner
Home Financials are based on the most recent Mortgage that was taken out on this home.Similar Homes in the area
Home Values in the Area
Average Home Value in this Area
Purchase History
| Date | Buyer | Sale Price | Title Company |
|---|---|---|---|
| Mcdaniel Jacob P | -- | Accurate Title Group | |
| Maurath Jason | $275,500 | Title Partners Agency Llc | |
| Potocki Jeremy M | $198,000 | Clt | |
| Braun James | -- | -- | |
| Sun Peng | -- | -- |
Mortgage History
| Date | Status | Borrower | Loan Amount |
|---|---|---|---|
| Open | Mcdaniel Jacob P | $262,800 | |
| Previous Owner | Maurath Jason | $284,591 | |
| Previous Owner | Polocki Jeremy M | $140,000 | |
| Previous Owner | Potocki Jeremy M | $147,100 | |
| Previous Owner | Potocki Jeremy M | $158,400 | |
| Previous Owner | Braun James | $132,800 | |
| Previous Owner | Sun Peng | $136,350 |
Property History
| Date | Event | Price | Change | Sq Ft Price |
|---|---|---|---|---|
| 06/28/2019 06/28/19 | Sold | -- | -- | -- |
| 06/07/2019 06/07/19 | Pending | -- | -- | -- |
| 05/29/2019 05/29/19 | For Sale | $292,000 | +8.2% | $110 / Sq Ft |
| 08/12/2016 08/12/16 | Sold | -- | -- | -- |
| 07/01/2016 07/01/16 | Price Changed | $269,900 | -1.9% | $115 / Sq Ft |
| 06/22/2016 06/22/16 | For Sale | $275,000 | -- | $117 / Sq Ft |
Tax History Compared to Growth
Tax History
| Year | Tax Paid | Tax Assessment Tax Assessment Total Assessment is a certain percentage of the fair market value that is determined by local assessors to be the total taxable value of land and additions on the property. | Land | Improvement |
|---|---|---|---|---|
| 2023 | $4,398 | $66,539 | $0 | $0 |
| 2022 | $3,672 | $51,621 | $0 | $0 |
| 2021 | $3,675 | $51,621 | $0 | $0 |
| 2020 | $3,447 | $46,892 | $0 | $0 |
| 2019 | $3,455 | $46,892 | $0 | $0 |
| 2018 | $3,342 | $43,306 | $0 | $0 |
| 2017 | $3,301 | $43,306 | $0 | $0 |
| 2016 | $2,982 | $38,954 | $0 | $0 |
| 2015 | $2,772 | $38,954 | $0 | $0 |
| 2014 | $2,681 | $37,053 | $0 | $0 |
Agents Affiliated with this Home
-
Evelyn Krazer

Seller's Agent in 2019
Evelyn Krazer
Sunshine Realty
(314) 283-1501
76 in this area
457 Total Sales
-
Heather Schulte

Buyer's Agent in 2019
Heather Schulte
Compass Realty Group
(636) 236-1097
1 in this area
68 Total Sales
-
Tracy Peterson

Seller's Agent in 2016
Tracy Peterson
Fox & Riley Real Estate
(314) 313-7355
25 in this area
101 Total Sales
-
Leah Petras

Buyer's Agent in 2016
Leah Petras
Fox & Riley Real Estate
(314) 324-6601
17 in this area
72 Total Sales
Map
Source: MARIS MLS
MLS Number: MIS19039866
APN: 2-113B-7092-00-056G.0000000
- 1166 Saint Theresa Dr
- 223 Falcon Hill Dr
- 2329 Plum Grove Dr
- 783 Thunder Hill Dr
- 316 Sir Calvert Ct
- 7711 Boardwalk Tower Cir
- 2 Macleod Ct
- 618 Summer Stone Dr
- 706 Falcon Hill Trail
- 7302 Macleod Ln
- 2611 Tysons Ct
- 375 Falcon Hill Dr
- 103 Preston Cir
- 835 Hawk Run Trail
- 729 Phoenix Dr
- 537 Montrachet Dr
- 6 Rock Church Dr
- 7219 Watsons Parish Dr
- 33 Horsetail Ct
- 218 Hawksbury Place
- 7486 Little Oaks Dr
- 7490 Little Oaks Dr
- 7482 Little Oaks Dr
- 10 Eads Ct
- 8 Eads Ct
- 7494 Little Oaks Dr
- 7478 Little Oaks Dr
- 7487 Little Oaks Dr
- 7483 Little Oaks Dr
- 7491 Little Oaks Dr
- 7481 Little Oaks Dr
- 5 Judges Ct
- 3 Judges Ct
- 9 Eads Ct
- 7479 Little Oaks Dr
- 7474 Little Oaks Dr
- 6 Eads Ct
- 7493 Little Oaks Dr
- 1 Judges Ct
- 0 Unknown Unit 774291
