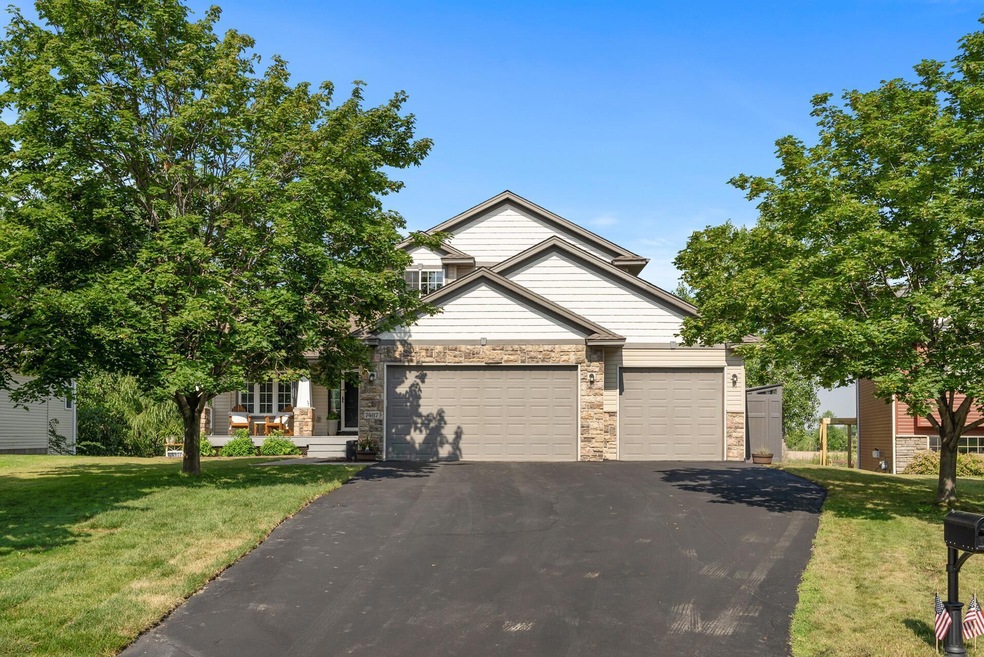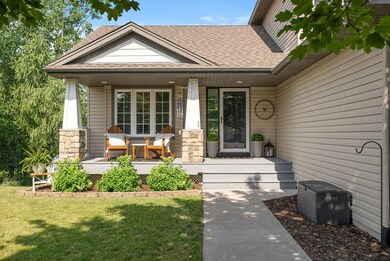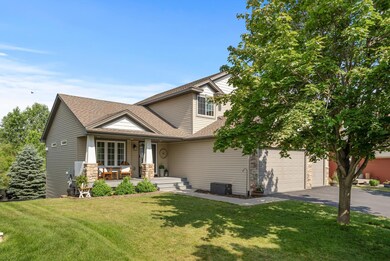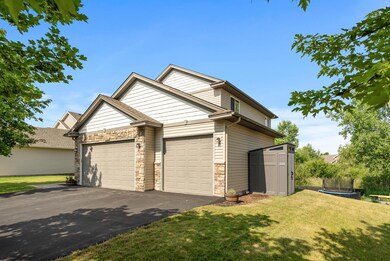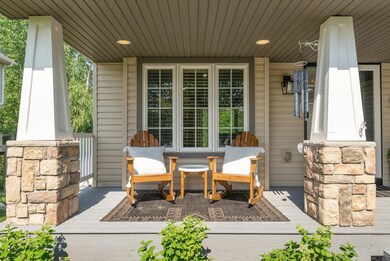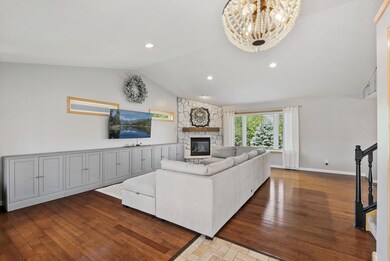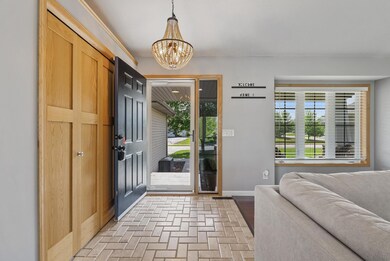
7487 Kahler Ct NE Albertville, MN 55301
Estimated Value: $424,000 - $468,000
Highlights
- No HOA
- The kitchen features windows
- 3 Car Attached Garage
- Rogers Senior High School Rated 9+
- Front Porch
- Forced Air Heating and Cooling System
About This Home
As of September 2023Welcome home to this beautiful, modified 2 story in Kittredge Crossings in Otsego! 728 School district with open enrollment to STMA schools. This lovely home features a covered front porch and welcoming entrance into the bright, open floor plan. Living room has vaulted ceilings and a gas fireplace. Dining and kitchen are great for entertaining with SS appliances, subway backsplash, pantry, center island and kitchen window with views of the backyard. Upper level has 3 spacious bedrooms with private primary bathroom and walk-in closet. Lower level is fully finished and features a family room, bar area, 4th bedroom and flex space for gym/office or future bedroom. Walkout to your fenced in backyard and enjoy the nature that surrounds you. 3 car garage is fully insulated with room for storage. Pride in ownership really shows. Some updates include: home filtration system, new light fixtures inside and out, new carpet, fresh paint. This home is a must see. Make this YOUR new home today!
Home Details
Home Type
- Single Family
Est. Annual Taxes
- $1,122
Year Built
- Built in 2005
Lot Details
- 0.43 Acre Lot
- Lot Dimensions are 75x166x75x159
- Chain Link Fence
Parking
- 3 Car Attached Garage
Home Design
- Flex
Interior Spaces
- 2-Story Property
- Stone Fireplace
- Family Room
- Living Room with Fireplace
Kitchen
- Range
- Microwave
- Dishwasher
- The kitchen features windows
Bedrooms and Bathrooms
- 4 Bedrooms
Laundry
- Dryer
- Washer
Finished Basement
- Walk-Out Basement
- Drain
- Basement Storage
- Natural lighting in basement
Additional Features
- Front Porch
- Forced Air Heating and Cooling System
Community Details
- No Home Owners Association
- Kittredge Crossings 2Nd Add Subdivision
Listing and Financial Details
- Assessor Parcel Number 118191002020
Ownership History
Purchase Details
Home Financials for this Owner
Home Financials are based on the most recent Mortgage that was taken out on this home.Purchase Details
Home Financials for this Owner
Home Financials are based on the most recent Mortgage that was taken out on this home.Purchase Details
Home Financials for this Owner
Home Financials are based on the most recent Mortgage that was taken out on this home.Purchase Details
Purchase Details
Similar Homes in the area
Home Values in the Area
Average Home Value in this Area
Purchase History
| Date | Buyer | Sale Price | Title Company |
|---|---|---|---|
| Carrera Irma | $430,000 | -- | |
| Morris Cole | $325,000 | All American Title | |
| Jacobson Tyler | $190,000 | -- | |
| Thompson Audrey M | $288,400 | -- | |
| Minks Enterprises Inc | $135,000 | -- |
Mortgage History
| Date | Status | Borrower | Loan Amount |
|---|---|---|---|
| Open | Carrera Irma | $422,211 | |
| Previous Owner | Morris Cole | $325,000 |
Property History
| Date | Event | Price | Change | Sq Ft Price |
|---|---|---|---|---|
| 09/28/2023 09/28/23 | Sold | $430,000 | +3.6% | $148 / Sq Ft |
| 08/22/2023 08/22/23 | Pending | -- | -- | -- |
| 08/14/2023 08/14/23 | Price Changed | $414,900 | -2.4% | $143 / Sq Ft |
| 07/31/2023 07/31/23 | Price Changed | $424,900 | -1.2% | $146 / Sq Ft |
| 07/02/2023 07/02/23 | For Sale | $429,900 | +126.3% | $148 / Sq Ft |
| 09/14/2012 09/14/12 | Sold | $190,000 | -19.1% | $95 / Sq Ft |
| 08/07/2012 08/07/12 | Pending | -- | -- | -- |
| 02/06/2012 02/06/12 | For Sale | $234,900 | -- | $118 / Sq Ft |
Tax History Compared to Growth
Tax History
| Year | Tax Paid | Tax Assessment Tax Assessment Total Assessment is a certain percentage of the fair market value that is determined by local assessors to be the total taxable value of land and additions on the property. | Land | Improvement |
|---|---|---|---|---|
| 2024 | $1,122 | $405,100 | $95,000 | $310,100 |
| 2023 | $1,122 | $448,600 | $102,000 | $346,600 |
| 2022 | $194 | $392,400 | $86,000 | $306,400 |
| 2021 | $1,740 | $314,000 | $61,000 | $253,000 |
| 2020 | $1,696 | $273,700 | $56,000 | $217,700 |
| 2019 | $3,310 | $267,900 | $0 | $0 |
| 2018 | $3,126 | $247,500 | $0 | $0 |
| 2017 | $2,980 | $234,600 | $0 | $0 |
| 2016 | $2,906 | $0 | $0 | $0 |
| 2015 | $2,594 | $0 | $0 | $0 |
| 2014 | -- | $0 | $0 | $0 |
Agents Affiliated with this Home
-
Jessica Moren

Seller's Agent in 2023
Jessica Moren
Keller Williams Classic Rlty NW
(651) 373-5326
6 in this area
99 Total Sales
-
Raul Sanchez Aguilar

Buyer's Agent in 2023
Raul Sanchez Aguilar
RES Realty
(612) 600-7880
2 in this area
510 Total Sales
-

Seller's Agent in 2012
Becky Turner
Keller Williams Classic Rlty NW
(763) 373-5531
9 in this area
93 Total Sales
-
D
Buyer's Agent in 2012
David Noe
Weichert, Realtors-Premier
Map
Source: NorthstarMLS
MLS Number: 6382636
APN: 118-191-002020
- 10049 73rd Ln NE
- 10545 74th St NE Unit 3
- 10210 74th St NE
- 7327 Kalland Cir NE Unit 28
- 7371 Kalland Cir NE
- 14620 74th Ln NE
- 7372 Kalland Cir NE
- 10037 73rd Bluff NE
- 7302 Kaeding Ave NE
- 7625 Lachman Ave NE
- 7654 Lachman Ave NE
- 7754 Lachman Ave NE
- 7850 Lachman Ave NE
- 11372 75th St NE
- 11230 68th St NE
- 11229 68th St NE
- 10101 Karston Cove NE
- 11380 72nd St NE
- 6993 Lakewood Dr NE
- 11492 Lakewood Dr NE
- 7487 Kahler Ct NE
- 7481 Kahler Ct NE
- 7495 Kahler Ct NE
- 7473 Kahler Ct NE
- 10366 74th St NE
- 10366 10366 74th St NE
- 10366 10366 74th Stree NE
- 7484 Kahler Ct NE
- 7467 Kahler Ct NE
- 7490 Kahler Ct NE
- 10354 74th St NE
- 10354 74th St NE
- 7464 Kahler Ct NE
- 7373 Kahler Cir NE
- 7373 7373 Kahler Cir NE
- 10377 74th St NE
- 10377 10377 74th St NE
- 7376 Kahler Cir NE
- 7377 Kahler Cir NE
- 7377 Kahler Cir NE
