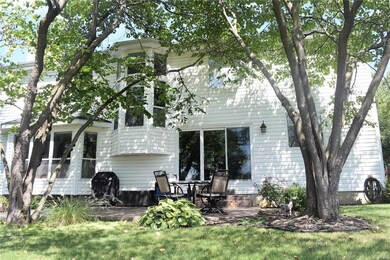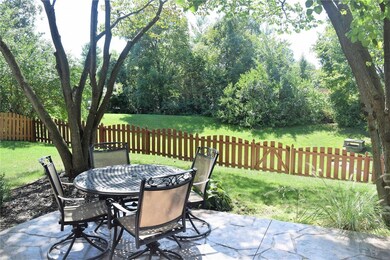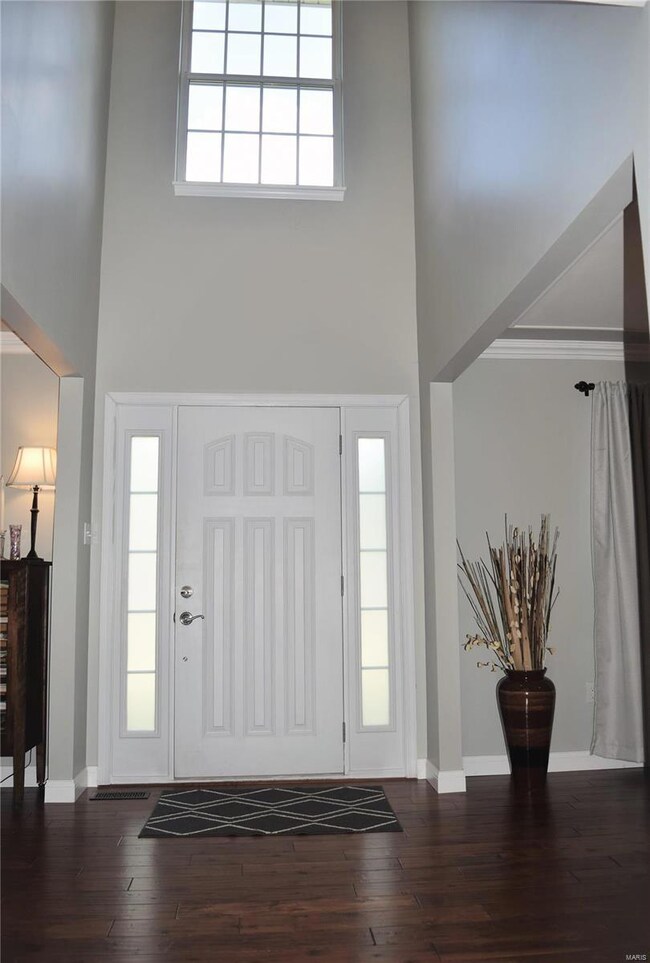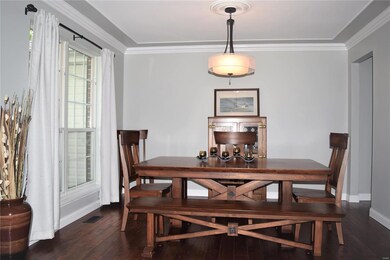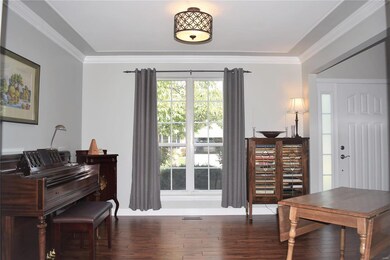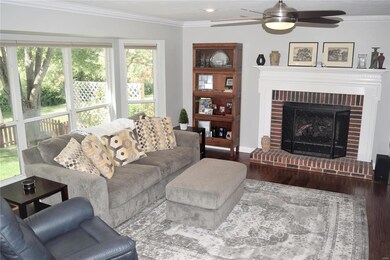
7487 Little Oaks Dr O Fallon, MO 63368
Estimated Value: $442,000 - $459,000
Highlights
- Sauna
- Clubhouse
- Traditional Architecture
- Primary Bedroom Suite
- Vaulted Ceiling
- Backs to Trees or Woods
About This Home
As of October 2022THE ONE YOU HAVE BEEN LOOKING FOR! Private backyard, backing to trees and common ground. Sought after subdivision with pools, lakes, clubhouse, sports court, playgrounds. IMMACULATE and UPDATED! 2 story foyer and handscraped hardwood floors on main level, a FLEX room and formal dining greet you as you enter the STUNNING 2 story home. When the evenings get chilly, use the remote to start the gas fireplace. The RENOVATED kitchen includes a 78” center island that is home to a down-draft smooth top range (4 yrs). Clean look with newer white cabinets, PLENTY of work space w/granite countertops, SS appliances, desk with more cabinets, HUGE walk-in pantry and a newer sliding door to the stamped, private patio. Spindled REAR stairway takes you to the bedrooms. Vaulted owners suite with LARGE walk-in closet and an UPDATED LUXURY bath. Partial finish in the LL gives more room for relaxing, entertaining, or working. Plenty of storage. GREAT curb appeal, GREAT location, GREAT access to highways!
Home Details
Home Type
- Single Family
Est. Annual Taxes
- $4,592
Year Built
- Built in 1995
Lot Details
- 7,841 Sq Ft Lot
- Backs To Open Common Area
- Wood Fence
- Level Lot
- Backs to Trees or Woods
HOA Fees
- $43 Monthly HOA Fees
Parking
- 2 Car Attached Garage
- Garage Door Opener
Home Design
- Traditional Architecture
- Brick Exterior Construction
- Poured Concrete
- Vinyl Siding
Interior Spaces
- 2,532 Sq Ft Home
- 2-Story Property
- Vaulted Ceiling
- Ceiling Fan
- Gas Fireplace
- Insulated Windows
- Window Treatments
- Bay Window
- Sliding Doors
- Six Panel Doors
- Mud Room
- Two Story Entrance Foyer
- Family Room with Fireplace
- Living Room
- Breakfast Room
- Formal Dining Room
- Lower Floor Utility Room
- Laundry on main level
- Sauna
Kitchen
- Walk-In Pantry
- Electric Oven or Range
- Down Draft Cooktop
- Microwave
- Dishwasher
- Wine Cooler
- Stainless Steel Appliances
- Kitchen Island
- Granite Countertops
- Built-In or Custom Kitchen Cabinets
- Disposal
Flooring
- Wood
- Partially Carpeted
Bedrooms and Bathrooms
- 4 Bedrooms
- Primary Bedroom Suite
- Walk-In Closet
- Primary Bathroom is a Full Bathroom
- Dual Vanity Sinks in Primary Bathroom
- Separate Shower in Primary Bathroom
Partially Finished Basement
- Basement Fills Entire Space Under The House
- Sump Pump
- Finished Basement Bathroom
Home Security
- Security System Owned
- Storm Doors
- Fire and Smoke Detector
Schools
- Twin Chimneys Elem. Elementary School
- Ft. Zumwalt West Middle School
- Ft. Zumwalt West High School
Utilities
- Forced Air Heating and Cooling System
- Humidifier
- Heat Pump System
- Heating System Uses Gas
- Underground Utilities
- Gas Water Heater
Additional Features
- Doors with lever handles
- Patio
Listing and Financial Details
- Assessor Parcel Number 2113B709200038G0000000
Community Details
Recreation
- Tennis Club
- Community Pool
- Recreational Area
Additional Features
- Clubhouse
Ownership History
Purchase Details
Home Financials for this Owner
Home Financials are based on the most recent Mortgage that was taken out on this home.Purchase Details
Home Financials for this Owner
Home Financials are based on the most recent Mortgage that was taken out on this home.Purchase Details
Home Financials for this Owner
Home Financials are based on the most recent Mortgage that was taken out on this home.Purchase Details
Similar Homes in the area
Home Values in the Area
Average Home Value in this Area
Purchase History
| Date | Buyer | Sale Price | Title Company |
|---|---|---|---|
| Person Erick | -- | -- | |
| Fletcher Mark A | -- | Title Partners Agency | |
| Billingsley Mark | $245,000 | Emmons Title | |
| Gilmer Debra J | -- | None Available |
Mortgage History
| Date | Status | Borrower | Loan Amount |
|---|---|---|---|
| Open | Person Erick | $403,750 | |
| Previous Owner | Fletcher Mark A | $264,000 | |
| Previous Owner | Fletcher Mark A | $175,000 | |
| Previous Owner | Billingsley Mark A | $220,000 | |
| Previous Owner | Billingsley Mark | $180,847 | |
| Previous Owner | Billingsley Mark | $196,000 | |
| Previous Owner | Gilmer Mark E | $35,000 |
Property History
| Date | Event | Price | Change | Sq Ft Price |
|---|---|---|---|---|
| 10/25/2022 10/25/22 | Sold | -- | -- | -- |
| 09/21/2022 09/21/22 | Pending | -- | -- | -- |
| 09/13/2022 09/13/22 | For Sale | $425,000 | +54.5% | $168 / Sq Ft |
| 02/21/2017 02/21/17 | Sold | -- | -- | -- |
| 01/21/2017 01/21/17 | Pending | -- | -- | -- |
| 01/19/2017 01/19/17 | For Sale | $275,000 | -- | $106 / Sq Ft |
Tax History Compared to Growth
Tax History
| Year | Tax Paid | Tax Assessment Tax Assessment Total Assessment is a certain percentage of the fair market value that is determined by local assessors to be the total taxable value of land and additions on the property. | Land | Improvement |
|---|---|---|---|---|
| 2023 | $4,592 | $69,497 | $0 | $0 |
| 2022 | $3,834 | $53,919 | $0 | $0 |
| 2021 | $3,837 | $53,919 | $0 | $0 |
| 2020 | $3,644 | $49,597 | $0 | $0 |
| 2019 | $3,653 | $49,597 | $0 | $0 |
| 2018 | $3,526 | $45,709 | $0 | $0 |
| 2017 | $3,484 | $45,709 | $0 | $0 |
| 2016 | $3,253 | $42,516 | $0 | $0 |
| 2015 | $3,025 | $42,516 | $0 | $0 |
| 2014 | $2,871 | $39,677 | $0 | $0 |
Agents Affiliated with this Home
-
Angie Fetsch

Seller's Agent in 2022
Angie Fetsch
Magnolia Real Estate
(314) 805-9144
9 in this area
35 Total Sales
-
Marc Sinclair

Buyer's Agent in 2022
Marc Sinclair
Coldwell Banker Realty - Gundaker
(314) 805-5730
5 in this area
45 Total Sales
-
Tracy Peterson

Seller's Agent in 2017
Tracy Peterson
Fox & Riley Real Estate
(314) 313-7355
25 in this area
101 Total Sales
-

Buyer's Agent in 2017
Judi Arnold
Coldwell Banker Realty - Gundaker
(314) 324-4653
16 in this area
40 Total Sales
Map
Source: MARIS MLS
MLS Number: MIS22058987
APN: 2-113B-7092-00-038G.0000000
- 223 Falcon Hill Dr
- 2329 Plum Grove Dr
- 7711 Boardwalk Tower Cir
- 783 Thunder Hill Dr
- 618 Summer Stone Dr
- 316 Sir Calvert Ct
- 2 Macleod Ct
- 706 Falcon Hill Trail
- 7302 Macleod Ln
- 2611 Tysons Ct
- 729 Phoenix Dr
- 375 Falcon Hill Dr
- 835 Hawk Run Trail
- 103 Preston Cir
- 218 Hawksbury Place
- 313 Hawks View Dr
- 33 Horsetail Ct
- 537 Montrachet Dr
- 6 Rock Church Dr
- 7219 Watsons Parish Dr
- 7487 Little Oaks Dr
- 7491 Little Oaks Dr
- 7483 Little Oaks Dr
- 0 Unknown Unit 774291
- 0 Unknown Unit 774295
- 0 Unknown Unit 774297
- 0 Unknown Unit 774290
- 0 Unknown Unit 771145
- 0 Unknown Unit 771135
- 0 Unknown Unit 769726
- 0 Unknown Unit 769721
- 0 Unknown Unit 769715
- 0 Unknown Unit 769708
- 0 Unknown Unit 769705
- 0 Unknown Unit 769604
- 0 Unknown Unit 769593
- 0 Unknown Unit 769585
- 0 Unknown Unit 769572
- 0 Unknown Unit 769564
- 0 Unknown Unit 769537

