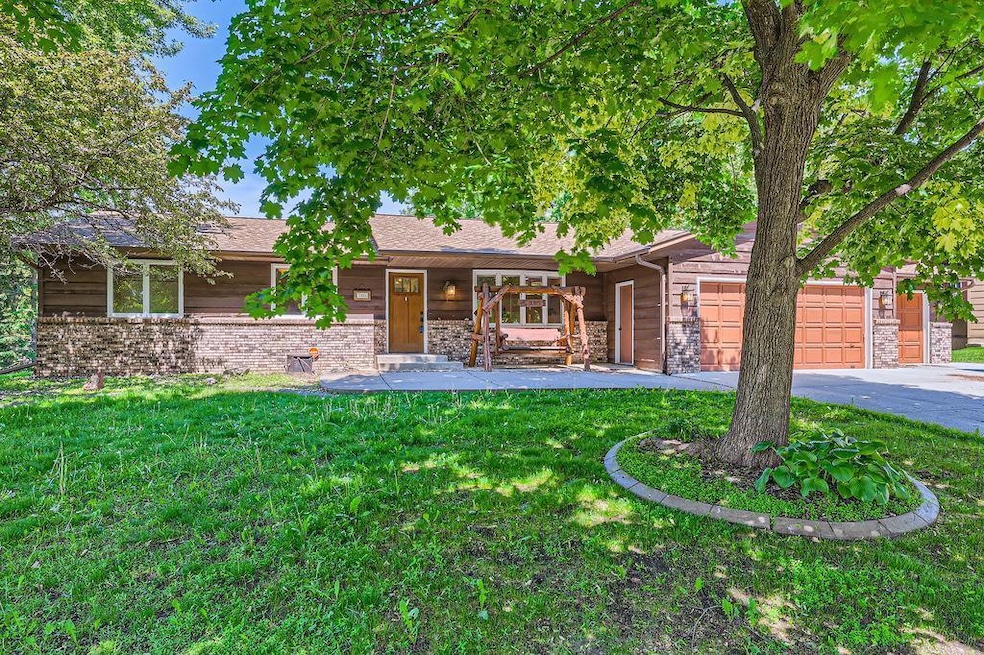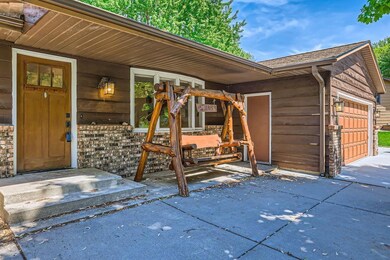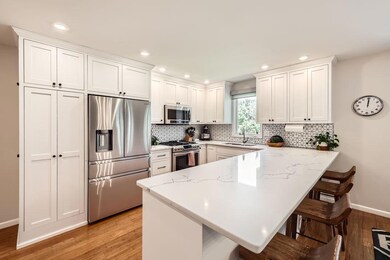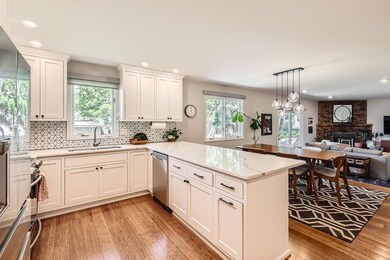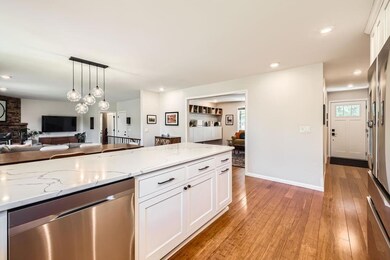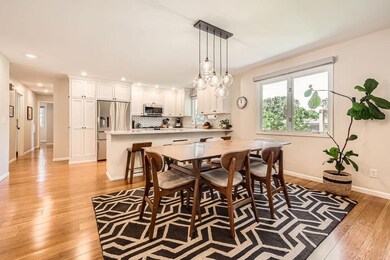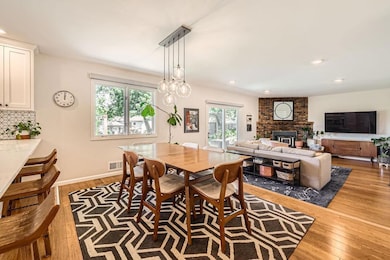
7488 Hydram Ave S Cottage Grove, MN 55016
Estimated payment $2,474/month
Highlights
- Hot Property
- Corner Lot
- Home Office
- 2 Fireplaces
- No HOA
- Stainless Steel Appliances
About This Home
Do not miss the lovingly cared for Cottage Grove home, complete with a mother-in-law suite. Situated on a corner lot with mature trees and walking distance to the neighborhood park, the location cannot be beat. Upon entry you will find an open floor plan with a gorgeously updated kitchen. Beautiful cabinetry, counter tops, appliances - all of the modern conveniences you are wanting and more! There is a flex space perfect for a formal dining, living room or a play space for the kids. The dining room is spacious and flows right into the living room which both overlook the backyard. Off of the living room take a small hallway to the mother-in-law suite complete with a half bath, fireplace, bedroom and large office. This space could also be used for someone with a home business or nanny. The main level features 3 generously sized bedrooms including a primary bedroom with a 3/4 bath that has been updated with stunning finishes. There is also a full bath for the other two bedrooms and guests. The basement awaits your finishing touches and gives loads of opportunity to add equity, additional bedrooms and/or living space. Do not miss your opportunity to see this home! Schedule your tour today!
Open House Schedule
-
Friday, June 06, 20254:00 to 6:00 pm6/6/2025 4:00:00 PM +00:006/6/2025 6:00:00 PM +00:00Add to Calendar
-
Saturday, June 07, 202512:00 to 2:00 pm6/7/2025 12:00:00 PM +00:006/7/2025 2:00:00 PM +00:00Add to Calendar
Home Details
Home Type
- Single Family
Est. Annual Taxes
- $4,424
Year Built
- Built in 1978
Lot Details
- 0.33 Acre Lot
- Lot Dimensions are 132 x 117 x 112 x 122
- Corner Lot
Parking
- 2 Car Attached Garage
Home Design
- Unfinished Walls
Interior Spaces
- 1,988 Sq Ft Home
- 1-Story Property
- 2 Fireplaces
- Wood Burning Fireplace
- Family Room
- Living Room
- Home Office
- Unfinished Basement
Kitchen
- Range
- Microwave
- Dishwasher
- Stainless Steel Appliances
- Disposal
- The kitchen features windows
Bedrooms and Bathrooms
- 4 Bedrooms
Laundry
- Dryer
- Washer
Additional Features
- One Bathroom Guest House
- Forced Air Heating and Cooling System
Community Details
- No Home Owners Association
- Rolling Hills 1St Add Subdivision
Listing and Financial Details
- Assessor Parcel Number 0802721140037
Map
Home Values in the Area
Average Home Value in this Area
Tax History
| Year | Tax Paid | Tax Assessment Tax Assessment Total Assessment is a certain percentage of the fair market value that is determined by local assessors to be the total taxable value of land and additions on the property. | Land | Improvement |
|---|---|---|---|---|
| 2023 | $4,424 | $371,500 | $125,000 | $246,500 |
| 2022 | $3,898 | $340,400 | $116,200 | $224,200 |
| 2021 | $3,726 | $278,300 | $96,500 | $181,800 |
| 2020 | $3,596 | $268,500 | $93,000 | $175,500 |
| 2019 | $3,732 | $251,700 | $75,000 | $176,700 |
| 2018 | $3,684 | $243,200 | $75,000 | $168,200 |
| 2017 | $3,178 | $234,900 | $75,000 | $159,900 |
| 2016 | $3,390 | $216,100 | $60,000 | $156,100 |
| 2015 | $2,992 | $200,500 | $58,800 | $141,700 |
| 2013 | -- | $181,400 | $51,100 | $130,300 |
Mortgage History
| Date | Status | Loan Amount | Loan Type |
|---|---|---|---|
| Closed | $312,000 | New Conventional | |
| Closed | $220,000 | Credit Line Revolving | |
| Closed | $80,600 | New Conventional |
Similar Homes in Cottage Grove, MN
Source: NorthstarMLS
MLS Number: 6699394
APN: 08-027-21-14-0037
- 7821 74th St S
- 7341 Illies Ave S
- 7302 Imperial Ave S
- 7884 77th St S
- 7421 Ideal Ave S
- 7155 Hyde Ave S
- 7476 Hinton Park Ave S
- 7674 Ideal Ave S
- 7594 72nd Street Ct S
- 7730 79th St S
- 7678 79th St S
- 8549 75th St S
- 7250 Hidden Valley Terrace S
- 7913 80th St S
- 8011 80th St S
- 7731 80th St S
- 10257 Greenway Cir S
- 7100 Irish Avenue Ct S
- 10630 Henslowe Ave S
- 9517 63rd St S
