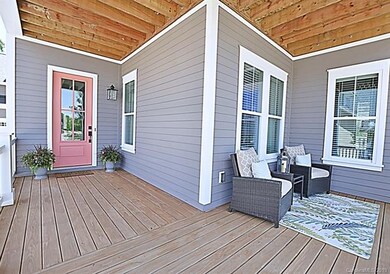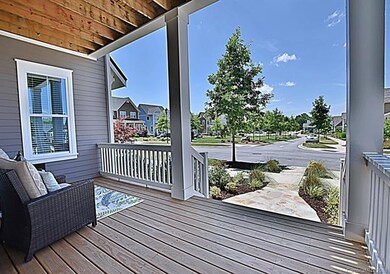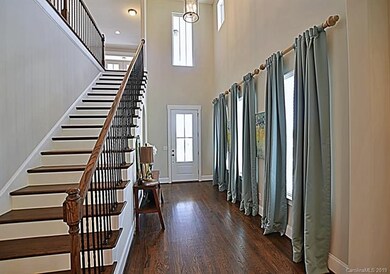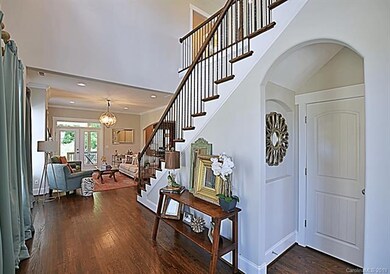
749 Bluff Loop Rd Rock Hill, SC 29730
Highlights
- Open Floorplan
- Wood Flooring
- Tray Ceiling
- Traditional Architecture
- Attached Garage
- Walk-In Closet
About This Home
As of June 2020This Southern and modern home is move in ready and will WOW you. Lots of architectural details and finishes that is certain to please any picky buyer. Open floor plan with a gorgeous granite kitchen, stainless appliances that include a gas cooktop. Large island, breakfast bar and pantry. Cozy great room with fireplace/gas logs, large master with sitting area on main level. Two secondary bedrooms and two full baths and a large loft upstairs. Lots of outdoor space with a rocking chair front porch, covered balcony off the loft area, and two covered back decks. There is also a fenced, flat back yard. Come enjoy all the great activities that Riverwalk has to offer.
Last Agent to Sell the Property
Stephen Cooley Real Estate License #6801 Listed on: 05/30/2019
Home Details
Home Type
- Single Family
Year Built
- Built in 2015
HOA Fees
- $50 Monthly HOA Fees
Parking
- Attached Garage
Home Design
- Traditional Architecture
Interior Spaces
- Open Floorplan
- Tray Ceiling
- Gas Log Fireplace
- Crawl Space
Kitchen
- Breakfast Bar
- Kitchen Island
Flooring
- Wood
- Tile
Bedrooms and Bathrooms
- Walk-In Closet
Community Details
- Cams Association
Listing and Financial Details
- Assessor Parcel Number 662-08-01-180
Ownership History
Purchase Details
Home Financials for this Owner
Home Financials are based on the most recent Mortgage that was taken out on this home.Purchase Details
Home Financials for this Owner
Home Financials are based on the most recent Mortgage that was taken out on this home.Purchase Details
Home Financials for this Owner
Home Financials are based on the most recent Mortgage that was taken out on this home.Purchase Details
Similar Homes in Rock Hill, SC
Home Values in the Area
Average Home Value in this Area
Purchase History
| Date | Type | Sale Price | Title Company |
|---|---|---|---|
| Deed | $440,000 | None Available | |
| Deed | $425,000 | None Available | |
| Special Warranty Deed | $423,673 | -- | |
| Special Warranty Deed | $323,700 | -- |
Mortgage History
| Date | Status | Loan Amount | Loan Type |
|---|---|---|---|
| Open | $352,000 | New Conventional | |
| Previous Owner | $386,000 | Credit Line Revolving | |
| Previous Owner | $401,650 | New Conventional |
Property History
| Date | Event | Price | Change | Sq Ft Price |
|---|---|---|---|---|
| 06/15/2020 06/15/20 | Sold | $440,000 | -1.6% | $149 / Sq Ft |
| 04/25/2020 04/25/20 | Pending | -- | -- | -- |
| 04/15/2020 04/15/20 | For Sale | $447,000 | +5.2% | $151 / Sq Ft |
| 09/12/2019 09/12/19 | Sold | $425,000 | -3.4% | $144 / Sq Ft |
| 07/29/2019 07/29/19 | Pending | -- | -- | -- |
| 07/03/2019 07/03/19 | For Sale | $439,900 | 0.0% | $149 / Sq Ft |
| 06/21/2019 06/21/19 | Pending | -- | -- | -- |
| 05/30/2019 05/30/19 | For Sale | $439,900 | -- | $149 / Sq Ft |
Tax History Compared to Growth
Tax History
| Year | Tax Paid | Tax Assessment Tax Assessment Total Assessment is a certain percentage of the fair market value that is determined by local assessors to be the total taxable value of land and additions on the property. | Land | Improvement |
|---|---|---|---|---|
| 2024 | $4,618 | $17,563 | $2,000 | $15,563 |
| 2023 | $4,646 | $17,562 | $2,000 | $15,562 |
| 2022 | $4,672 | $17,562 | $2,000 | $15,562 |
| 2021 | -- | $26,344 | $3,000 | $23,344 |
| 2020 | $4,387 | $16,239 | $0 | $0 |
| 2019 | $4,542 | $24,630 | $0 | $0 |
| 2018 | $4,694 | $16,420 | $0 | $0 |
| 2017 | $10,863 | $16,420 | $0 | $0 |
| 2016 | $2,324 | $24,630 | $0 | $0 |
Agents Affiliated with this Home
-
Karen Lloyd

Seller's Agent in 2020
Karen Lloyd
Keller Williams Ballantyne Area
(803) 371-2203
5 in this area
57 Total Sales
-
Keith Atkisson

Buyer's Agent in 2020
Keith Atkisson
EXP Realty LLC Rock Hill
(704) 907-4425
22 Total Sales
-
Stephen Cooley

Seller's Agent in 2019
Stephen Cooley
Stephen Cooley Real Estate
(704) 499-9099
55 in this area
1,074 Total Sales
Map
Source: Canopy MLS (Canopy Realtor® Association)
MLS Number: CAR3513430
APN: 6620801180
- 727 Bluff Loop Rd
- 664 Bluff Loop Rd Unit 202
- 807 Herrons Ferry Rd
- 790 Herrons Ferry Rd
- 909 Herrons Ferry Rd
- 917 Herrons Ferry Rd
- 956 Herrons Ferry Rd
- 962 Herrons Ferry Rd
- 536 Spring Landing Dr
- 758 Waterscape Ct
- 750 Waterscape Ct
- 751 Terrace Park
- 746 Waterscape Ct
- 827 Digby Rd
- 1036 Riverwalk Pkwy
- 817 Digby Rd
- 1100 Herrons Ferry Rd
- 815 Digby Rd
- 4641 Potters Wheel Dr
- 3101 Virginia Trail Ct






