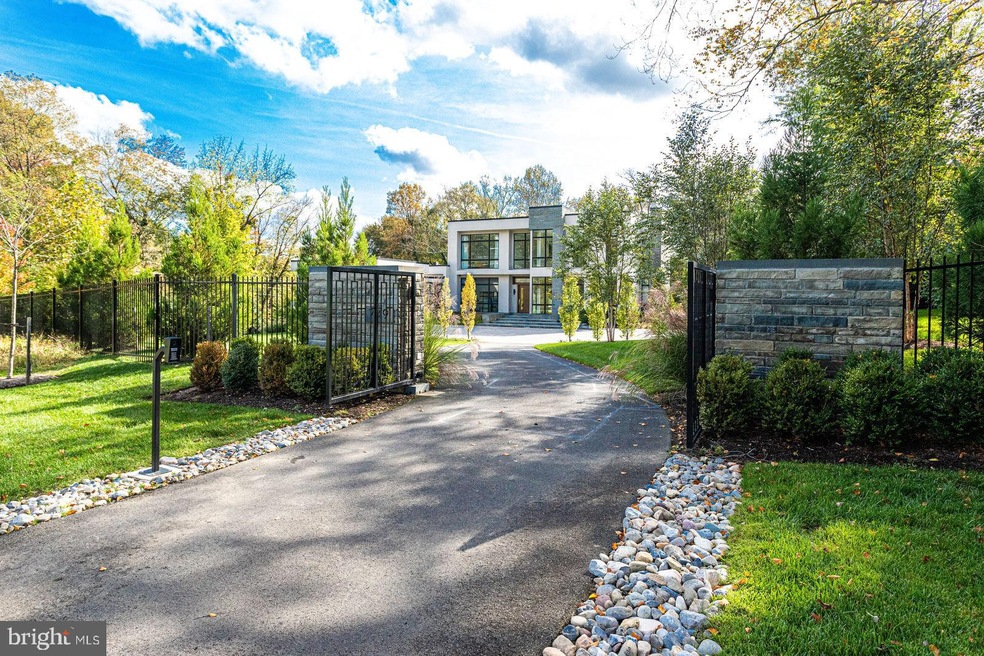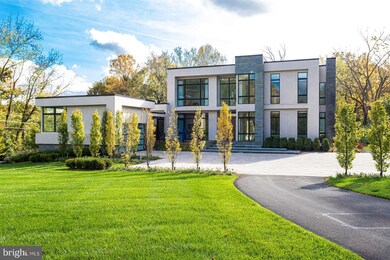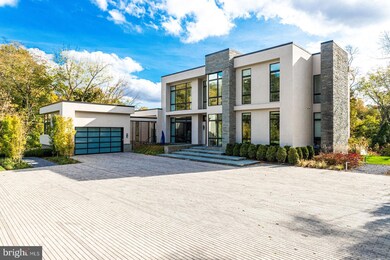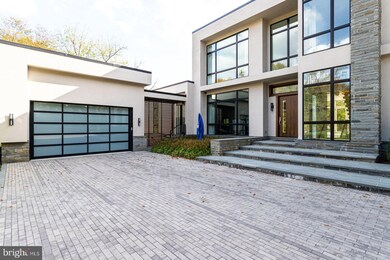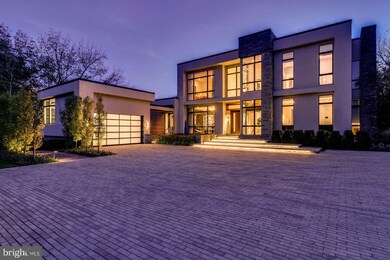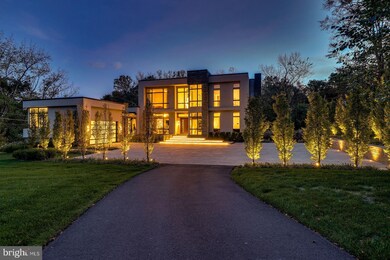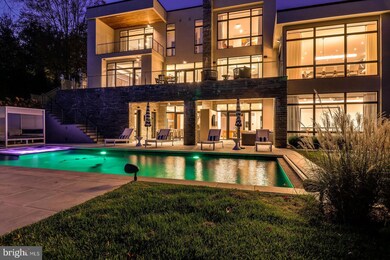
749 Chain Bridge Rd McLean, VA 22101
Highlights
- In Ground Pool
- 1.41 Acre Lot
- 1 Fireplace
- Sherman Elementary School Rated A
- Contemporary Architecture
- No HOA
About This Home
As of September 2021Take advantage of this rare opportunity to own a newly built contemporary home by The Galileo Group at one of the most exclusive addresses in the Washington, D.C. metropolitan area. Located on nearly two acres on prestigious Chain Bridge Road in McLean, this 5 bedroom, 8 bathroom home with 5 car garage is truly a masterpiece. The magnificent 3-story residence is architecturally gorgeous and seems to float above its surroundings. Wrapped in glass, the interior is flooded with natural sunlight and its many windows frame views of the outdoors. The open floor plan can accommodate large-scale entertaining as well as warm, inviting family life. With many areas for gathering, wellness and entertainment – including a pool, spa, media room and gym, this home is a must-see for any interested parties. Shown by appointment only
Home Details
Home Type
- Single Family
Est. Annual Taxes
- $32,421
Year Built
- Built in 2019
Lot Details
- 1.41 Acre Lot
- Property is zoned 120
Parking
- 5 Car Attached Garage
- Side Facing Garage
Home Design
- Contemporary Architecture
- Stone Siding
- Stucco
Interior Spaces
- Property has 3 Levels
- 1 Fireplace
Bedrooms and Bathrooms
Finished Basement
- Walk-Out Basement
- Basement Fills Entire Space Under The House
Pool
- In Ground Pool
Schools
- Churchill Road Elementary School
- Cooper Middle School
- Langley High School
Utilities
- Forced Air Heating and Cooling System
- Natural Gas Water Heater
- Septic Equal To The Number Of Bedrooms
Community Details
- No Home Owners Association
Listing and Financial Details
- Assessor Parcel Number 0312 01 0060
Ownership History
Purchase Details
Home Financials for this Owner
Home Financials are based on the most recent Mortgage that was taken out on this home.Purchase Details
Home Financials for this Owner
Home Financials are based on the most recent Mortgage that was taken out on this home.Purchase Details
Home Financials for this Owner
Home Financials are based on the most recent Mortgage that was taken out on this home.Purchase Details
Purchase Details
Home Financials for this Owner
Home Financials are based on the most recent Mortgage that was taken out on this home.Similar Homes in McLean, VA
Home Values in the Area
Average Home Value in this Area
Purchase History
| Date | Type | Sale Price | Title Company |
|---|---|---|---|
| Deed | $2,841,510 | Rgs Title | |
| Interfamily Deed Transfer | -- | Totla Title Services | |
| Warranty Deed | $1,515,000 | -- | |
| Warranty Deed | $809,000 | -- | |
| Deed | $428,000 | -- |
Mortgage History
| Date | Status | Loan Amount | Loan Type |
|---|---|---|---|
| Open | $5,000,000 | New Conventional | |
| Previous Owner | $3,000,000 | Adjustable Rate Mortgage/ARM | |
| Previous Owner | $250,000 | Credit Line Revolving | |
| Previous Owner | $342,400 | Purchase Money Mortgage |
Property History
| Date | Event | Price | Change | Sq Ft Price |
|---|---|---|---|---|
| 09/09/2021 09/09/21 | Sold | $7,000,000 | -17.6% | $652 / Sq Ft |
| 08/17/2021 08/17/21 | Pending | -- | -- | -- |
| 03/27/2021 03/27/21 | For Sale | $8,500,000 | +21.4% | $791 / Sq Ft |
| 03/27/2021 03/27/21 | Off Market | $7,000,000 | -- | -- |
| 04/15/2014 04/15/14 | Sold | $1,515,000 | +1.1% | $959 / Sq Ft |
| 02/27/2014 02/27/14 | Pending | -- | -- | -- |
| 01/24/2014 01/24/14 | For Sale | $1,499,000 | -- | $949 / Sq Ft |
Tax History Compared to Growth
Tax History
| Year | Tax Paid | Tax Assessment Tax Assessment Total Assessment is a certain percentage of the fair market value that is determined by local assessors to be the total taxable value of land and additions on the property. | Land | Improvement |
|---|---|---|---|---|
| 2024 | $68,587 | $5,805,110 | $1,162,000 | $4,643,110 |
| 2023 | $64,302 | $5,584,210 | $1,096,000 | $4,488,210 |
| 2022 | $77,988 | $6,685,620 | $1,096,000 | $5,589,620 |
| 2021 | $33,999 | $2,841,510 | $809,000 | $2,032,510 |
| 2020 | $33,290 | $2,759,220 | $778,000 | $1,981,220 |
| 2019 | $29,439 | $2,687,270 | $763,000 | $1,924,270 |
| 2018 | $12,190 | $1,060,000 | $950,000 | $110,000 |
| 2017 | $11,769 | $993,970 | $950,000 | $43,970 |
| 2016 | $13,492 | $1,141,960 | $950,000 | $191,960 |
| 2015 | $13,296 | $1,167,350 | $950,000 | $217,350 |
| 2014 | $13,087 | $1,151,530 | $950,000 | $201,530 |
Agents Affiliated with this Home
-
George Koutsoukos

Seller's Agent in 2021
George Koutsoukos
Compass
(703) 999-8205
5 in this area
89 Total Sales
-
Scott Shawkey

Seller's Agent in 2014
Scott Shawkey
Keller Williams Realty
(703) 408-5103
52 in this area
95 Total Sales
-
Kesh Tayal

Seller Co-Listing Agent in 2014
Kesh Tayal
RE/MAX
(202) 716-7900
6 in this area
10 Total Sales
-
David DeSantis

Buyer's Agent in 2014
David DeSantis
TTR Sotheby's International Realty
(202) 438-1542
2 in this area
94 Total Sales
Map
Source: Bright MLS
MLS Number: VAFX1189226
APN: 0312-01-0060
- 714 Belgrove Rd
- 710 Belgrove Rd
- 681-B Chain Bridge Rd
- 681 A Chain Bridge
- 681 Chain Bridge Rd
- 1347 Kirby Rd
- 1426 Highwood Dr
- 1205 Crest Ln
- 1175 Crest Ln
- 1440 Highwood Dr
- 1468 Highwood Dr
- 6020 Copely Ln
- 1159 Crest Ln
- 5840 Hilldon St
- 4113 N River St
- 5908 Calla Dr
- 6036 Broad St
- 1515 Crestwood Ln
- 400 Chain Bridge Rd
- 4129 N Randolph St
