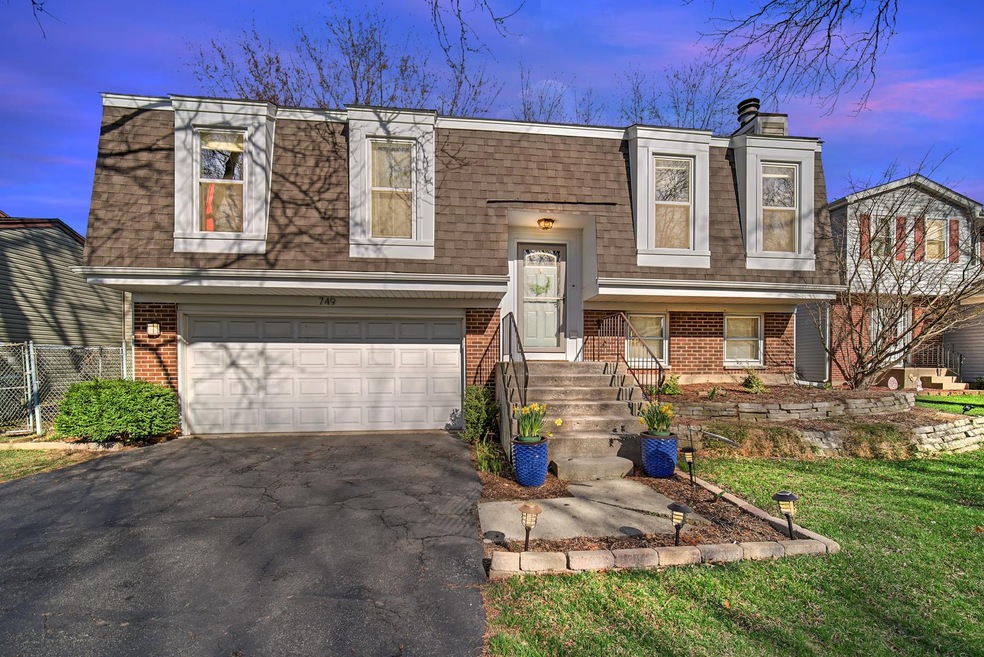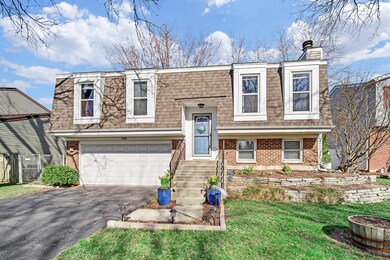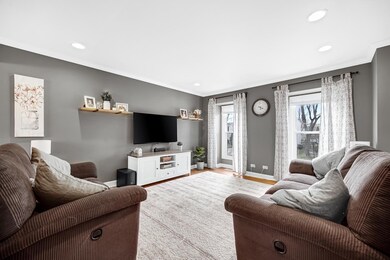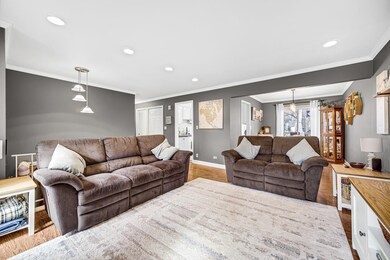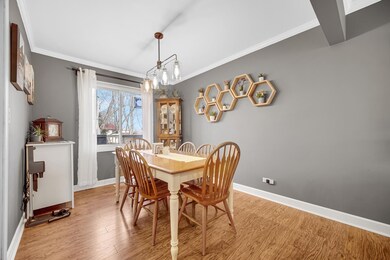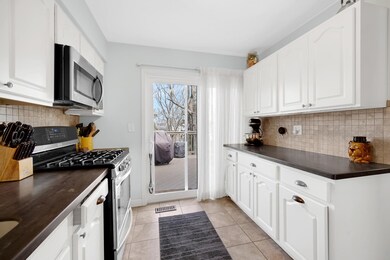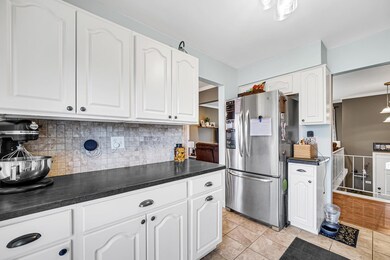
749 Iroquois Trail Carol Stream, IL 60188
Estimated Value: $364,000 - $386,000
Highlights
- Deck
- Raised Ranch Architecture
- 2 Car Attached Garage
- Benjamin Middle School Rated A-
- Stainless Steel Appliances
- Living Room
About This Home
As of June 2022This is the home you want! Meticulously maintained and updated, with a huge, fenced in yard! Walking up, the Mansford style roof highlights new windows on the second floor, as the professional landscaping welcomes you in! Once inside, the sharp, modern color palette opens up a world of opportunity! Newer floors lead the way through the bright family room and living room punctuated by newer fixtures and recessed lighting! The kitchen has been updated and refreshed with newer stainless steel appliances (all stay!), newer countertops, and easy access to the professionally built deck for outdoor parties! Down the hall are three spacious bedrooms with fresh paint and ceiling fans, and full, recently upgraded bathroom! The lower level provides plenty of space for a rec room, family room, office space - very flexible for all of your needs. The trim has been freshly painted and the space is anchored by a beautiful gas fireplace for warmth and ambiance! The yard is what owning a home is all about - some space to play, to rest, to work, and call your own! The owners have planted shrubs for privacy, along with gardens of perennials. They hope you'll enjoy them as much as they have! There are many more features - ask your agent for a complete list! Highlights include: Newer roof (2012), deck (2018), sump pump (2021), newer shed siding and roof (2017), new carpet (2020), water heater (2018), dishwasher (2020), and much of the lighting has been done in just the last two years!
Last Listed By
Keller Williams Preferred Rlty License #475162799 Listed on: 04/13/2022

Home Details
Home Type
- Single Family
Est. Annual Taxes
- $6,860
Year Built
- Built in 1978
Lot Details
- 7,405 Sq Ft Lot
Parking
- 2 Car Attached Garage
- Garage Transmitter
- Garage Door Opener
- Driveway
- Parking Included in Price
Home Design
- Raised Ranch Architecture
- Asphalt Roof
- Vinyl Siding
Interior Spaces
- 1,622 Sq Ft Home
- Ceiling Fan
- Gas Log Fireplace
- Family Room with Fireplace
- Living Room
- Dining Room
- Sump Pump
Kitchen
- Range
- Microwave
- Dishwasher
- Stainless Steel Appliances
Bedrooms and Bathrooms
- 3 Bedrooms
- 3 Potential Bedrooms
Laundry
- Laundry Room
- Dryer
- Washer
Home Security
- Storm Screens
- Carbon Monoxide Detectors
Outdoor Features
- Deck
- Shed
Schools
- Evergreen Elementary School
- Benjamin Middle School
- Community High School
Utilities
- Central Air
- Humidifier
- Heating System Uses Natural Gas
- Lake Michigan Water
Community Details
- Shining Waters Subdivision
Listing and Financial Details
- Homeowner Tax Exemptions
Ownership History
Purchase Details
Home Financials for this Owner
Home Financials are based on the most recent Mortgage that was taken out on this home.Purchase Details
Home Financials for this Owner
Home Financials are based on the most recent Mortgage that was taken out on this home.Purchase Details
Home Financials for this Owner
Home Financials are based on the most recent Mortgage that was taken out on this home.Purchase Details
Purchase Details
Home Financials for this Owner
Home Financials are based on the most recent Mortgage that was taken out on this home.Similar Homes in the area
Home Values in the Area
Average Home Value in this Area
Purchase History
| Date | Buyer | Sale Price | Title Company |
|---|---|---|---|
| Novakowski Emily | $321,500 | Old Republic Title | |
| Hoggenboom Quinten D | $217,500 | Ctic | |
| Mattin Jeffrey R | $218,000 | Atg | |
| Pavlas Janet L | -- | -- | |
| Pavlas Janet L | -- | -- | |
| Pavlas Wade E | $128,500 | First American Title |
Mortgage History
| Date | Status | Borrower | Loan Amount |
|---|---|---|---|
| Open | Novakowski Emily | $305,425 | |
| Previous Owner | Hoogenboom Quinten D | $196,000 | |
| Previous Owner | Hoggenboom Quinten D | $206,625 | |
| Previous Owner | Mattin Jeffrey R | $199,200 | |
| Previous Owner | Mattin Jeffrey R | $14,100 | |
| Previous Owner | Mattin Jeffrey R | $216,408 | |
| Previous Owner | Mattin Jeffrey R | $213,281 | |
| Previous Owner | Pavlas Wegener Janet L | $70,000 | |
| Previous Owner | Pavlas Janet L | $25,000 | |
| Previous Owner | Pavlas Wade E | $127,045 |
Property History
| Date | Event | Price | Change | Sq Ft Price |
|---|---|---|---|---|
| 06/15/2022 06/15/22 | Sold | $321,500 | +7.2% | $198 / Sq Ft |
| 04/18/2022 04/18/22 | Pending | -- | -- | -- |
| 04/13/2022 04/13/22 | For Sale | $300,000 | +37.9% | $185 / Sq Ft |
| 01/23/2015 01/23/15 | Sold | $217,500 | -1.1% | $134 / Sq Ft |
| 12/01/2014 12/01/14 | Pending | -- | -- | -- |
| 11/06/2014 11/06/14 | For Sale | $219,900 | -- | $136 / Sq Ft |
Tax History Compared to Growth
Tax History
| Year | Tax Paid | Tax Assessment Tax Assessment Total Assessment is a certain percentage of the fair market value that is determined by local assessors to be the total taxable value of land and additions on the property. | Land | Improvement |
|---|---|---|---|---|
| 2023 | $7,720 | $92,290 | $31,040 | $61,250 |
| 2022 | $7,367 | $85,770 | $28,850 | $56,920 |
| 2021 | $7,042 | $81,420 | $27,390 | $54,030 |
| 2020 | $6,860 | $78,980 | $26,570 | $52,410 |
| 2019 | $6,688 | $76,160 | $25,620 | $50,540 |
| 2018 | $6,218 | $71,800 | $24,160 | $47,640 |
| 2017 | $6,096 | $68,940 | $23,200 | $45,740 |
| 2016 | $5,970 | $65,850 | $22,160 | $43,690 |
| 2015 | $5,901 | $62,340 | $20,980 | $41,360 |
| 2014 | $5,667 | $58,840 | $20,450 | $38,390 |
| 2013 | $5,559 | $60,250 | $20,940 | $39,310 |
Agents Affiliated with this Home
-
Edward Pluchar

Seller's Agent in 2022
Edward Pluchar
Keller Williams Preferred Rlty
(815) 931-2279
1 in this area
369 Total Sales
-
Melissa Perillo
M
Seller Co-Listing Agent in 2022
Melissa Perillo
Keller Williams Preferred Rlty
(815) 582-9356
1 in this area
68 Total Sales
-
Bryce Fuller

Buyer's Agent in 2022
Bryce Fuller
Baird Warner
(847) 208-7888
1 in this area
207 Total Sales
-
Sarah Leonard

Seller's Agent in 2015
Sarah Leonard
Legacy Properties, A Sarah Leonard Company, LLC
(224) 239-3966
23 in this area
2,805 Total Sales
-
John Vertnik

Buyer's Agent in 2015
John Vertnik
Berkshire Hathaway HomeServices Starck Real Estate
(630) 841-9332
29 Total Sales
Map
Source: Midwest Real Estate Data (MRED)
MLS Number: 11373928
APN: 01-25-415-003
- 706 Shining Water Dr
- 601 Oswego Dr
- 620 Teton Cir
- 1054 Evergreen Dr
- 942 Hill Crest Dr
- 1096 Gunsmoke Ct
- 534 Alton Ct
- 491 Dakota Ct Unit 2
- 1192 Brookstone Dr
- 27W270 Jefferson St
- 1089 Baybrook Ln
- 1188 Parkview Ct
- 1209 Easton Dr
- 789 Hemlock Ln
- 28W051 Timber Ln
- 26W241 Lies Rd
- 787 Stanford Ln
- 525 Burke Dr
- 1358 Lance Ln
- 1191 Narragansett Dr
- 749 Iroquois Trail
- 755 Iroquois Trail
- 745 Iroquois Trail
- 739 Iroquois Trail
- 759 Iroquois Trail
- 750 Cimarron Dr
- 744 Cimarron Dr
- 754 Cimarron Dr
- 735 Iroquois Trail
- 740 Cimarron Dr
- 760 Cimarron Dr
- 750 Iroquois Trail
- 744 Iroquois Trail
- 756 Iroquois Trail
- 732 Cimarron Dr
- 760 Iroquois Trail Unit 6
- 729 Iroquois Trail
- 738 Iroquois Trail
- 734 Iroquois Trail
- 724 Cimarron Dr
