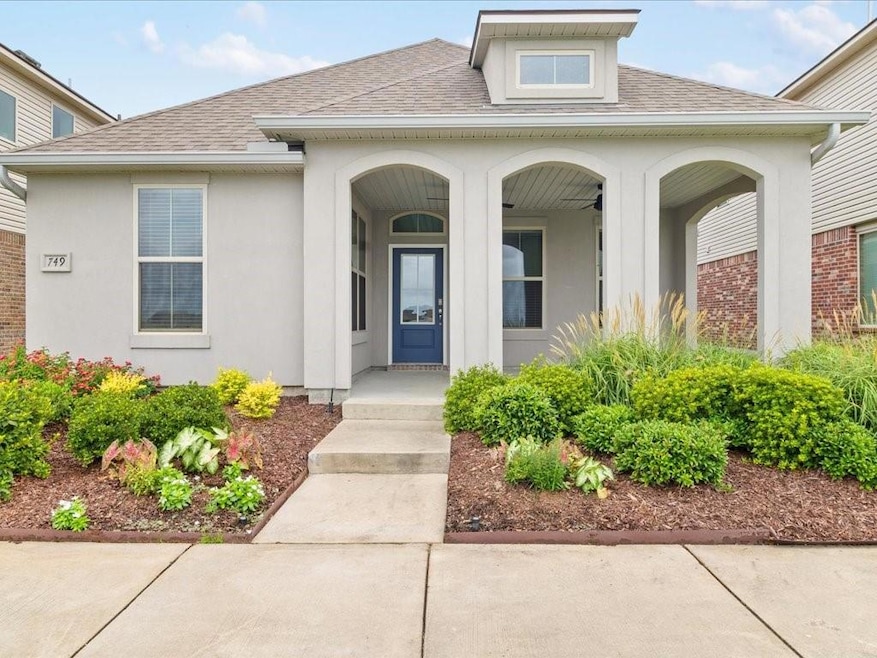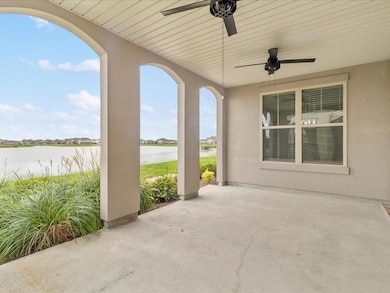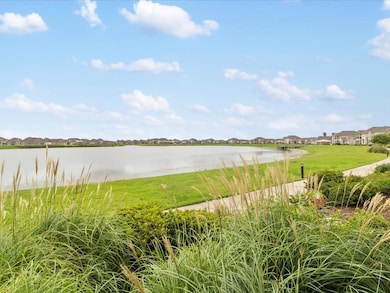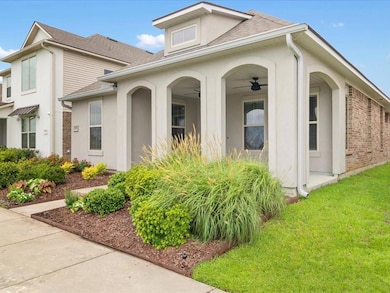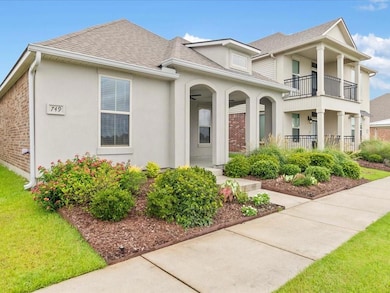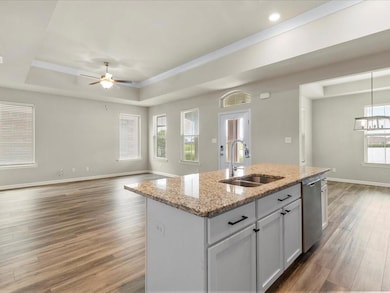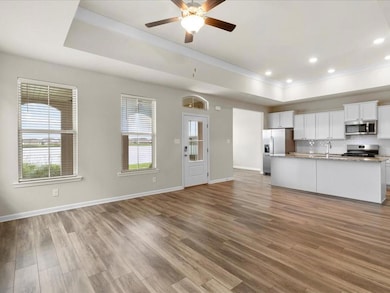
749 Pelican Bay Dr Slidell, LA 70461
Estimated payment $1,780/month
Highlights
- Water Views
- Granite Countertops
- Porch
- Traditional Architecture
- Stainless Steel Appliances
- Tray Ceiling
About This Home
With an accepted offer, seller is offering a 2-1 buydown for buyer's financing. A 2-1 buydown will lower interest rate for year one by 2 full percentage points, and 1 full percentage point in year two.
"New Price—Unmatched Value! Discover the exceptional opportunity to own a beautiful waterfront home in Lakeshore Villages. Wake up to serene water views from your open-concept living area, and relax on your spacious covered porch—where every day brings the peace and beauty of a lakeside retreat."
Resort-Style Amenities Include: Fishing pier, charming gazebo, clubhouse with a fully-equipped gym, Resort-style pool with waterslides & splash pad, Playgrounds, basketball court, a Dog park, and recreational spaces for all ages.
Prime Location! Just minutes from I-10 for easy access to shopping, dining, and entertainment.
Don’t let this rare opportunity slip away—your dream home is waiting! Please call me today for your personal tour!
Home Details
Home Type
- Single Family
Est. Annual Taxes
- $3,321
Year Built
- Built in 2019
Lot Details
- Lot Dimensions are 46x110x40x110
- Sprinkler System
- Property is in excellent condition
HOA Fees
- $146 Monthly HOA Fees
Parking
- 2 Parking Spaces
Home Design
- Traditional Architecture
- Patio Home
- Brick Exterior Construction
- Slab Foundation
- Shingle Roof
- Stucco Exterior
Interior Spaces
- 1,884 Sq Ft Home
- 1-Story Property
- Tray Ceiling
- Window Screens
- Water Views
- Washer and Dryer Hookup
Kitchen
- Oven or Range
- <<microwave>>
- Dishwasher
- Stainless Steel Appliances
- Granite Countertops
Bedrooms and Bathrooms
- 4 Bedrooms
- 2 Full Bathrooms
Additional Features
- Porch
- Central Heating and Cooling System
Community Details
- Lakeshore Villages Subdivision
- Mandatory home owners association
Listing and Financial Details
- Assessor Parcel Number 127842
Map
Home Values in the Area
Average Home Value in this Area
Tax History
| Year | Tax Paid | Tax Assessment Tax Assessment Total Assessment is a certain percentage of the fair market value that is determined by local assessors to be the total taxable value of land and additions on the property. | Land | Improvement |
|---|---|---|---|---|
| 2024 | $3,321 | $24,290 | $3,000 | $21,290 |
| 2023 | $3,321 | $19,804 | $3,000 | $16,804 |
| 2022 | $278,055 | $19,804 | $3,000 | $16,804 |
| 2021 | $3,793 | $19,804 | $3,000 | $16,804 |
| 2020 | $3,747 | $19,804 | $3,000 | $16,804 |
Property History
| Date | Event | Price | Change | Sq Ft Price |
|---|---|---|---|---|
| 06/25/2025 06/25/25 | Price Changed | $245,000 | -2.0% | $130 / Sq Ft |
| 04/29/2025 04/29/25 | Price Changed | $250,000 | -9.1% | $133 / Sq Ft |
| 03/24/2025 03/24/25 | Price Changed | $275,000 | -3.3% | $146 / Sq Ft |
| 03/07/2025 03/07/25 | For Sale | $284,500 | -1.9% | $151 / Sq Ft |
| 10/08/2021 10/08/21 | Sold | -- | -- | -- |
| 09/08/2021 09/08/21 | Pending | -- | -- | -- |
| 08/21/2021 08/21/21 | For Sale | $289,900 | +14.6% | $154 / Sq Ft |
| 02/21/2020 02/21/20 | Sold | -- | -- | -- |
| 02/21/2020 02/21/20 | Sold | -- | -- | -- |
| 02/21/2020 02/21/20 | For Sale | $252,900 | -0.4% | $134 / Sq Ft |
| 01/22/2020 01/22/20 | Pending | -- | -- | -- |
| 01/18/2020 01/18/20 | For Sale | $253,900 | -- | $135 / Sq Ft |
Purchase History
| Date | Type | Sale Price | Title Company |
|---|---|---|---|
| Cash Sale Deed | $285,900 | First American Title Insuran | |
| Cash Sale Deed | -- | Dhi Title Of Minnesota Inc |
Mortgage History
| Date | Status | Loan Amount | Loan Type |
|---|---|---|---|
| Open | $157,245 | New Conventional |
Similar Homes in Slidell, LA
Source: Gulf South Real Estate Information Network
MLS Number: 2489265
APN: 127842
- 769 Pelican Bay Dr
- 385 E Lakeshore Village None
- 385 Lakeshore Village E
- 5404 Wake Reserve Rd
- 455 E Lakeshore Village None
- 5408 Wake Reserve Rd
- 693 Lakeshore Village Dr
- 5412 Wake Reserve Rd
- 5416 Wake Reserve Rd
- 668 Lakeshore Village Dr
- 5413 Wake Reserve Rd
- 409 E Lakeshore Village None
- 409 Lakeshore Village E
- 5428 Wake Reserve Rd
- 417 E Lakeshore Village
- 417 E Lakeshore Village None
- 5436 Wake Reserve Rd
- 427 Lakeshore Village E
- 427 E Lakeshore Village None
- 789 Pelican Bay Dr
- 479 Lakeshore Village E None
- 479 Lakeshore Village E
- 3604 Spruce Key Ln
- 5157 Clarkston Grove Dr
- 1848 E Lakeshore Landing Dr
- 6832 Delta Ridge Ave
- 3635 Trestle Crossing Ave
- 54417 La-433
- 705 Lakeshore Village E
- 1458 Banks View St
- 54491 Highway 433
- 54491 Highway 433 None
- 1474 Banks View St
- 53260 Louisiana 433
- 301 Lakeshore Blvd N
- 3500 Oak Harbor Blvd
- 200 Long St
- 1079 Marina Villa S
- 1079 S Marina Villa None
