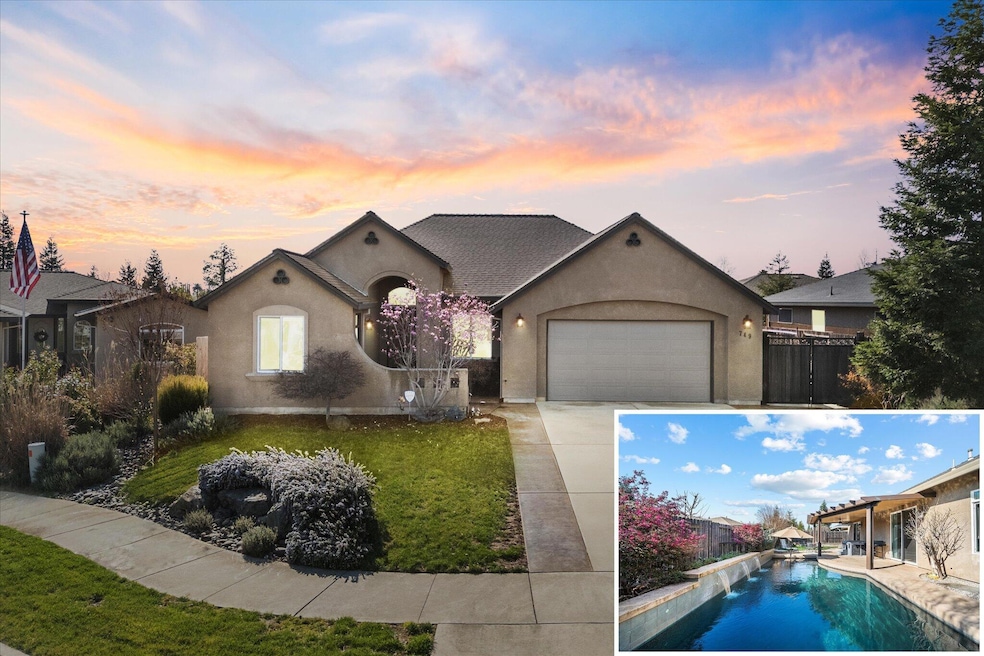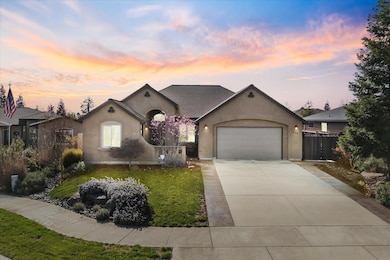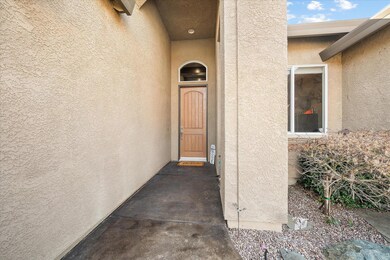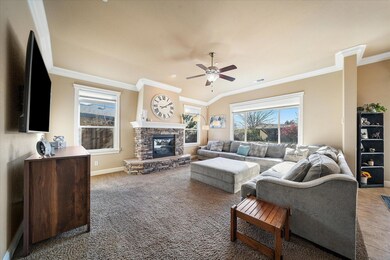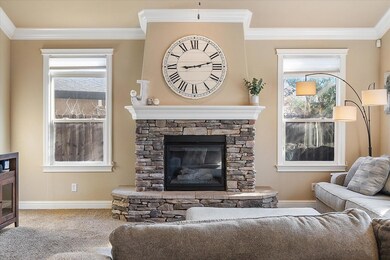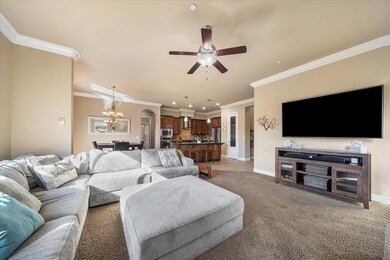
749 Rogue River Way Redding, CA 96003
Tanglewood NeighborhoodHighlights
- Mountain View
- Contemporary Architecture
- Granite Countertops
- Enterprise High School Rated A-
- High Ceiling
- 5-minute walk to Highland Park Neighborhood Park
About This Home
As of April 2025This exceptional property offers the perfect blend of luxury and comfort with 4 spacious bedrooms and 2 stylish bathrooms. Step inside to discover an inviting open floor plan that creates a seamless flow between living spaces, ideal for both entertaining and everyday family life.
The heart of this home is the gourmet kitchen, featuring premium granite countertops and a large central island that serves as both a practical workspace and casual dining area. The thoughtful design provides abundant storage while maintaining an elegant aesthetic.
Outside, escape to your private paradise with a custom pebble tech inground pool. This resort-worthy feature includes tranquil waterfalls and a convenient Baja shelf—perfect for lounging in the sun or creating a shallow play area for children.
This turnkey property combines sophisticated interior finishes with outdoor amenities that elevate everyday living to a vacation-like experience.
Last Agent to Sell the Property
eXp Realty of California, Inc. License #02189388 Listed on: 03/12/2025

Home Details
Home Type
- Single Family
Est. Annual Taxes
- $5,254
Year Built
- Built in 2010
Lot Details
- 6,970 Sq Ft Lot
- Partially Fenced Property
Home Design
- Contemporary Architecture
- Spanish Architecture
- Slab Foundation
- Composition Roof
- Stucco
Interior Spaces
- 1,822 Sq Ft Home
- 1-Story Property
- High Ceiling
- Mountain Views
- Washer and Dryer Hookup
Kitchen
- Breakfast Bar
- Built-In Microwave
- Kitchen Island
- Granite Countertops
Bedrooms and Bathrooms
- 4 Bedrooms
- 2 Full Bathrooms
Utilities
- Forced Air Heating and Cooling System
Community Details
- No Home Owners Association
- Highland Park Subdivision
Listing and Financial Details
- Assessor Parcel Number 117-540-054-000
Ownership History
Purchase Details
Home Financials for this Owner
Home Financials are based on the most recent Mortgage that was taken out on this home.Purchase Details
Home Financials for this Owner
Home Financials are based on the most recent Mortgage that was taken out on this home.Purchase Details
Home Financials for this Owner
Home Financials are based on the most recent Mortgage that was taken out on this home.Purchase Details
Purchase Details
Home Financials for this Owner
Home Financials are based on the most recent Mortgage that was taken out on this home.Similar Homes in Redding, CA
Home Values in the Area
Average Home Value in this Area
Purchase History
| Date | Type | Sale Price | Title Company |
|---|---|---|---|
| Grant Deed | $535,000 | Placer Title | |
| Grant Deed | $522,000 | First American Title | |
| Interfamily Deed Transfer | -- | Placer Title Co | |
| Grant Deed | $415,000 | Placer Title Co | |
| Interfamily Deed Transfer | -- | None Available | |
| Grant Deed | $324,000 | Placer Title Company |
Mortgage History
| Date | Status | Loan Amount | Loan Type |
|---|---|---|---|
| Previous Owner | $409,035 | FHA | |
| Previous Owner | $398,000 | New Conventional | |
| Previous Owner | $394,250 | New Conventional | |
| Previous Owner | $100,000 | Credit Line Revolving | |
| Previous Owner | $253,100 | New Conventional | |
| Previous Owner | $259,040 | New Conventional |
Property History
| Date | Event | Price | Change | Sq Ft Price |
|---|---|---|---|---|
| 04/17/2025 04/17/25 | Sold | $522,000 | -5.1% | $286 / Sq Ft |
| 03/19/2025 03/19/25 | Pending | -- | -- | -- |
| 03/12/2025 03/12/25 | For Sale | $550,000 | +5.4% | $302 / Sq Ft |
| 03/04/2024 03/04/24 | Sold | $522,000 | -0.9% | $287 / Sq Ft |
| 01/05/2024 01/05/24 | Pending | -- | -- | -- |
| 10/22/2023 10/22/23 | For Sale | $527,000 | -- | $290 / Sq Ft |
Tax History Compared to Growth
Tax History
| Year | Tax Paid | Tax Assessment Tax Assessment Total Assessment is a certain percentage of the fair market value that is determined by local assessors to be the total taxable value of land and additions on the property. | Land | Improvement |
|---|---|---|---|---|
| 2025 | $5,254 | $532,440 | $81,600 | $450,840 |
| 2024 | $5,209 | $453,857 | $82,021 | $371,836 |
| 2023 | $5,209 | $444,959 | $80,413 | $364,546 |
| 2022 | $5,062 | $436,236 | $78,837 | $357,399 |
| 2021 | $4,873 | $427,684 | $77,292 | $350,392 |
| 2020 | $4,805 | $423,300 | $76,500 | $346,800 |
| 2019 | $4,789 | $415,086 | $57,852 | $357,234 |
| 2018 | $4,635 | $406,948 | $56,718 | $350,230 |
| 2017 | $4,381 | $370,000 | $70,000 | $300,000 |
| 2016 | $3,846 | $350,000 | $65,000 | $285,000 |
| 2015 | $3,699 | $340,000 | $50,000 | $290,000 |
| 2014 | $3,888 | $330,000 | $40,000 | $290,000 |
Agents Affiliated with this Home
-
R
Seller's Agent in 2025
Randy Campbell
eXp Realty of California, Inc.
-
R
Seller Co-Listing Agent in 2025
Richard Nance
eXp Realty of California, Inc.
-
M
Seller's Agent in 2024
Melissa Hunt
Waterman Real Estate
-
R
Buyer's Agent in 2024
RICK RIFE
RIFE PROPERTIES & INVESTMENTS
-
R
Buyer Co-Listing Agent in 2024
RICHARD NANCE JR
530 Realty Group
Map
Source: Shasta Association of REALTORS®
MLS Number: 25-971
APN: 117-540-054-000
- 592 Mill Valley Pkwy
- 573 Mission de Oro Dr
- 910 Montcrest Dr
- 1025 Edgewater Ct
- 1000 Greenbriar Ct
- 1030 Tulare Ct
- 897 Tanglewood Dr
- 711 Teakwood Dr
- 823 Mission Sierra Ct
- 825 Mission Sierra Ct
- 1217 Crag Walk
- 726 & 732 Stonebriar Trail
- 732 Stonebriar Trail
- 726 Stonebriar Trail
- 1232 Crag Walk
- 1026 Palisades Ave
- 11050 Campers Ct
- 719 Saint Thomas Pkwy
- 864 River Bend Rd
- 1088 Burton Dr
