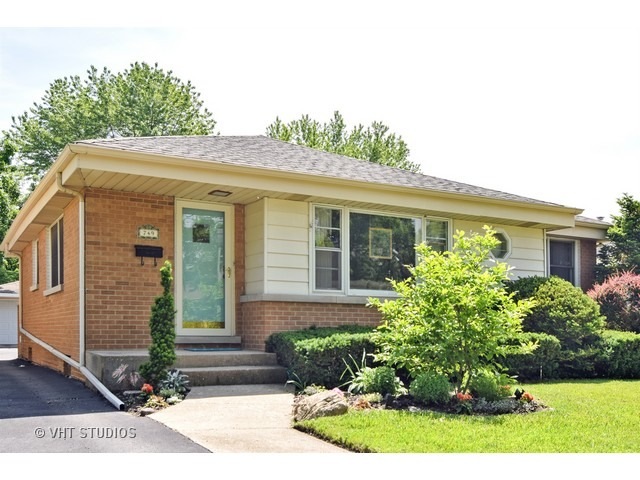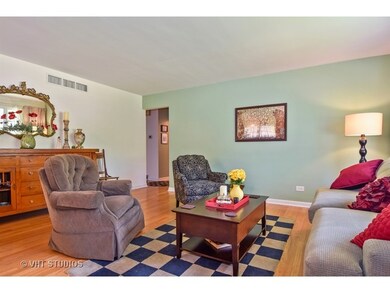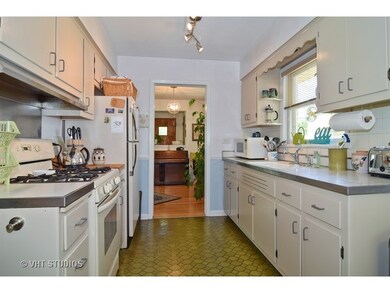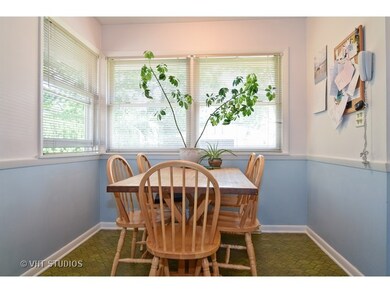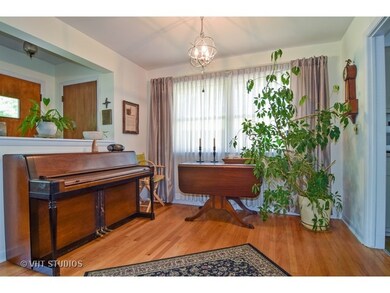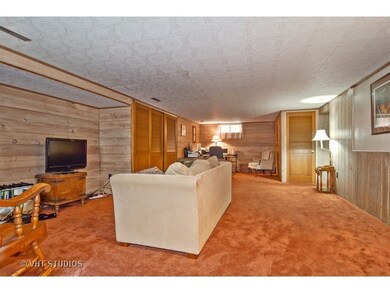
749 S Fairview Ave Elmhurst, IL 60126
Highlights
- Deck
- Ranch Style House
- Detached Garage
- Lincoln Elementary School Rated A
- Wood Flooring
- Breakfast Bar
About This Home
As of May 2018Charming and sun-filled 3 bedroom brick ranch in Lincoln school neighborhood. Beautiful refinished hardwood floors, three nice sized bedrooms. Inviting eat-in kitchen and small mudroom off the back of house leads to a large deck and beautiful yard. Full Finished basement and tons of storage space! New roof and top of the line Furnace and A/C done in 2007. Great Western Trail a block away. Great schools, parks, restaurants, and shopping to enjoy in this outstanding community!
Last Agent to Sell the Property
@properties Christie's International Real Estate License #475121729 Listed on: 06/04/2016

Home Details
Home Type
- Single Family
Est. Annual Taxes
- $21,778
Year Built
- 1956
Parking
- Detached Garage
- Garage Door Opener
- Driveway
- Parking Included in Price
- Garage Is Owned
Home Design
- Ranch Style House
- Brick Exterior Construction
- Slab Foundation
- Asphalt Shingled Roof
Kitchen
- Breakfast Bar
- Oven or Range
- Microwave
Laundry
- Dryer
- Washer
Utilities
- Central Air
- Heating System Uses Gas
- Lake Michigan Water
Additional Features
- Wood Flooring
- Bathroom on Main Level
- Basement Fills Entire Space Under The House
- Deck
Listing and Financial Details
- Homeowner Tax Exemptions
Ownership History
Purchase Details
Home Financials for this Owner
Home Financials are based on the most recent Mortgage that was taken out on this home.Purchase Details
Home Financials for this Owner
Home Financials are based on the most recent Mortgage that was taken out on this home.Similar Homes in Elmhurst, IL
Home Values in the Area
Average Home Value in this Area
Purchase History
| Date | Type | Sale Price | Title Company |
|---|---|---|---|
| Warranty Deed | $855,500 | Chicago Title Insurance Comp | |
| Warranty Deed | $310,000 | Attorneys Title Guaranty Fun |
Mortgage History
| Date | Status | Loan Amount | Loan Type |
|---|---|---|---|
| Open | $510,400 | New Conventional | |
| Closed | $200,000 | Credit Line Revolving | |
| Closed | $685,700 | New Conventional | |
| Closed | $684,060 | New Conventional | |
| Previous Owner | $200,000 | New Conventional | |
| Previous Owner | $75,000 | Credit Line Revolving |
Property History
| Date | Event | Price | Change | Sq Ft Price |
|---|---|---|---|---|
| 05/23/2018 05/23/18 | Sold | $855,075 | -4.4% | $248 / Sq Ft |
| 04/17/2018 04/17/18 | Pending | -- | -- | -- |
| 04/05/2018 04/05/18 | For Sale | $894,500 | +188.5% | $259 / Sq Ft |
| 06/29/2016 06/29/16 | Sold | $310,000 | -4.6% | $265 / Sq Ft |
| 06/13/2016 06/13/16 | Pending | -- | -- | -- |
| 06/04/2016 06/04/16 | For Sale | $324,900 | -- | $278 / Sq Ft |
Tax History Compared to Growth
Tax History
| Year | Tax Paid | Tax Assessment Tax Assessment Total Assessment is a certain percentage of the fair market value that is determined by local assessors to be the total taxable value of land and additions on the property. | Land | Improvement |
|---|---|---|---|---|
| 2023 | $21,778 | $366,720 | $76,010 | $290,710 |
| 2022 | $21,014 | $352,540 | $73,080 | $279,460 |
| 2021 | $20,502 | $343,770 | $71,260 | $272,510 |
| 2020 | $19,718 | $336,240 | $69,700 | $266,540 |
| 2019 | $19,322 | $319,680 | $66,270 | $253,410 |
| 2018 | $17,396 | $284,470 | $62,720 | $221,750 |
| 2017 | $7,374 | $59,770 | $59,770 | $0 |
| 2016 | $6,280 | $100,600 | $56,310 | $44,290 |
| 2015 | $6,208 | $93,720 | $52,460 | $41,260 |
| 2014 | $6,803 | $94,280 | $41,630 | $52,650 |
| 2013 | $6,731 | $95,610 | $42,220 | $53,390 |
Agents Affiliated with this Home
-

Seller's Agent in 2018
Susan Hoerster
L.W. Reedy Real Estate
(630) 935-5956
105 in this area
162 Total Sales
-
N
Buyer's Agent in 2018
Non Member
NON MEMBER
-

Seller's Agent in 2016
Anne Thompson
@ Properties
(630) 740-2221
32 in this area
77 Total Sales
-

Buyer's Agent in 2016
Tom Makinney
Compass
(331) 642-8389
116 in this area
225 Total Sales
Map
Source: Midwest Real Estate Data (MRED)
MLS Number: MRD09247368
APN: 06-11-336-006
- 740 S Berkley Ave
- 425 W Madison St
- 814 S Hawthorne Ave
- 728 S Hillside Ave
- 663 S Hawthorne Ave
- 735 S Spring Rd
- 797 S Spring Rd
- 901 S Fairfield Ave
- 676 S Swain Ave
- 732 S Mitchell Ave
- 618 S Swain Ave
- 236 W Crescent Ave
- 957 S Hillside Ave
- 650 E Van Buren St
- 670 S Parkside Ave
- 662 S Parkside Ave
- 611 S Prospect Ave
- 625 E Van Buren St
- 936 S Mitchell Ave
- 366 W Eggleston Ave
