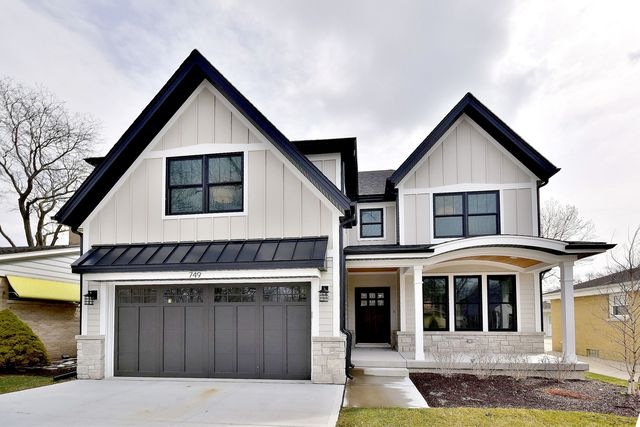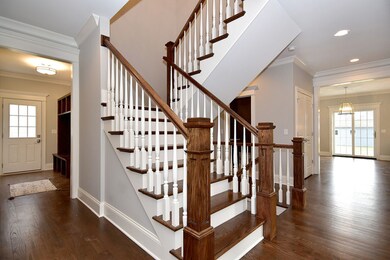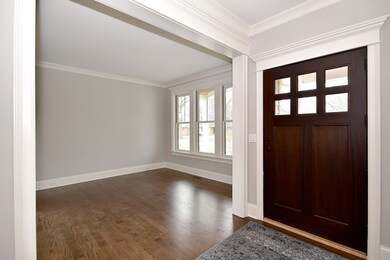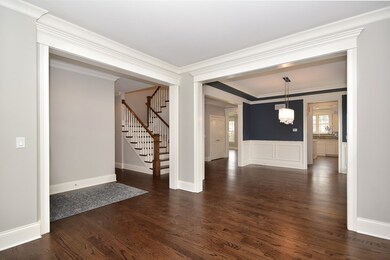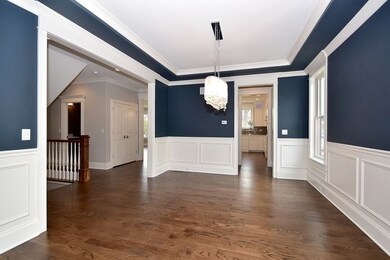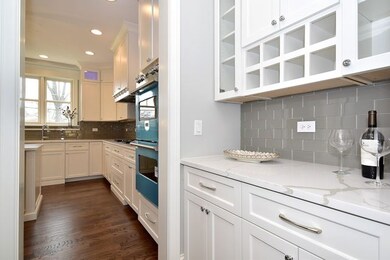
749 S Fairview Ave Elmhurst, IL 60126
Highlights
- Recreation Room
- Vaulted Ceiling
- Wood Flooring
- Lincoln Elementary School Rated A
- Traditional Architecture
- Mud Room
About This Home
As of May 2018Gorgeous new construction in sought-after Lincoln school district. 100% complete with fabulous finishes just steps to Eldridge Park and walking trails. The heart of the home features sleek white ceiling height cabinetry, upgraded stainless steel appliances, beautiful island with Quartz countertops and adjacent Butler's Pantry. Kitchen is open to family room with built-ins and fireplace. First floor office/den with wainscoting. Open finished basement has 5th bedroom or exercise room, plus rec room with wet bar/beverage fridge and a full bath. Beautiful trim package including double crown molding in dining room. Mud room has separate closet as well as bench storage. Marble master bath with soaking tub and walk-in spa-like shower. His/ her closets and huge master bedroom- enough room for separate sitting area. Convenient second floor laundry room. Jack and Jill bath has gorgeous marble vanity. Brick paver patio & inviting front porch. Absolutely stunning!
Last Agent to Sell the Property
L.W. Reedy Real Estate License #475128127 Listed on: 04/05/2018

Last Buyer's Agent
Non Member
NON MEMBER
Home Details
Home Type
- Single Family
Est. Annual Taxes
- $23,418
Year Built
- 2017
Parking
- Attached Garage
- Garage Transmitter
- Garage Door Opener
- Driveway
- Parking Included in Price
- Garage Is Owned
Home Design
- Traditional Architecture
- Slab Foundation
- Asphalt Shingled Roof
- Stone Siding
Interior Spaces
- Wet Bar
- Bar Fridge
- Vaulted Ceiling
- Gas Log Fireplace
- Mud Room
- Entrance Foyer
- Dining Area
- Recreation Room
- Utility Room with Study Area
- Laundry on upper level
- Wood Flooring
Kitchen
- Breakfast Bar
- Walk-In Pantry
- Butlers Pantry
- Double Oven
- Microwave
- Bar Refrigerator
- Dishwasher
- Stainless Steel Appliances
- Kitchen Island
- Disposal
Bedrooms and Bathrooms
- Primary Bathroom is a Full Bathroom
- Dual Sinks
- Soaking Tub
- Separate Shower
Finished Basement
- Basement Fills Entire Space Under The House
- Finished Basement Bathroom
Utilities
- Forced Air Heating and Cooling System
- Two Heating Systems
- Heating System Uses Gas
- Lake Michigan Water
Additional Features
- Brick Porch or Patio
- East or West Exposure
- Property is near a bus stop
Ownership History
Purchase Details
Home Financials for this Owner
Home Financials are based on the most recent Mortgage that was taken out on this home.Purchase Details
Home Financials for this Owner
Home Financials are based on the most recent Mortgage that was taken out on this home.Similar Homes in Elmhurst, IL
Home Values in the Area
Average Home Value in this Area
Purchase History
| Date | Type | Sale Price | Title Company |
|---|---|---|---|
| Warranty Deed | $855,500 | Chicago Title Insurance Comp | |
| Warranty Deed | $310,000 | Attorneys Title Guaranty Fun |
Mortgage History
| Date | Status | Loan Amount | Loan Type |
|---|---|---|---|
| Open | $510,400 | New Conventional | |
| Closed | $200,000 | Credit Line Revolving | |
| Closed | $685,700 | New Conventional | |
| Closed | $684,060 | New Conventional | |
| Previous Owner | $200,000 | New Conventional | |
| Previous Owner | $75,000 | Credit Line Revolving |
Property History
| Date | Event | Price | Change | Sq Ft Price |
|---|---|---|---|---|
| 05/23/2018 05/23/18 | Sold | $855,075 | -4.4% | $248 / Sq Ft |
| 04/17/2018 04/17/18 | Pending | -- | -- | -- |
| 04/05/2018 04/05/18 | For Sale | $894,500 | +188.5% | $259 / Sq Ft |
| 06/29/2016 06/29/16 | Sold | $310,000 | -4.6% | $265 / Sq Ft |
| 06/13/2016 06/13/16 | Pending | -- | -- | -- |
| 06/04/2016 06/04/16 | For Sale | $324,900 | -- | $278 / Sq Ft |
Tax History Compared to Growth
Tax History
| Year | Tax Paid | Tax Assessment Tax Assessment Total Assessment is a certain percentage of the fair market value that is determined by local assessors to be the total taxable value of land and additions on the property. | Land | Improvement |
|---|---|---|---|---|
| 2024 | $23,418 | $396,571 | $82,197 | $314,374 |
| 2023 | $21,778 | $366,720 | $76,010 | $290,710 |
| 2022 | $21,014 | $352,540 | $73,080 | $279,460 |
| 2021 | $20,502 | $343,770 | $71,260 | $272,510 |
| 2020 | $19,718 | $336,240 | $69,700 | $266,540 |
| 2019 | $19,322 | $319,680 | $66,270 | $253,410 |
| 2018 | $17,396 | $284,470 | $62,720 | $221,750 |
| 2017 | $7,374 | $59,770 | $59,770 | $0 |
| 2016 | $6,280 | $100,600 | $56,310 | $44,290 |
| 2015 | $6,208 | $93,720 | $52,460 | $41,260 |
| 2014 | $6,803 | $94,280 | $41,630 | $52,650 |
| 2013 | $6,731 | $95,610 | $42,220 | $53,390 |
Agents Affiliated with this Home
-
Susan Hoerster

Seller's Agent in 2018
Susan Hoerster
L.W. Reedy Real Estate
(630) 935-5956
104 in this area
161 Total Sales
-
N
Buyer's Agent in 2018
Non Member
NON MEMBER
-
Anne Thompson

Seller's Agent in 2016
Anne Thompson
@ Properties
(630) 740-2221
32 in this area
78 Total Sales
-
Tom Makinney

Buyer's Agent in 2016
Tom Makinney
Compass
(331) 642-8389
114 in this area
221 Total Sales
Map
Source: Midwest Real Estate Data (MRED)
MLS Number: MRD09906361
APN: 06-11-336-006
- 740 S Berkley Ave
- 769 S Fairview Ave
- 425 W Madison St
- 722 S Berkley Ave
- 756 S Fairfield Ave
- 814 S Hawthorne Ave
- 663 S Hawthorne Ave
- 757 S Saylor Ave
- 676 S Swain Ave
- 732 S Mitchell Ave
- 618 S Swain Ave
- 964 S Hillside Ave
- 957 S Hillside Ave
- 650 E Van Buren St
- 696 S Parkside Ave
- 662 S Parkside Ave
- 611 S Prospect Ave
- 625 E Van Buren St
- 680 S Bryan St
- 936 S Mitchell Ave
