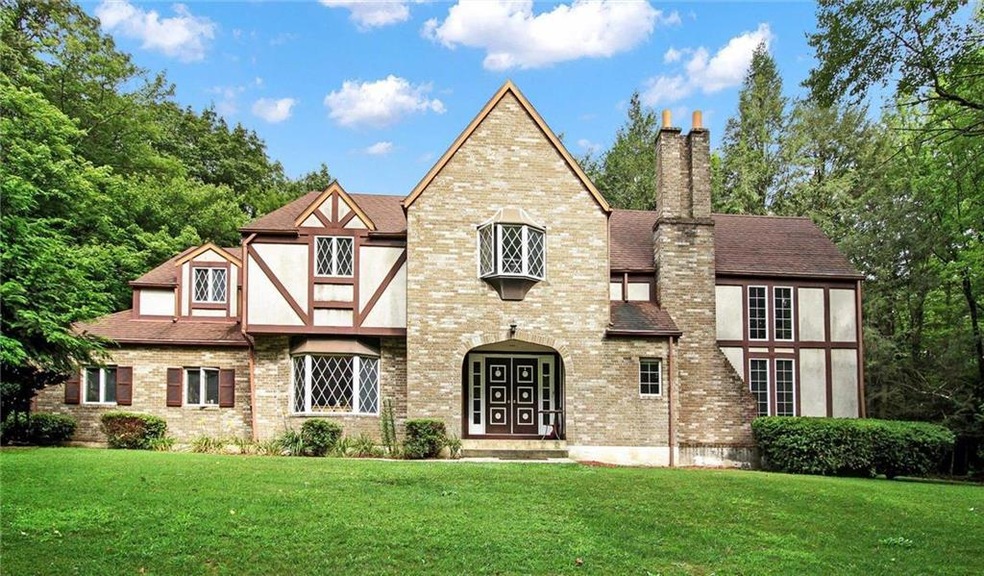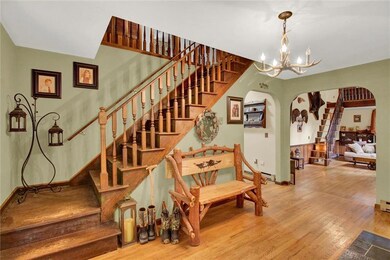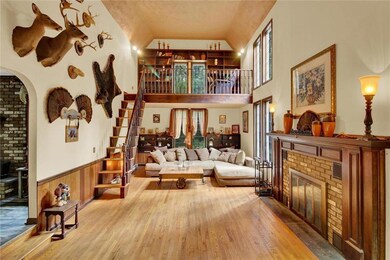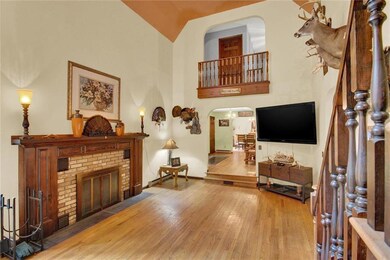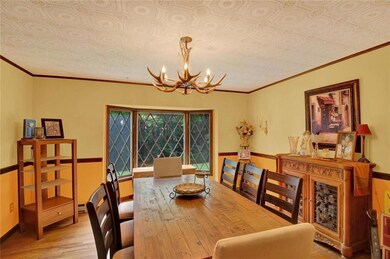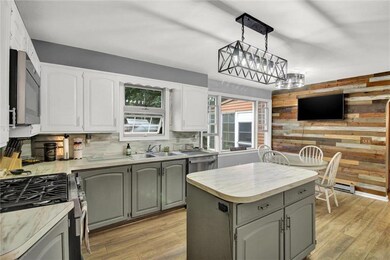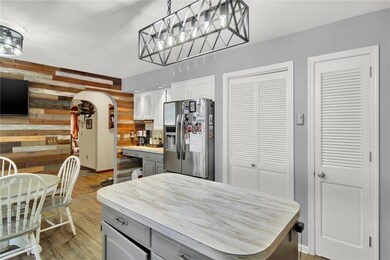
749 Valley View Rd Lehighton, PA 18235
Highlights
- In Ground Pool
- Family Room with Fireplace
- Cathedral Ceiling
- 12.61 Acre Lot
- Partially Wooded Lot
- Wood Flooring
About This Home
As of August 2024MULTIPLE OFFERS RECEIVED. HIGHEST AND BEST MUST BE SUBMBITTED BY 5PM, WEDNESDAY JULY 31. Welcome to this outdoorsman's dream home, nestled on over 12 expansive acres of pristine land. This property is perfect for those who love to embrace nature and outdoor activities. The open floor plan and large windows allow natural light to flood the living spaces, creating a bright and airy ambiance. With over 3300 sq ft of living space, this home offers plenty of room for family and friends, featuring 4 spacious bedrooms and 2.5 baths. The heart of this home is it's cozy, wood-burning fireplace, providing a warm and inviting atmosphere for chilly evenings. Picture yourself gathered around the fire, sharing stories and making memories. For the avid hunter, the surrounding land offers excellent opportunities for hunting and exploring. Imagine unwinding in your very own inground pool after a day of adventure. Whether you're an avid hunter or simply love the tranquility of nature, this property offers endless possibilities for outdoor enjoyment. Don't miss the opportunity to own this unique retreat that seamlessly blends comfort and the great outdoors. Your dream lifestyle awaits!
Home Details
Home Type
- Single Family
Est. Annual Taxes
- $6,237
Year Built
- Built in 1978
Lot Details
- 12.61 Acre Lot
- Level Lot
- Partially Wooded Lot
- Property is zoned Arg
Home Design
- Tudor Architecture
- Brick Exterior Construction
- Asphalt Roof
- Stucco Exterior
Interior Spaces
- 3,353 Sq Ft Home
- 2-Story Property
- Cathedral Ceiling
- Ceiling Fan
- Wood Burning Fireplace
- Entrance Foyer
- Family Room with Fireplace
- Family Room Downstairs
- Living Room with Fireplace
- Dining Room
- Loft
- Sun or Florida Room
- Basement Fills Entire Space Under The House
- Fire and Smoke Detector
Kitchen
- Eat-In Kitchen
- <<microwave>>
- Dishwasher
- Kitchen Island
Flooring
- Wood
- Wall to Wall Carpet
- Slate Flooring
- Ceramic Tile
- Luxury Vinyl Plank Tile
Bedrooms and Bathrooms
- 4 Bedrooms
- Walk-In Closet
Laundry
- Laundry on main level
- Washer and Dryer
Parking
- 2 Car Attached Garage
- Driveway
Outdoor Features
- In Ground Pool
- Covered patio or porch
- Fire Pit
- Separate Outdoor Workshop
- Shed
Schools
- Mahoning Elementary School
- Lehighton Area Middle School
- Lehigh Area High School
Utilities
- Window Unit Cooling System
- Pellet Stove burns compressed wood to generate heat
- Heating System Powered By Leased Propane
- Baseboard Heating
- Well
- Electric Water Heater
- Septic System
- Cable TV Available
Listing and Financial Details
- Assessor Parcel Number 97-35-B24
Ownership History
Purchase Details
Home Financials for this Owner
Home Financials are based on the most recent Mortgage that was taken out on this home.Purchase Details
Home Financials for this Owner
Home Financials are based on the most recent Mortgage that was taken out on this home.Purchase Details
Similar Homes in Lehighton, PA
Home Values in the Area
Average Home Value in this Area
Purchase History
| Date | Type | Sale Price | Title Company |
|---|---|---|---|
| Deed | $531,000 | Paramount Abstract | |
| Deed | $335,000 | Steelhouse Abstract | |
| Deed | $17,000 | -- |
Mortgage History
| Date | Status | Loan Amount | Loan Type |
|---|---|---|---|
| Previous Owner | $16,007 | FHA | |
| Previous Owner | $80,036 | FHA | |
| Previous Owner | $328,932 | FHA |
Property History
| Date | Event | Price | Change | Sq Ft Price |
|---|---|---|---|---|
| 08/29/2024 08/29/24 | Sold | $531,000 | +3.1% | $158 / Sq Ft |
| 08/01/2024 08/01/24 | Pending | -- | -- | -- |
| 07/19/2024 07/19/24 | For Sale | $515,000 | +53.7% | $154 / Sq Ft |
| 09/21/2018 09/21/18 | Sold | $335,000 | -4.3% | $74 / Sq Ft |
| 08/30/2018 08/30/18 | Pending | -- | -- | -- |
| 06/28/2018 06/28/18 | Price Changed | $349,900 | -10.9% | $77 / Sq Ft |
| 04/05/2018 04/05/18 | For Sale | $392,500 | -- | $86 / Sq Ft |
Tax History Compared to Growth
Tax History
| Year | Tax Paid | Tax Assessment Tax Assessment Total Assessment is a certain percentage of the fair market value that is determined by local assessors to be the total taxable value of land and additions on the property. | Land | Improvement |
|---|---|---|---|---|
| 2025 | $6,558 | $85,707 | $2,057 | $83,650 |
| 2024 | $6,301 | $85,707 | $2,057 | $83,650 |
| 2023 | $6,237 | $85,707 | $2,057 | $83,650 |
| 2022 | $6,151 | $85,707 | $2,057 | $83,650 |
| 2021 | $5,969 | $85,707 | $2,057 | $83,650 |
| 2020 | $5,818 | $85,707 | $2,057 | $83,650 |
| 2019 | $5,518 | $85,707 | $2,057 | $83,650 |
| 2018 | $5,454 | $85,707 | $2,057 | $83,650 |
| 2017 | $5,454 | $85,707 | $2,057 | $83,650 |
| 2016 | -- | $85,707 | $2,057 | $83,650 |
| 2015 | -- | $85,707 | $2,057 | $83,650 |
| 2014 | -- | $85,707 | $2,057 | $83,650 |
Agents Affiliated with this Home
-
Cliff Lewis

Seller's Agent in 2024
Cliff Lewis
Coldwell Banker Hearthside
(610) 751-8280
1 in this area
1,393 Total Sales
-
Mike Dragotta

Seller Co-Listing Agent in 2024
Mike Dragotta
Coldwell Banker Hearthside
(610) 570-7996
1 in this area
335 Total Sales
-
LEE SHEHADEH
L
Buyer's Agent in 2024
LEE SHEHADEH
Castle Gate Realty
(484) 632-7782
5 in this area
46 Total Sales
-
Gail Christman

Seller's Agent in 2018
Gail Christman
Gene Durigan Real Estate - Lehighton
(610) 377-3118
33 in this area
213 Total Sales
-
datacorrect BrightMLS
d
Buyer's Agent in 2018
datacorrect BrightMLS
Non Subscribing Office
Map
Source: Greater Lehigh Valley REALTORS®
MLS Number: 741819
APN: 97-35-B24
- 0 Sage Ct Unit Lot 9 755142
- 0 Sage Ct Unit Lot 8 750712
- Lot 7 Sage Ct
- Lot 2 Sage Ct
- Lot 5 Sage Ct
- Lot 1 Sage Ct
- 0 Sage Ct Unit 749012
- 0 Sage Ct Unit 749116
- 9 Sage Ct
- 8 Sage Ct
- 6 Sage Ct
- 2 Sage Ct
- 10 Sage Ct
- 7 Sage Ct
- 5 Sage Ct
- 266 Laurel Rd
- 104 Laurel Rd
- 133 Rudelitsch Rd
- 97 Heartwood Ct
- 94 Heartwood Ct
