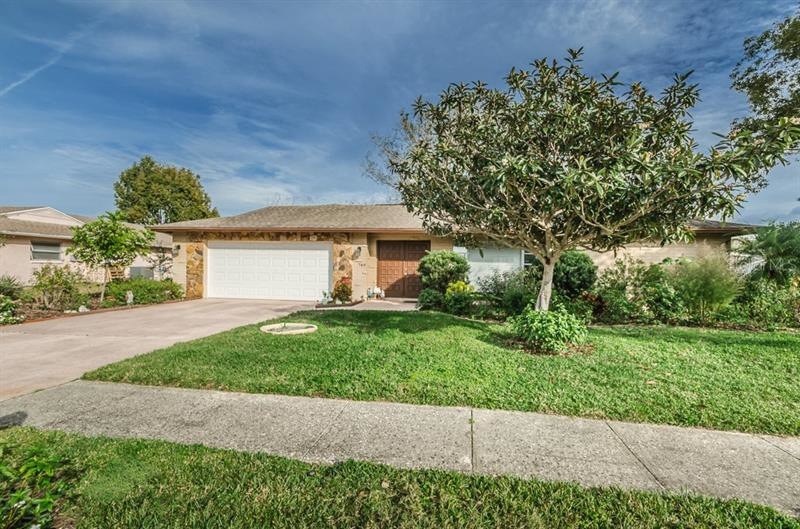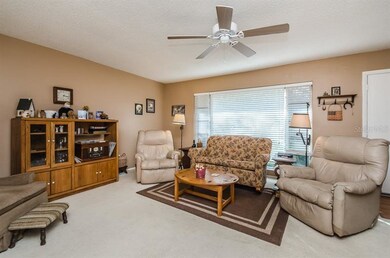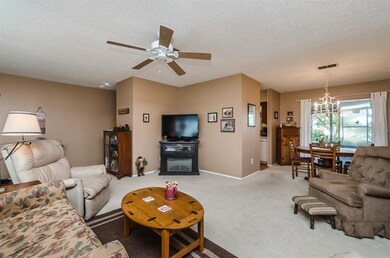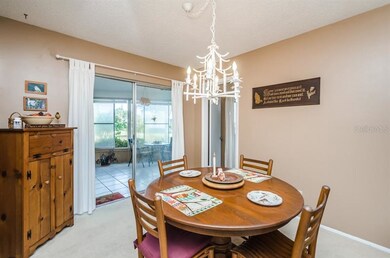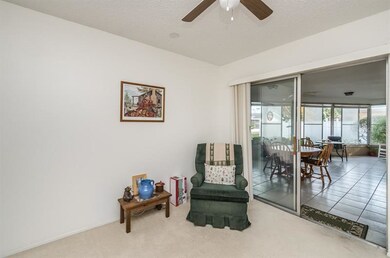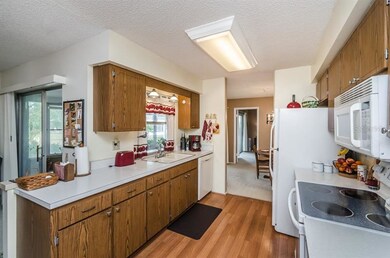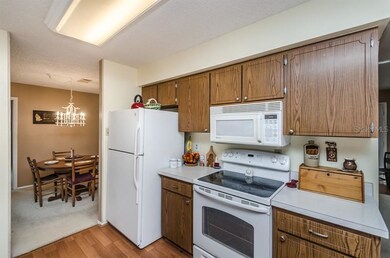
749 Windward Way Palm Harbor, FL 34685
Highlights
- Gunite Pool
- Deck
- Separate Formal Living Room
- Senior Community
- Attic
- Sun or Florida Room
About This Home
As of November 2021This spacious and rare 3 bedroom home is located in a 55+ community with Recreational building and a community pool. Walk over to John Chestnut Sr. Park through the private community entrance. This 250 acre Pinellas County park is located on beautiful Lake Tarpon. There is a dog park, playground, picnic areas, hiking trails, a boat ramp into the lake and more. You enter this spacious home into a large formal living room and dining room. The kitchen opens to the Florida Room and is right off the Family room. The Master suite has an en suite with a tub with shower and a walk in closet. The split bedroom floor plan offers you lots of privacy. The Florida Room overlooks a garden area. This is a great retirement community and also located close to the Pinellas Trail, YMCA, all shopping, medical and the beaches. Don't miss this one!
Last Agent to Sell the Property
COLDWELL BANKER REALTY License #498747 Listed on: 12/31/2017

Home Details
Home Type
- Single Family
Est. Annual Taxes
- $1,519
Year Built
- Built in 1972
Lot Details
- 7,296 Sq Ft Lot
- Mature Landscaping
- Well Sprinkler System
- Property is zoned RPD-5
HOA Fees
- $23 Monthly HOA Fees
Parking
- 2 Car Attached Garage
- Garage Door Opener
- Open Parking
Home Design
- Planned Development
- Slab Foundation
- Shingle Roof
- Block Exterior
- Stucco
Interior Spaces
- 1,546 Sq Ft Home
- Ceiling Fan
- Sliding Doors
- Separate Formal Living Room
- Formal Dining Room
- Sun or Florida Room
- Fire and Smoke Detector
- Attic
Kitchen
- <<OvenToken>>
- Range<<rangeHoodToken>>
- Disposal
Flooring
- Carpet
- Laminate
- Ceramic Tile
Bedrooms and Bathrooms
- 3 Bedrooms
- Split Bedroom Floorplan
- Walk-In Closet
- 2 Full Bathrooms
Laundry
- Dryer
- Washer
Outdoor Features
- Gunite Pool
- Deck
- Patio
- Porch
Utilities
- Central Heating and Cooling System
- Underground Utilities
- Electric Water Heater
- Cable TV Available
Listing and Financial Details
- Down Payment Assistance Available
- Homestead Exemption
- Visit Down Payment Resource Website
- Legal Lot and Block 4 / 4
- Assessor Parcel Number 33-27-16-00945-004-0040
Community Details
Overview
- Senior Community
- Anchorage Of Tarpon Lake Unit One The Subdivision
- Association Owns Recreation Facilities
- The community has rules related to deed restrictions
- Rental Restrictions
- Planned Unit Development
Recreation
- Recreation Facilities
- Community Pool
Ownership History
Purchase Details
Home Financials for this Owner
Home Financials are based on the most recent Mortgage that was taken out on this home.Purchase Details
Home Financials for this Owner
Home Financials are based on the most recent Mortgage that was taken out on this home.Purchase Details
Purchase Details
Purchase Details
Similar Homes in Palm Harbor, FL
Home Values in the Area
Average Home Value in this Area
Purchase History
| Date | Type | Sale Price | Title Company |
|---|---|---|---|
| Warranty Deed | $365,000 | Tropical Title Insurance Llc | |
| Warranty Deed | $192,000 | Tropical Title Ins Llc | |
| Warranty Deed | $142,000 | Guardian Title Of Fl W Coast | |
| Quit Claim Deed | -- | None Available | |
| Warranty Deed | $153,600 | Alday Donalson Title Agencie |
Mortgage History
| Date | Status | Loan Amount | Loan Type |
|---|---|---|---|
| Previous Owner | $189,200 | New Conventional | |
| Previous Owner | $182,400 | New Conventional |
Property History
| Date | Event | Price | Change | Sq Ft Price |
|---|---|---|---|---|
| 11/15/2021 11/15/21 | Sold | $365,000 | +7.4% | $236 / Sq Ft |
| 10/15/2021 10/15/21 | Pending | -- | -- | -- |
| 10/13/2021 10/13/21 | For Sale | $339,900 | +77.0% | $220 / Sq Ft |
| 03/05/2018 03/05/18 | Sold | $192,000 | -5.4% | $124 / Sq Ft |
| 01/05/2018 01/05/18 | Pending | -- | -- | -- |
| 12/31/2017 12/31/17 | For Sale | $202,900 | -- | $131 / Sq Ft |
Tax History Compared to Growth
Tax History
| Year | Tax Paid | Tax Assessment Tax Assessment Total Assessment is a certain percentage of the fair market value that is determined by local assessors to be the total taxable value of land and additions on the property. | Land | Improvement |
|---|---|---|---|---|
| 2024 | $4,178 | $317,601 | -- | -- |
| 2023 | $4,178 | $264,852 | $0 | $0 |
| 2022 | $4,096 | $257,138 | $0 | $0 |
| 2021 | $2,931 | $188,354 | $0 | $0 |
| 2020 | $2,921 | $185,753 | $0 | $0 |
| 2019 | $2,870 | $181,577 | $42,128 | $139,449 |
| 2018 | $1,540 | $112,148 | $0 | $0 |
| 2017 | $1,519 | $109,841 | $0 | $0 |
| 2016 | $1,498 | $107,582 | $0 | $0 |
| 2015 | $1,522 | $106,834 | $0 | $0 |
| 2014 | $1,516 | $105,986 | $0 | $0 |
Agents Affiliated with this Home
-
Maryjean Hardman
M
Seller's Agent in 2021
Maryjean Hardman
COLDWELL BANKER REALTY
(727) 781-3700
10 in this area
22 Total Sales
-
Vanessa Leonard

Buyer's Agent in 2021
Vanessa Leonard
KELLER WILLIAMS REALTY- PALM H
(727) 647-2706
35 in this area
462 Total Sales
-
Linda Gore

Buyer's Agent in 2018
Linda Gore
THE ATLAS GROUP
(727) 967-1204
32 Total Sales
Map
Source: Stellar MLS
MLS Number: U7842671
APN: 33-27-16-00945-004-0040
- 700 Bowsprit Place
- 810 Anchorage Ln
- 918 Windward Way
- 801 Leeward Way
- 2212 Portside Passage
- 803 Helmsman Way
- 916 Mainsail Way
- 2674 Tanglewood Trail
- 2676 Tanglewood Trail
- 2665 Woodhall Terrace
- 1144 Lanyard St
- 4399 Brooker Creek Dr
- 2714 Witley Ave
- 1200 Tarpon Woods Blvd Unit L4
- 1200 Tarpon Woods Blvd Unit M6
- 1200 Tarpon Woods Blvd Unit 8
- 112 Rosewood Ct
- 1510 Palmer Ct
- 1840 Palmer Ct
- 1400 Tarpon Woods Blvd Unit A4
