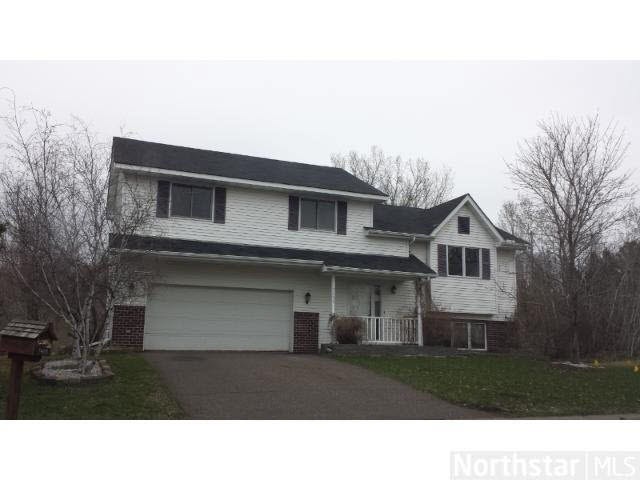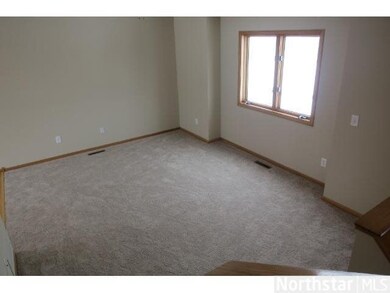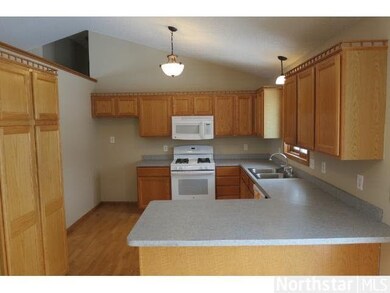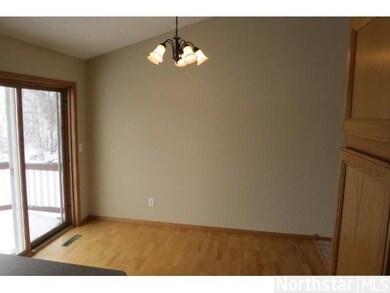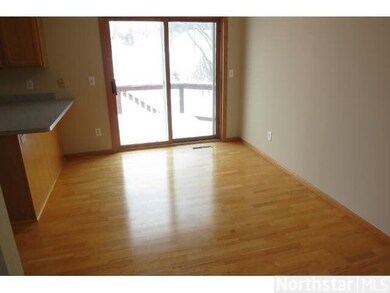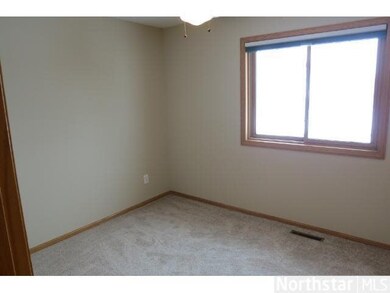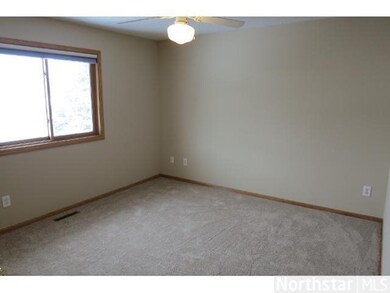
7490 54th St N Saint Paul, MN 55128
Highlights
- Deck
- Cul-De-Sac
- Eat-In Kitchen
- Vaulted Ceiling
- 2 Car Attached Garage
- Woodwork
About This Home
As of September 2024Nice 3BR 2BA Multi Level Home on Cul-de-sac Features: Large Open Living Area, Great Deck off Dining Overlooking Pond and Wildlife area, Large LL Family Room, Fresh Paint and Carpet. Near to Schools, Shopping, Parks and Trails.
Last Agent to Sell the Property
John Ellering
Select Assoc. Realty Listed on: 03/19/2014
Co-Listed By
Karen Ellering
Select Assoc. Realty
Last Buyer's Agent
Daniel Schouveller
Real Estate Masters, Ltd.
Home Details
Home Type
- Single Family
Est. Annual Taxes
- $3,992
Year Built
- 1995
Lot Details
- 9,583 Sq Ft Lot
- Cul-De-Sac
- Few Trees
Home Design
- Brick Exterior Construction
- Asphalt Shingled Roof
- Wood Siding
- Metal Siding
- Vinyl Siding
Interior Spaces
- 4-Story Property
- Woodwork
- Vaulted Ceiling
- Ceiling Fan
- Combination Kitchen and Dining Room
- Washer and Dryer Hookup
Kitchen
- Eat-In Kitchen
- Range
- Microwave
- Dishwasher
Bedrooms and Bathrooms
- 3 Bedrooms
- Walk-In Closet
Basement
- Partial Basement
- Crawl Space
Parking
- 2 Car Attached Garage
- Garage Door Opener
Additional Features
- Deck
- Forced Air Heating and Cooling System
Listing and Financial Details
- Assessor Parcel Number 0502921310029
Ownership History
Purchase Details
Home Financials for this Owner
Home Financials are based on the most recent Mortgage that was taken out on this home.Purchase Details
Home Financials for this Owner
Home Financials are based on the most recent Mortgage that was taken out on this home.Purchase Details
Purchase Details
Purchase Details
Similar Homes in Saint Paul, MN
Home Values in the Area
Average Home Value in this Area
Purchase History
| Date | Type | Sale Price | Title Company |
|---|---|---|---|
| Deed | $380,000 | -- | |
| Limited Warranty Deed | -- | Cities Title | |
| Quit Claim Deed | -- | None Available | |
| Sheriffs Deed | $254,518 | None Available | |
| Warranty Deed | $159,900 | -- |
Mortgage History
| Date | Status | Loan Amount | Loan Type |
|---|---|---|---|
| Open | $342,000 | New Conventional | |
| Previous Owner | $125,000 | Future Advance Clause Open End Mortgage | |
| Previous Owner | $177,600 | New Conventional | |
| Previous Owner | $30,000 | Credit Line Revolving | |
| Previous Owner | $40,000 | New Conventional | |
| Previous Owner | $20,000 | New Conventional | |
| Previous Owner | $236,000 | New Conventional |
Property History
| Date | Event | Price | Change | Sq Ft Price |
|---|---|---|---|---|
| 09/27/2024 09/27/24 | Sold | $380,000 | -2.5% | $208 / Sq Ft |
| 08/31/2024 08/31/24 | Pending | -- | -- | -- |
| 08/07/2024 08/07/24 | For Sale | $389,900 | +75.6% | $214 / Sq Ft |
| 07/03/2014 07/03/14 | Sold | $222,000 | -11.2% | $122 / Sq Ft |
| 06/02/2014 06/02/14 | Pending | -- | -- | -- |
| 03/19/2014 03/19/14 | For Sale | $249,900 | -- | $137 / Sq Ft |
Tax History Compared to Growth
Tax History
| Year | Tax Paid | Tax Assessment Tax Assessment Total Assessment is a certain percentage of the fair market value that is determined by local assessors to be the total taxable value of land and additions on the property. | Land | Improvement |
|---|---|---|---|---|
| 2024 | $3,992 | $351,100 | $121,500 | $229,600 |
| 2023 | $3,992 | $371,500 | $141,500 | $230,000 |
| 2022 | $3,462 | $348,800 | $139,900 | $208,900 |
| 2021 | $3,342 | $292,200 | $118,000 | $174,200 |
| 2020 | $3,342 | $282,100 | $113,000 | $169,100 |
| 2019 | $2,970 | $277,400 | $108,000 | $169,400 |
| 2018 | $2,680 | $250,000 | $95,000 | $155,000 |
| 2017 | $2,682 | $228,300 | $83,000 | $145,300 |
| 2016 | $2,528 | $217,700 | $75,000 | $142,700 |
| 2015 | $2,494 | $195,900 | $65,000 | $130,900 |
| 2013 | -- | $167,000 | $54,200 | $112,800 |
Agents Affiliated with this Home
-
Daniel Schouveller

Seller's Agent in 2024
Daniel Schouveller
LPT Realty, LLC
(612) 990-5250
2 in this area
36 Total Sales
-
Nicholas Williams

Buyer's Agent in 2024
Nicholas Williams
Weichert, Realtors-Advantage
(507) 210-1665
1 in this area
9 Total Sales
-
J
Seller's Agent in 2014
John Ellering
Select Assoc. Realty
-
K
Seller Co-Listing Agent in 2014
Karen Ellering
Select Assoc. Realty
Map
Source: REALTOR® Association of Southern Minnesota
MLS Number: 4593533
APN: 05-029-21-31-0029
- 7864 Demontreville Trail N
- 4856 Helena Ln N Unit 5
- 4849 Olson Lake Trail N
- 7018 49th St N
- 6896 Grenwich Ln N
- 7129 48th St N
- 4923 Grenwich Place N
- 4625 Hamlet Ave N
- 4968 Grenwich Trail N Unit 6C
- 4928 Grenwich Trail N
- 4819 Grenwich Way N
- 4944 Grenwich Trail N
- 4848 Grenwich Trail N
- 4788 Grenwich Way N
- 4918 Grenwich Trail N
- 1334 Berwick Ln
- 7557 Lower 42nd St N
- 7553 Lower 42nd St N
- 7516 Upper 42nd St N
- 7562 Upper 42nd St N
