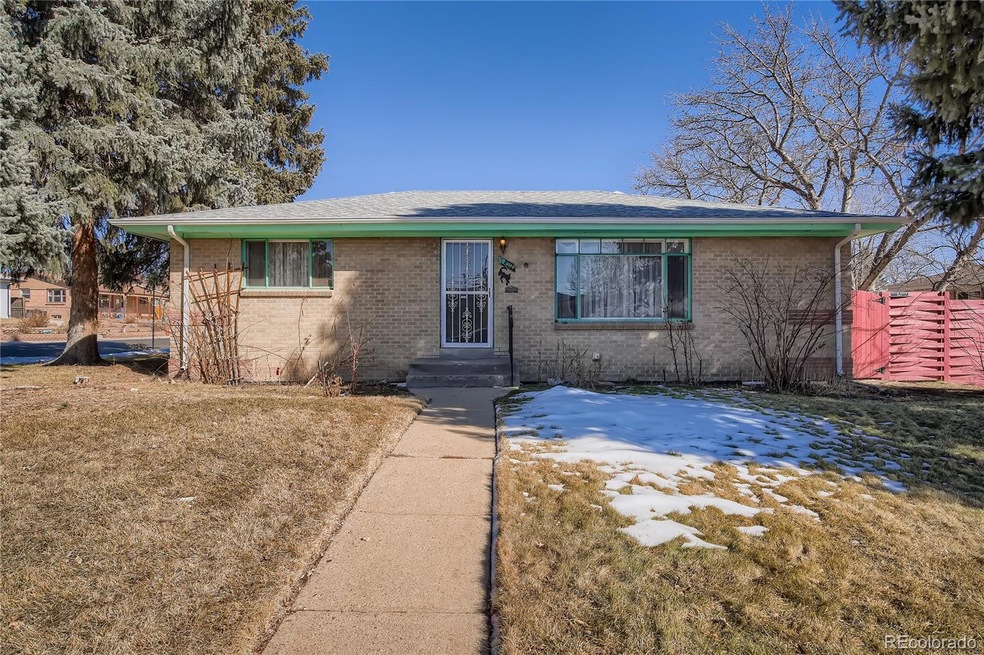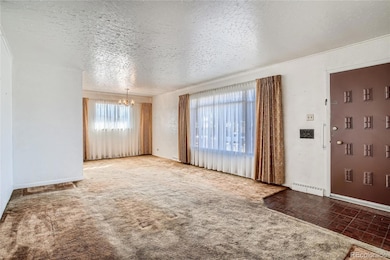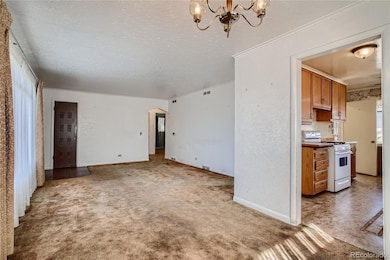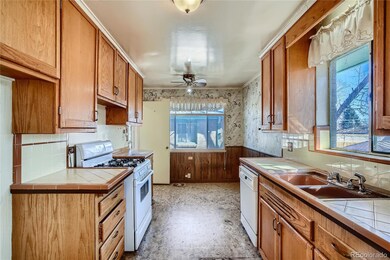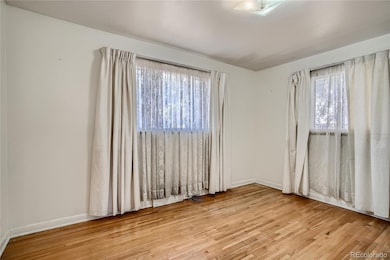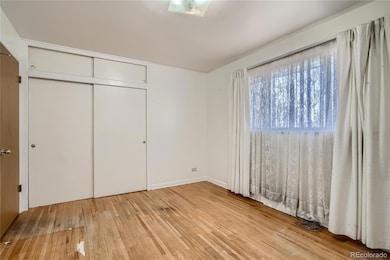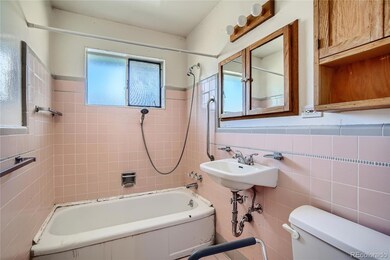
7490 Newton Way Westminster, CO 80030
Southeast Westminster NeighborhoodHighlights
- Estate
- Wood Flooring
- Corner Lot
- Property is near public transit
- Bonus Room
- 5-minute walk to Torri Square Park
About This Home
As of June 2022INCREDIBLE SWEAT EQUITY OPPORTUNITY AND GREAT INVESTMENT! This west facing, corner lot, 4 Bedroom, 2 Bath, Ranch-style BRICK home with full basement and 2-car oversized (528 sq. ft.) detached garage and 2 storage sheds property needs your tool box and imagination. The home's roof, gutters, furnace, air conditioner, humidifier, washer & dryer (included) are 4-5 years old. Location, Location, Location! This 1954 home is near the RTD Westminster Station including Light Rail B Line connection Westminster to Downtown Denver and beyond, Westminster Swim & Fitness Center, Irving Street Library, a brand new VASA fitness Center, MAC Recreation & Fitness Center, Gymnastics Center, Urgent Care, CO Stem Academy, Westminster Academy of International Studies, Westminster Art District, Parks, Restaurants, Shopping . . . NO HOA! Property is being sold "AS IS". CASH ONLY! See what is happening in the Westminster Heights neighborhood at MLS 9538008 and more!
Last Agent to Sell the Property
RE/MAX Alliance License #100069849 Listed on: 03/03/2022

Home Details
Home Type
- Single Family
Est. Annual Taxes
- $1,638
Year Built
- Built in 1954
Lot Details
- 7,575 Sq Ft Lot
- West Facing Home
- Property is Fully Fenced
- Corner Lot
- Front and Back Yard Sprinklers
- Private Yard
Parking
- 2 Car Garage
- Oversized Parking
- Exterior Access Door
Home Design
- Estate
- Fixer Upper
- Brick Exterior Construction
- Composition Roof
Interior Spaces
- 1-Story Property
- Ceiling Fan
- Family Room
- Living Room
- Dining Room
- Bonus Room
- Workshop
Kitchen
- Eat-In Kitchen
- Range
- Dishwasher
- Disposal
Flooring
- Wood
- Carpet
- Linoleum
Bedrooms and Bathrooms
- 4 Bedrooms | 3 Main Level Bedrooms
Laundry
- Laundry Room
- Dryer
- Washer
Finished Basement
- Basement Fills Entire Space Under The House
- Bedroom in Basement
- 1 Bedroom in Basement
Schools
- Westminster Elementary School
- Shaw Heights Middle School
- Westminster High School
Utilities
- Forced Air Heating and Cooling System
- Humidifier
- Gas Water Heater
- Cable TV Available
Additional Features
- Patio
- Property is near public transit
Community Details
- No Home Owners Association
- Westminster Heights Subdivision
Listing and Financial Details
- Assessor Parcel Number R0065274
Ownership History
Purchase Details
Home Financials for this Owner
Home Financials are based on the most recent Mortgage that was taken out on this home.Similar Homes in the area
Home Values in the Area
Average Home Value in this Area
Purchase History
| Date | Type | Sale Price | Title Company |
|---|---|---|---|
| Personal Reps Deed | $410,000 | None Listed On Document |
Property History
| Date | Event | Price | Change | Sq Ft Price |
|---|---|---|---|---|
| 06/24/2022 06/24/22 | Sold | $575,000 | 0.0% | $254 / Sq Ft |
| 06/22/2022 06/22/22 | Pending | -- | -- | -- |
| 06/22/2022 06/22/22 | For Sale | $575,000 | +40.2% | $254 / Sq Ft |
| 03/11/2022 03/11/22 | Sold | $410,000 | +9.4% | $181 / Sq Ft |
| 03/04/2022 03/04/22 | Pending | -- | -- | -- |
| 03/03/2022 03/03/22 | For Sale | $374,900 | -- | $165 / Sq Ft |
Tax History Compared to Growth
Tax History
| Year | Tax Paid | Tax Assessment Tax Assessment Total Assessment is a certain percentage of the fair market value that is determined by local assessors to be the total taxable value of land and additions on the property. | Land | Improvement |
|---|---|---|---|---|
| 2024 | $3,146 | $34,010 | $5,630 | $28,380 |
| 2023 | $3,146 | $36,800 | $6,090 | $30,710 |
| 2022 | $2,401 | $23,650 | $5,980 | $17,670 |
| 2021 | $1,746 | $23,650 | $5,980 | $17,670 |
| 2020 | $1,638 | $23,080 | $6,150 | $16,930 |
| 2019 | $1,635 | $23,080 | $6,150 | $16,930 |
| 2018 | $1,851 | $17,930 | $5,900 | $12,030 |
| 2017 | $944 | $17,930 | $5,900 | $12,030 |
| 2016 | $676 | $14,430 | $2,870 | $11,560 |
| 2015 | $675 | $7,210 | $1,430 | $5,780 |
| 2014 | -- | $6,680 | $1,390 | $5,290 |
Agents Affiliated with this Home
-
Garrett Jones
G
Seller's Agent in 2022
Garrett Jones
JDI Investments
(720) 855-9000
9 in this area
448 Total Sales
-
Kristi Harris

Seller's Agent in 2022
Kristi Harris
RE/MAX
(720) 432-4250
1 in this area
23 Total Sales
-
Ryan Haynes

Buyer's Agent in 2022
Ryan Haynes
Gerretson Realty Inc
(303) 949-5292
1 in this area
49 Total Sales
Map
Source: REcolorado®
MLS Number: 9911201
APN: 1719-31-4-13-001
- 7450 Lowell Blvd Unit B
- 7450 Lowell Blvd Unit A
- 7323 Lowell Blvd
- 3656 W 77th Ave
- 7541 Julian St
- 7752 Meade St
- 7780 Osceola St
- 7695 Quitman St
- 7550 Stuart St
- 7330 Tennyson St
- 7377 Tennyson St
- 7265 Tennyson St
- 7331 Utica St
- 7861 Osceola St
- 3611 W 79th Ave Unit B4
- 7950 Maria St
- 7620 Hooker St
- 7902 Meade St Unit A-10
- 7902 Meade St Unit C-10
- 3900 Turnpike Dr
