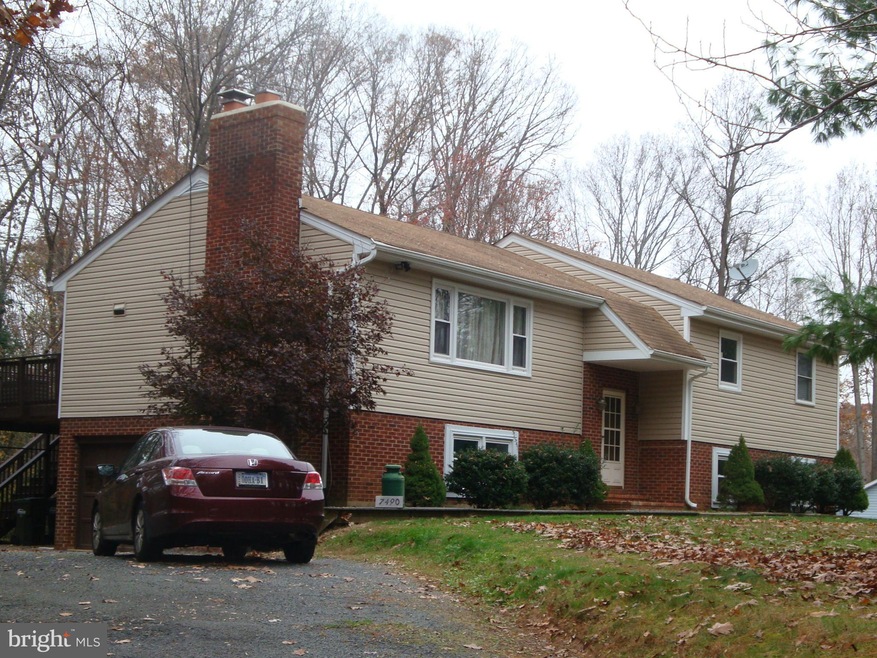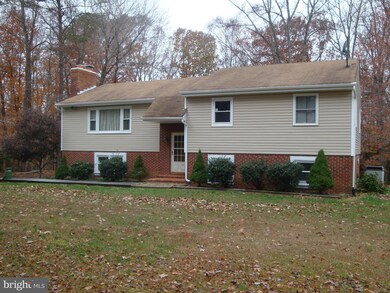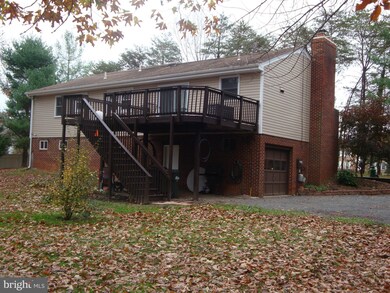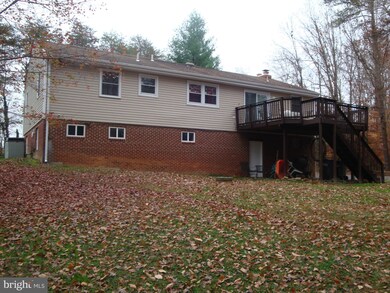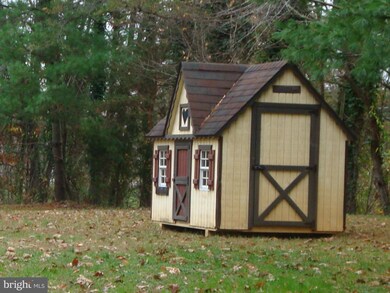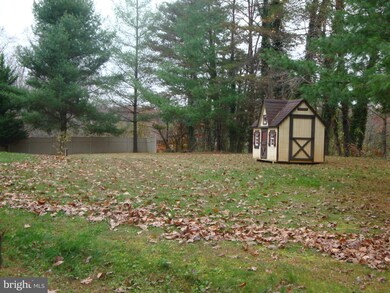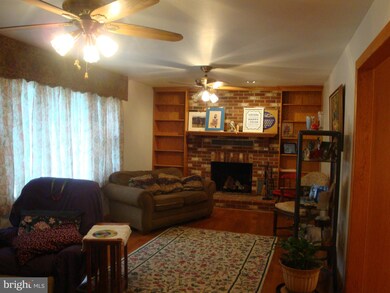
7490 Slagle Ln Manassas, VA 20111
Estimated Value: $648,135
4
Beds
3
Baths
2,570
Sq Ft
$252/Sq Ft
Est. Value
Highlights
- Wood Burning Stove
- Wood Flooring
- 2 Fireplaces
- Osbourn Park High School Rated A
- Main Floor Bedroom
- Upgraded Countertops
About This Home
As of August 2016Detached spacious two finished level home with garage . Note : home has had over $20,000 in upgrades in the past few years - new windows & siding , hardwood flooring , granite counter tops , three full baths .Detached spacious two finished level home with garage . Excellent location , less than three miles from Manassas city .
Home Details
Home Type
- Single Family
Est. Annual Taxes
- $3,533
Year Built
- Built in 1977
Lot Details
- 1.09 Acre Lot
- Property is in very good condition
- Property is zoned A1
HOA Fees
- $69 Monthly HOA Fees
Parking
- 1 Car Attached Garage
- Basement Garage
- Side Facing Garage
- Off-Street Parking
Home Design
- Split Foyer
- Brick Exterior Construction
- Vinyl Siding
Interior Spaces
- Property has 2 Levels
- Built-In Features
- 2 Fireplaces
- Wood Burning Stove
- Family Room
- Sitting Room
- Den
- Storage Room
- Utility Room
- Wood Flooring
Kitchen
- Eat-In Country Kitchen
- Stove
- Microwave
- Dishwasher
- Kitchen Island
- Upgraded Countertops
Bedrooms and Bathrooms
- 4 Main Level Bedrooms
- En-Suite Bathroom
- 3 Full Bathrooms
Laundry
- Dryer
- Washer
- Laundry Chute
Finished Basement
- Heated Basement
- Walk-Out Basement
- Rear and Side Basement Entry
- Basement Windows
Utilities
- Cooling System Utilizes Bottled Gas
- Forced Air Heating and Cooling System
- Well
- High-Efficiency Water Heater
- Bottled Gas Water Heater
- Septic Tank
Community Details
- Dozer Mill Subdivision
Listing and Financial Details
- Tax Lot 2 & 3
- Assessor Parcel Number 59019
Ownership History
Date
Name
Owned For
Owner Type
Purchase Details
Closed on
Aug 17, 2023
Sold by
Marlette Anthony
Bought by
Marlette Anthony
Total Days on Market
180
Current Estimated Value
Purchase Details
Listed on
Nov 10, 2015
Closed on
Aug 16, 2016
Sold by
Oha Michelle T
Bought by
Marlette Anthony
Seller's Agent
Grace Wallace
Long & Foster Real Estate, Inc.
Buyer's Agent
Grace Wallace
Long & Foster Real Estate, Inc.
List Price
$350,000
Sold Price
$350,000
Home Financials for this Owner
Home Financials are based on the most recent Mortgage that was taken out on this home.
Original Mortgage
$350,000
Interest Rate
3.48%
Mortgage Type
VA
Purchase Details
Closed on
Jun 17, 2004
Sold by
Burg Edward F
Bought by
Oha Joseph O
Home Financials for this Owner
Home Financials are based on the most recent Mortgage that was taken out on this home.
Original Mortgage
$308,000
Interest Rate
6.12%
Mortgage Type
New Conventional
Purchase Details
Closed on
Nov 13, 1998
Sold by
Zenich John
Bought by
Burg Edward
Home Financials for this Owner
Home Financials are based on the most recent Mortgage that was taken out on this home.
Original Mortgage
$164,679
Interest Rate
6.49%
Similar Homes in Manassas, VA
Create a Home Valuation Report for This Property
The Home Valuation Report is an in-depth analysis detailing your home's value as well as a comparison with similar homes in the area
Home Values in the Area
Average Home Value in this Area
Purchase History
| Date | Buyer | Sale Price | Title Company |
|---|---|---|---|
| Marlette Anthony | -- | None Listed On Document | |
| Marlette Anthony | $350,000 | Advanced Title & Stlmnts Llc | |
| Oha Joseph O | $385,000 | -- | |
| Burg Edward | $161,450 | -- |
Source: Public Records
Mortgage History
| Date | Status | Borrower | Loan Amount |
|---|---|---|---|
| Previous Owner | Marlette Anthony | $318,880 | |
| Previous Owner | Marlette Anthony | $350,000 | |
| Previous Owner | Oha Michelle | $384,657 | |
| Previous Owner | Oha Joseph O | $380,000 | |
| Previous Owner | Oha Joseph O | $40,000 | |
| Previous Owner | Oha Joseph O | $308,000 | |
| Previous Owner | Burg Edward | $164,679 |
Source: Public Records
Property History
| Date | Event | Price | Change | Sq Ft Price |
|---|---|---|---|---|
| 08/16/2016 08/16/16 | Sold | $350,000 | 0.0% | $136 / Sq Ft |
| 05/08/2016 05/08/16 | Pending | -- | -- | -- |
| 04/09/2016 04/09/16 | For Sale | $350,000 | 0.0% | $136 / Sq Ft |
| 01/11/2016 01/11/16 | Pending | -- | -- | -- |
| 11/10/2015 11/10/15 | For Sale | $350,000 | -- | $136 / Sq Ft |
Source: Bright MLS
Tax History Compared to Growth
Tax History
| Year | Tax Paid | Tax Assessment Tax Assessment Total Assessment is a certain percentage of the fair market value that is determined by local assessors to be the total taxable value of land and additions on the property. | Land | Improvement |
|---|---|---|---|---|
| 2023 | $4,540 | $436,300 | $138,700 | $297,600 |
| 2022 | $4,599 | $405,000 | $128,000 | $277,000 |
| 2021 | $4,592 | $374,300 | $118,700 | $255,600 |
| 2020 | $11 | $361,600 | $116,700 | $244,900 |
| 2019 | $5,456 | $352,000 | $112,700 | $239,300 |
| 2018 | $4,035 | $334,200 | $110,700 | $223,500 |
| 2017 | $4,093 | $330,100 | $108,700 | $221,400 |
| 2016 | $3,826 | $311,000 | $106,000 | $205,000 |
| 2015 | $3,475 | $286,900 | $104,700 | $182,200 |
| 2014 | $3,475 | $275,700 | $100,000 | $175,700 |
Source: Public Records
Agents Affiliated with this Home
-
Grace Wallace
G
Seller's Agent in 2016
Grace Wallace
Long & Foster
(703) 368-1146
2 Total Sales
Map
Source: Bright MLS
MLS Number: 1000274839
APN: 7894-95-7825
Nearby Homes
- 10828 Moore Dr
- 11039 Timberview Dr
- 1207A Freeman Place
- 1209B Freeman Place
- 1211A Freeman Place
- 1206B Freeman Place
- 11525 Attingham Ct
- 8154 Blandsford Dr
- 11050 Stonebrook Dr
- 10457 Pineview Rd
- 6974 Jeremiah Ct
- 11693 Kahns Rd
- 11692 Sandal Wood Ln
- 11800 Judiths Grove Ct
- 11700 Sandal Wood Ln
- 8117 Hillcrest Dr
- 6689 Highpoint Ct
- 8121 Hillcrest Dr
- 8123 Hillcrest Dr
- 6488 Davis Ford Rd
- 7490 Slagle Ln
- 11060 Wooldridge Dr
- 11052 Wooldridge Dr
- 7497 Slagle Ln
- 7491 Slagle Ln
- 7488 Slagle Ln
- 10834 Moore Dr
- 11050 Wooldridge Dr
- 7487 Slagle Ln
- 11055 Wooldridge Dr
- 10832 Moore Dr
- 7370 Shining Wood Ct
- 10830 Moore Dr
- 11063 Overrun Dr
- 11048 Wooldridge Dr
- 10836 Moore Dr
- 11053 Wooldridge Dr
- 10826 Moore Dr
- 11089 Overrun Dr
- 11069 Overrun Dr
