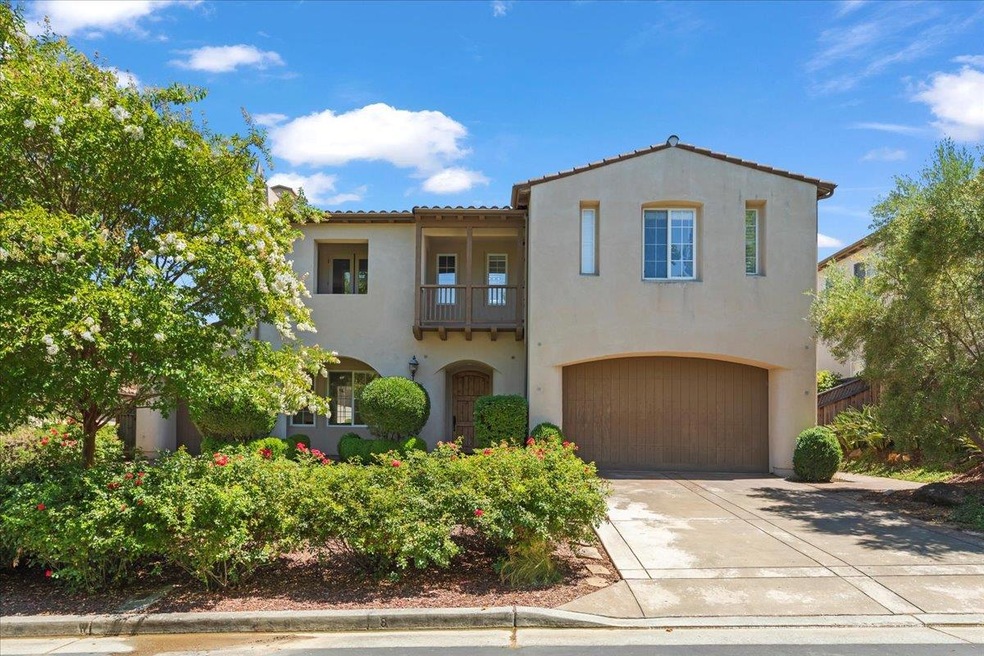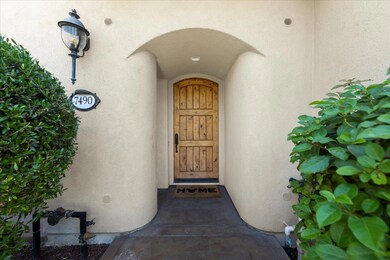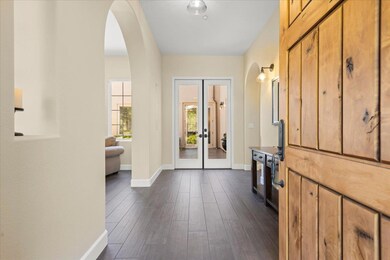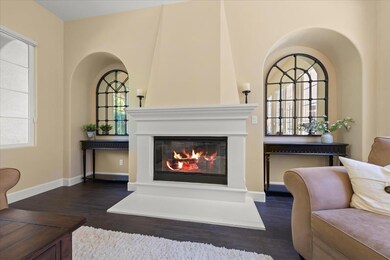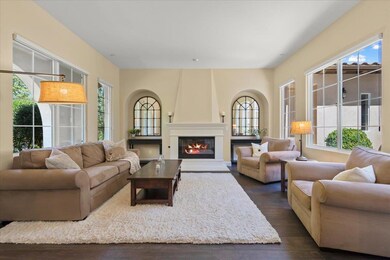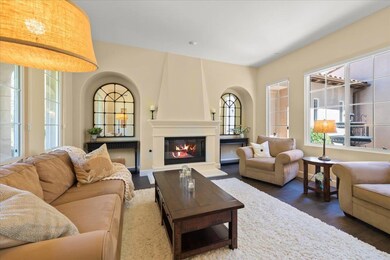
7490 Sunningdale Way Gilroy, CA 95020
Eagle Ridge NeighborhoodHighlights
- Golf Course Community
- Private Pool
- Clubhouse
- Gated with Attendant
- Golf Course View
- 1-minute walk to Hecker Pass Park
About This Home
As of October 2024This exquisite Eagle Ridge home shows pride of ownership!!! You must see this spacious floor plan....It is situated with amazing views of the open space & oak trees. French doors in living room, dining room & family room open to the lovely courtyard, which is ideal for entertaining! The downstairs bedroom & bathroom is perfect for your house guest. Upstairs loft can be used as a den, second family room or even a game room! New carpet installed (July 2024), freshly painted walls, updated tile flooring, updated hardware, updated fixtures & appliances. 1 Car garage has extra work space/storage area. Come see this beauty for yourself!
Last Agent to Sell the Property
Real Brokerage Technologies License #01342232 Listed on: 07/27/2024

Last Buyer's Agent
Chinnappa Pasam
Visoochi Realty License #01876403
Home Details
Home Type
- Single Family
Est. Annual Taxes
- $13,728
Year Built
- Built in 2001
Lot Details
- 8,276 Sq Ft Lot
- Fenced
- Back Yard
- Zoning described as R1
HOA Fees
- $195 Monthly HOA Fees
Parking
- 3 Car Garage
- On-Street Parking
Property Views
- Golf Course
- Mountain
- Neighborhood
Home Design
- Tile Roof
- Concrete Perimeter Foundation
Interior Spaces
- 3,710 Sq Ft Home
- 2-Story Property
- Central Vacuum
- Family Room with Fireplace
- 2 Fireplaces
- Living Room with Fireplace
- Formal Dining Room
- Loft
Kitchen
- Eat-In Kitchen
- Breakfast Bar
- Double Oven
- Gas Cooktop
- Range Hood
- Microwave
- Dishwasher
- Kitchen Island
- Granite Countertops
- Disposal
Flooring
- Carpet
- Tile
Bedrooms and Bathrooms
- 4 Bedrooms
- Main Floor Bedroom
- Bathroom on Main Level
- Dual Sinks
- Jetted Soaking Tub in Primary Bathroom
- Bathtub with Shower
- Oversized Bathtub in Primary Bathroom
- Walk-in Shower
Laundry
- Laundry on upper level
- Laundry Tub
Additional Features
- Private Pool
- Forced Air Zoned Cooling and Heating System
Listing and Financial Details
- Assessor Parcel Number 810-55-002
Community Details
Overview
- Association fees include maintenance - common area, pool spa or tennis, security service
- Eagle Ridge HOA
- Built by Eagle Ridge Golf Course
- The community has rules related to parking rules
Amenities
- Courtyard
- Clubhouse
Recreation
- Golf Course Community
- Tennis Courts
- Recreation Facilities
- Community Playground
- Community Pool
Security
- Gated with Attendant
Ownership History
Purchase Details
Home Financials for this Owner
Home Financials are based on the most recent Mortgage that was taken out on this home.Purchase Details
Purchase Details
Home Financials for this Owner
Home Financials are based on the most recent Mortgage that was taken out on this home.Purchase Details
Home Financials for this Owner
Home Financials are based on the most recent Mortgage that was taken out on this home.Purchase Details
Similar Homes in Gilroy, CA
Home Values in the Area
Average Home Value in this Area
Purchase History
| Date | Type | Sale Price | Title Company |
|---|---|---|---|
| Grant Deed | $1,750,000 | Chicago Title Company | |
| Grant Deed | -- | None Listed On Document | |
| Grant Deed | $920,000 | Chicago Title Company | |
| Grant Deed | $800,000 | First American Title Guarant | |
| Grant Deed | -- | First American Title |
Mortgage History
| Date | Status | Loan Amount | Loan Type |
|---|---|---|---|
| Open | $1,312,500 | New Conventional | |
| Previous Owner | $895,000 | New Conventional | |
| Previous Owner | $150,000 | Unknown | |
| Previous Owner | $810,000 | New Conventional | |
| Previous Owner | $736,000 | New Conventional | |
| Previous Owner | $299,330 | New Conventional | |
| Previous Owner | $343,000 | Unknown | |
| Previous Owner | $100,000 | Credit Line Revolving | |
| Previous Owner | $418,000 | Unknown | |
| Previous Owner | $420,000 | No Value Available |
Property History
| Date | Event | Price | Change | Sq Ft Price |
|---|---|---|---|---|
| 10/11/2024 10/11/24 | Sold | $1,750,000 | -2.8% | $472 / Sq Ft |
| 09/18/2024 09/18/24 | Pending | -- | -- | -- |
| 09/11/2024 09/11/24 | Price Changed | $1,799,900 | -2.7% | $485 / Sq Ft |
| 08/19/2024 08/19/24 | Price Changed | $1,849,900 | -2.1% | $499 / Sq Ft |
| 07/27/2024 07/27/24 | For Sale | $1,890,000 | -- | $509 / Sq Ft |
Tax History Compared to Growth
Tax History
| Year | Tax Paid | Tax Assessment Tax Assessment Total Assessment is a certain percentage of the fair market value that is determined by local assessors to be the total taxable value of land and additions on the property. | Land | Improvement |
|---|---|---|---|---|
| 2024 | $13,728 | $1,110,689 | $388,740 | $721,949 |
| 2023 | $13,562 | $1,088,912 | $381,118 | $707,794 |
| 2022 | $13,340 | $1,067,562 | $373,646 | $693,916 |
| 2021 | $13,282 | $1,046,630 | $366,320 | $680,310 |
| 2020 | $13,136 | $1,035,899 | $362,564 | $673,335 |
| 2019 | $13,012 | $1,015,588 | $355,455 | $660,133 |
| 2018 | $12,144 | $995,676 | $348,486 | $647,190 |
| 2017 | $12,402 | $976,153 | $341,653 | $634,500 |
| 2016 | $12,161 | $957,013 | $334,954 | $622,059 |
| 2015 | $11,469 | $942,639 | $329,923 | $612,716 |
| 2014 | $11,397 | $924,175 | $323,461 | $600,714 |
Agents Affiliated with this Home
-
Shelley Canario

Seller's Agent in 2024
Shelley Canario
Real Brokerage Technologies
(408) 391-2869
2 in this area
51 Total Sales
-
C
Buyer's Agent in 2024
Chinnappa Pasam
Visoochi Realty
Map
Source: MLSListings
MLS Number: ML81974703
APN: 810-55-002
- 2645 Muirfield Way
- 2892 Birkdale Ct
- 2555 Muirfield Way
- 7271 Eagle Ridge Dr
- 7532 Strath Place
- 7634 Alister Ct
- 1959 Saint Andrews Cir
- 1798 Rosemary Dr
- 2551 Apricot Way
- 2531 Apple Tree Way
- 7160 Eagle Ridge Dr
- 2888 Lemon Grass Ln
- 2480 Hecker Pass Rd
- 2740 Hecker Pass Rd
- 1690 Tarragon Dr
- 0 California 152
- 2581 Haybale St
- 1649 Siderits Way
- 1506 Bianca Way
- 1501 Bianca Way Unit 4
