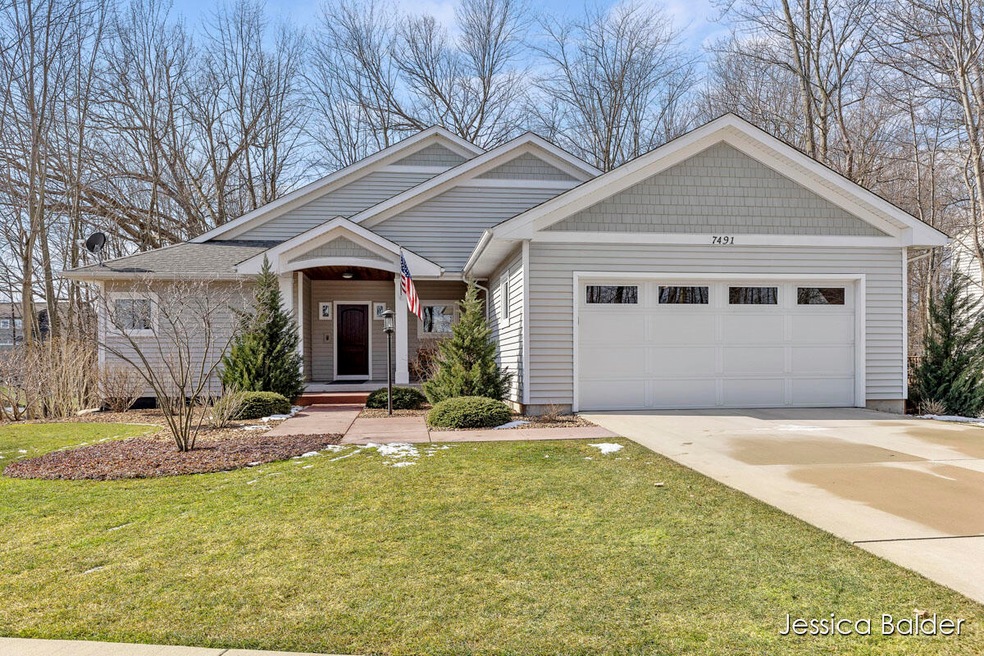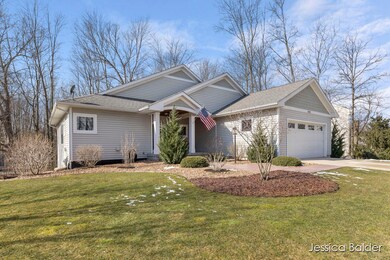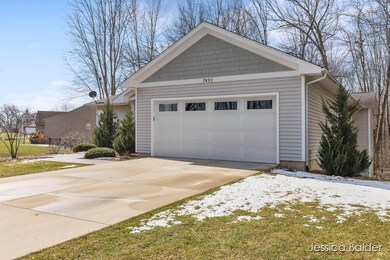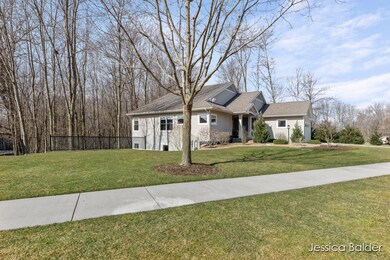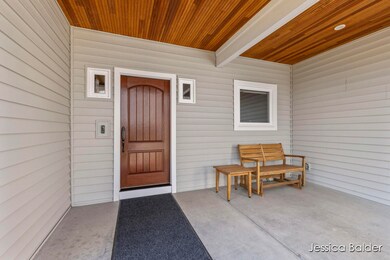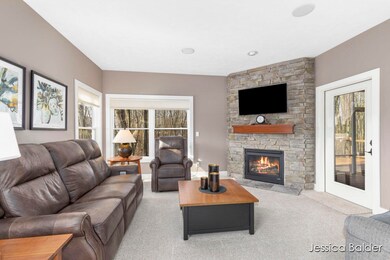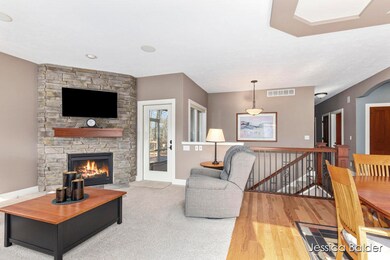
7491 E Morgan Ln SE Unit 9 Caledonia, MI 49316
Estimated Value: $555,000 - $610,000
Highlights
- Fireplace in Primary Bedroom
- Deck
- Screened Porch
- Dutton Elementary School Rated A
- Wooded Lot
- 2 Car Attached Garage
About This Home
As of April 2024This home built in 2007 was thoughtfully planned out and has been meticulously cared for by one owner. From the moment you walk into the home you will notice the details. A large entry with slate flooring and a bench with storage leads to the main living area. A kitchen with lots of light, custom built cabinetry, wall oven, cook top, an island with additional prep sink and sitting area. You will also find a built-in desk with swivel chair. The dining space has lots of windows and ceiling detail. Enter the living room that overlooks the wooded back yard and find a gas fireplace with stone surrounding it from floor to ceiling. From the living room you can access the upper level screened in porch with composite decking or go out onto the main deck with gas line for continuous grilling that overlooks the backyard.
Head down the hall to the office with custom-built desks, shelving, and large decorative glass pocket door. The large half bath has a nice window for added natural light. Continue down the hall to find the oversized owners suite with built-in shelving, window seat, fireplace, and tray ceiling with rope lighting. Access the screened in porch from the bedroom or continue through to the spacious bathroom with soaking tub, large walk-in shower, heated tile floor and huge vanity with ample storage. The large walk-through closet has custom shelving with a combination of shelves, drawers, long and short hanging portions. Continue through the closet to access the laundry room with folding counter and wash sink and more storage. Make your way through the laundry room to the main hall again to find a large pantry for extra food storage and entry area to the garage with drop zone and built in bench.
As you make your way downstairs you will notice the detailed open-style railing. Downstairs a large kitchenette with refrigerator and microwave is the perfect addition to the family room for game or movie nights. You can access the lower level screened-in porch from the family room. Head down the hall to a large bathroom and two additional large bedrooms that both overlook the backyard. Dual zone heating will help to keep the basement at just the right temperature. An added bonus room has all concrete walls, this is currently used as a theatre room but would work great as a sound room or safe room.
The oversized garage features a large workshop area, gas heater, drains in the floor and utility sink. Outside you will find a built-in storage shed on the side of the home for additional tools and lawn equipment. The landscaping was professionally installed with added underground sprinkling.
This home has everything and more. Tour this home today before it's gone tomorrow.
Home Details
Home Type
- Single Family
Est. Annual Taxes
- $4,780
Year Built
- Built in 2007
Lot Details
- 0.3 Acre Lot
- Lot Dimensions are 115x150x40x165
- Sprinkler System
- Wooded Lot
HOA Fees
- $18 Monthly HOA Fees
Parking
- 2 Car Attached Garage
- Heated Garage
- Garage Door Opener
Home Design
- Composition Roof
- Vinyl Siding
Interior Spaces
- 1-Story Property
- Central Vacuum
- Built-In Desk
- Insulated Windows
- Window Screens
- Living Room with Fireplace
- 2 Fireplaces
- Screened Porch
Kitchen
- Eat-In Kitchen
- Oven
- Cooktop
- Microwave
- Dishwasher
- Kitchen Island
Bedrooms and Bathrooms
- 3 Bedrooms | 1 Main Level Bedroom
- Fireplace in Primary Bedroom
Laundry
- Laundry Room
- Laundry on main level
- Sink Near Laundry
- Gas Dryer Hookup
Finished Basement
- Walk-Out Basement
- 2 Bedrooms in Basement
Outdoor Features
- Deck
Utilities
- Humidifier
- Forced Air Heating and Cooling System
- Heating System Uses Natural Gas
- Tankless Water Heater
- Water Softener is Owned
Ownership History
Purchase Details
Purchase Details
Home Financials for this Owner
Home Financials are based on the most recent Mortgage that was taken out on this home.Purchase Details
Home Financials for this Owner
Home Financials are based on the most recent Mortgage that was taken out on this home.Similar Homes in Caledonia, MI
Home Values in the Area
Average Home Value in this Area
Purchase History
| Date | Buyer | Sale Price | Title Company |
|---|---|---|---|
| Kuck Kurt C | -- | None Listed On Document | |
| Kuck Kurt | $575,000 | None Listed On Document | |
| Shinevare Robert | $68,000 | None Available |
Mortgage History
| Date | Status | Borrower | Loan Amount |
|---|---|---|---|
| Previous Owner | Shinevare Robert S | $66,000 | |
| Previous Owner | Shinevare Robert S | $100,000 | |
| Previous Owner | Shinevare Robert | $50,000 | |
| Previous Owner | Shinevare Robert | $100,000 | |
| Previous Owner | Shinevare Robert | $175,000 | |
| Previous Owner | Shinevare Robert S | $61,500 | |
| Previous Owner | Shinevare Robert S | $122,000 | |
| Previous Owner | Shinevare Robert | $26,000 | |
| Previous Owner | Shinevare Robert | $224,000 | |
| Previous Owner | Shinevare Robert | $52,500 | |
| Previous Owner | Shinevare Robert | $382,424 |
Property History
| Date | Event | Price | Change | Sq Ft Price |
|---|---|---|---|---|
| 04/02/2024 04/02/24 | Sold | $575,000 | 0.0% | $168 / Sq Ft |
| 03/08/2024 03/08/24 | Pending | -- | -- | -- |
| 02/29/2024 02/29/24 | For Sale | $575,000 | -- | $168 / Sq Ft |
Tax History Compared to Growth
Tax History
| Year | Tax Paid | Tax Assessment Tax Assessment Total Assessment is a certain percentage of the fair market value that is determined by local assessors to be the total taxable value of land and additions on the property. | Land | Improvement |
|---|---|---|---|---|
| 2024 | $3,424 | $247,400 | $0 | $0 |
| 2023 | $3,275 | $226,200 | $0 | $0 |
| 2022 | $4,549 | $206,800 | $0 | $0 |
| 2021 | $3,041 | $194,300 | $0 | $0 |
| 2020 | $3,015 | $183,800 | $0 | $0 |
| 2019 | $432,463 | $170,900 | $0 | $0 |
| 2018 | $4,246 | $163,700 | $0 | $0 |
| 2017 | $4,061 | $153,600 | $0 | $0 |
| 2016 | $3,908 | $145,100 | $0 | $0 |
| 2015 | $3,810 | $145,100 | $0 | $0 |
| 2013 | -- | $129,100 | $0 | $0 |
Agents Affiliated with this Home
-
Jessica Balder

Seller's Agent in 2024
Jessica Balder
Eastbrook Realty
(231) 760-7617
108 Total Sales
-
Samuel Masteller

Buyer's Agent in 2024
Samuel Masteller
Berkshire Hathaway HomeServices Michigan Real Estate (Main)
(517) 599-8904
123 Total Sales
-
Keith King

Buyer Co-Listing Agent in 2024
Keith King
Berkshire Hathaway HomeServices Michigan Real Estate (Main)
(616) 437-2297
205 Total Sales
Map
Source: Southwestern Michigan Association of REALTORS®
MLS Number: 24009706
APN: 41-23-07-390-009
- 7434 Bramling Dr SE
- 5044 Apollo Ln SE
- 7506 Curry St SE
- 7396 Unicorn Ave SE
- 5480 Mammoth Dr
- 7267 Brighton Ln
- 5484 Mammoth Dr
- 7269 Mammoth Ct SE
- 7323 Kraft Ave SE
- 7256 Brighton Ln SE
- 7263 Mammoth Ct
- 5490 Mammoth Dr SE
- 7262 Brighton Ln SE
- 7469 Traditional Ct
- 7484 Traditional Ct
- 7293 Graymoor St SE
- 7299 Graymoor St SE
- 7287 Graymoor St SE
- 7266 Graymoor St SE
- 5661 Walnut Run Ct SE
- 7491 E Morgan Ln SE Unit 9
- 7479 E Morgan Ln SE
- 7515 E Morgan Ln SE Unit 8
- 7467 E Morgan Ln SE
- 7527 E Morgan Ln SE Unit 7
- 7489 Shagwood St SE
- 7489 Shagwood St SE
- 7489 Shagwood St SE Unit 7
- 7483 Shagwood St SE Unit 9
- 7491 Shagwood St SE Unit 8
- 7491 Shagwood St SE Unit 6
- 7472 E Morgan Ln SE Unit 19
- 7472 E Morgan Ln SE
- 5011 Apollo Ln SE
- 4990 Apollo Ln SE
- 5027 Apollo Ln SE
- 5140 N Morgan Ln SE Unit 12
- 7539 E Morgan Ln SE Unit 5
- 7487 Shagwood St Unit 8
- 7468 E Morgan Ln SE
