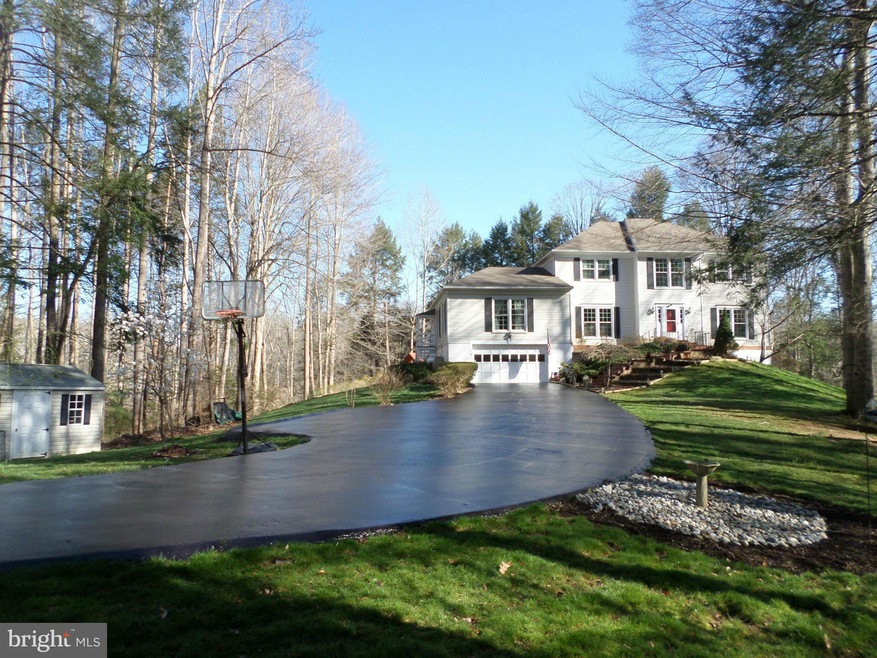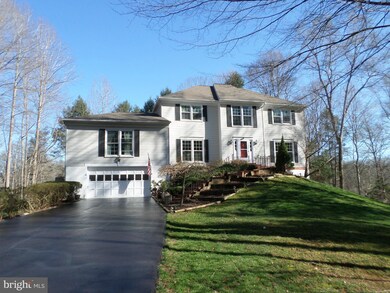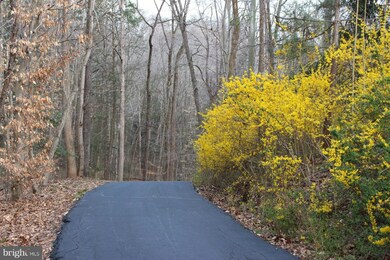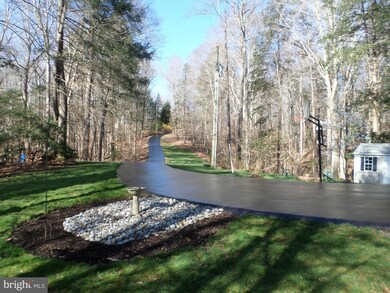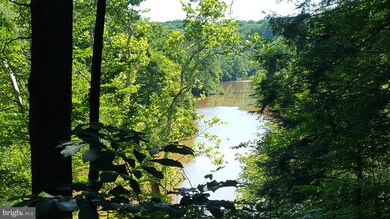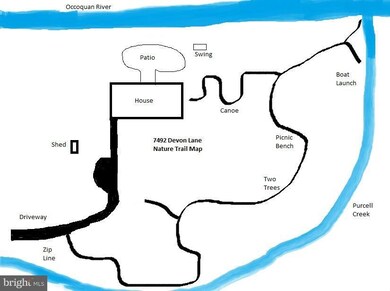
7492 Devon Ln Manassas, VA 20112
Woodbine NeighborhoodEstimated Value: $942,000 - $1,051,000
Highlights
- 871 Feet of Waterfront
- Boat or Launch Ramp
- Eat-In Gourmet Kitchen
- Thurgood Marshall Elementary School Rated A-
- Fishing Allowed
- 5 Acre Lot
About This Home
As of May 2016Waterfront, Majestic Home overlooking the Occoquan River along Scenic Purcell Branch. Eagles soar, and Wildlife abounds. Launch your kayak, Power up the Pontoon Boat, Hike along the nature trail. Remodeled kitchen with granite top gathering island, and professional stainless appliances to please the chef, Incredible Bonus Room, Elegant DR, Library, A Fantastic view from all windows.Colgan HS 16
Last Agent to Sell the Property
Samson Properties License #0225171661 Listed on: 03/26/2016

Last Buyer's Agent
Bobbie Jones
Long & Foster Real Estate, Inc.

Home Details
Home Type
- Single Family
Est. Annual Taxes
- $6,070
Year Built
- Built in 1985
Lot Details
- 5 Acre Lot
- 871 Feet of Waterfront
- Home fronts navigable water
- Cul-De-Sac
- Landscaped
- No Through Street
- Private Lot
- Secluded Lot
- Wooded Lot
- Backs to Trees or Woods
- Property is in very good condition
- Property is zoned A1
Parking
- 2 Car Attached Garage
- Garage Door Opener
Property Views
- Water
- Scenic Vista
- Woods
- Garden
Home Design
- Colonial Architecture
- Aluminum Siding
Interior Spaces
- Property has 3 Levels
- Traditional Floor Plan
- Chair Railings
- Crown Molding
- 1 Fireplace
- Great Room
- Family Room
- Living Room
- Dining Room
- Den
- Game Room
- Workshop
- Home Gym
- Wood Flooring
Kitchen
- Eat-In Gourmet Kitchen
- Kitchenette
- Built-In Double Oven
- Six Burner Stove
- Cooktop
- Microwave
- Dishwasher
- Kitchen Island
- Upgraded Countertops
- Disposal
Bedrooms and Bathrooms
- 4 Bedrooms
- En-Suite Primary Bedroom
- En-Suite Bathroom
- 2.5 Bathrooms
Laundry
- Laundry Room
- Dryer
- Washer
Finished Basement
- Walk-Out Basement
- Rear Basement Entry
- Workshop
Outdoor Features
- Canoe or Kayak Water Access
- River Nearby
- Swimming Allowed
- Boat or Launch Ramp
- Stream or River on Lot
- Deck
- Patio
- Shed
- Playground
Utilities
- Central Air
- Heat Pump System
- Vented Exhaust Fan
- Well
- Electric Water Heater
- Septic Equal To The Number Of Bedrooms
Listing and Financial Details
- Tax Lot 102A
- Assessor Parcel Number 77901
Community Details
Overview
- No Home Owners Association
- Fernbrook Subdivision
Recreation
- Fishing Allowed
Ownership History
Purchase Details
Home Financials for this Owner
Home Financials are based on the most recent Mortgage that was taken out on this home.Purchase Details
Purchase Details
Home Financials for this Owner
Home Financials are based on the most recent Mortgage that was taken out on this home.Similar Homes in Manassas, VA
Home Values in the Area
Average Home Value in this Area
Purchase History
| Date | Buyer | Sale Price | Title Company |
|---|---|---|---|
| Fox Zoly | $614,000 | Rgs Title | |
| Wysong James R | -- | -- | |
| Wysong James R | $275,000 | -- |
Mortgage History
| Date | Status | Borrower | Loan Amount |
|---|---|---|---|
| Open | Fox Zoly | $576,367 | |
| Closed | Fox Zoly | $614,000 | |
| Previous Owner | Wysong Antonia T | $314,000 | |
| Previous Owner | Wysong James R | $200,000 |
Property History
| Date | Event | Price | Change | Sq Ft Price |
|---|---|---|---|---|
| 05/16/2016 05/16/16 | Sold | $614,000 | +2.4% | $129 / Sq Ft |
| 03/31/2016 03/31/16 | Pending | -- | -- | -- |
| 03/26/2016 03/26/16 | For Sale | $599,900 | -- | $126 / Sq Ft |
Tax History Compared to Growth
Tax History
| Year | Tax Paid | Tax Assessment Tax Assessment Total Assessment is a certain percentage of the fair market value that is determined by local assessors to be the total taxable value of land and additions on the property. | Land | Improvement |
|---|---|---|---|---|
| 2024 | $7,475 | $751,600 | $262,000 | $489,600 |
| 2023 | $7,439 | $714,900 | $251,600 | $463,300 |
| 2022 | $7,349 | $653,300 | $230,000 | $423,300 |
| 2021 | $7,242 | $595,600 | $211,100 | $384,500 |
| 2020 | $8,889 | $573,500 | $208,400 | $365,100 |
| 2019 | $8,683 | $560,200 | $202,600 | $357,600 |
| 2018 | $6,588 | $545,600 | $201,200 | $344,400 |
| 2017 | $6,543 | $533,200 | $196,000 | $337,200 |
| 2016 | $6,185 | $508,400 | $185,700 | $322,700 |
| 2015 | $5,982 | $499,500 | $182,400 | $317,100 |
| 2014 | $5,982 | $481,000 | $175,900 | $305,100 |
Agents Affiliated with this Home
-
Kelly Thomas

Seller's Agent in 2016
Kelly Thomas
Samson Properties
(703) 405-2222
4 in this area
70 Total Sales
-
B
Buyer's Agent in 2016
Bobbie Jones
Long & Foster
(703) 961-2486
Map
Source: Bright MLS
MLS Number: 1000293895
APN: 7994-00-1282
- 11693 Kahns Rd
- 11800 Judiths Grove Ct
- 11525 Attingham Ct
- 11692 Sandal Wood Ln
- 11039 Timberview Dr
- 12249 Purcell Rd
- 10828 Moore Dr
- 6691 Deep Hollow Ln
- 12357 Purcell Rd
- 11050 Stonebrook Dr
- 8154 Blandsford Dr
- 8032 Cobb Rd
- 12320 Running Deer Rd
- 6689 Highpoint Ct
- 8247 Abbie Ln
- 1207A Freeman Place
- 1209B Freeman Place
- 1211A Freeman Place
- 1206B Freeman Place
- 12353 Silent Wolf Dr
- 7492 Devon Ln
- 11660 Kahns Rd
- 7494 Devon Ln
- 11905 Millpond Ct
- 11664 Kahns Rd
- 11670 Kahns Rd
- 11656 Kahns Rd
- 11909 Millpond Ct
- 11597 Kahns Rd
- 11913 Millpond Ct
- 7304 Chestnut Meadow Ct
- 7341 Spriggs Ford Ct
- 11900 Millpond Ct
- 11674 Kahns Rd
- 7496 Devon Ln
- 11659 Kahns Rd
- 11510 Moore Dr
- 11678 Kahns Rd
- 7361 Spriggs Ford Ct
- 11593 Kahns Rd
