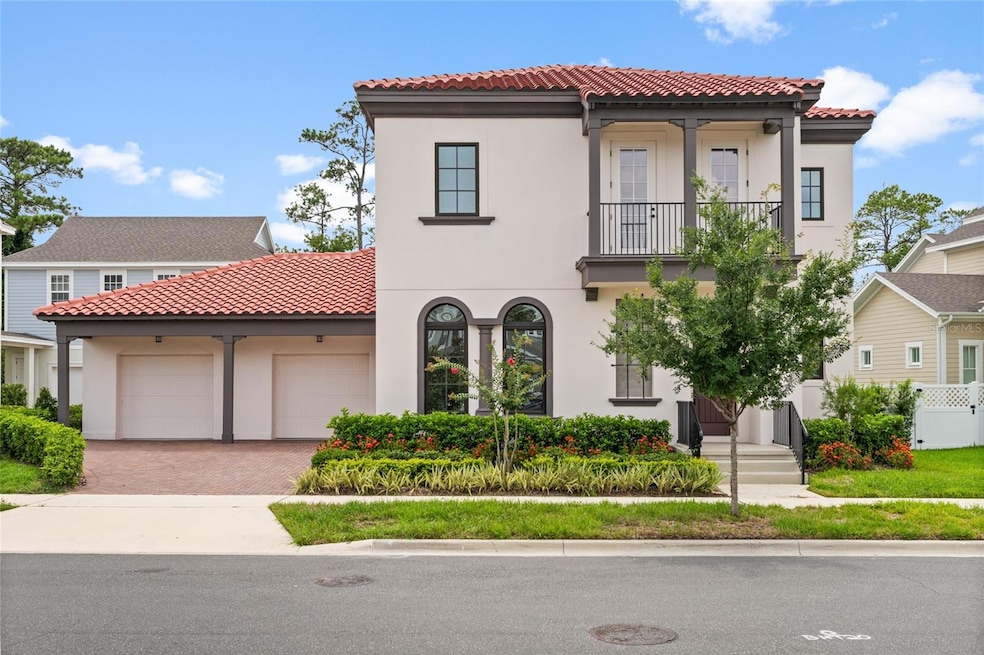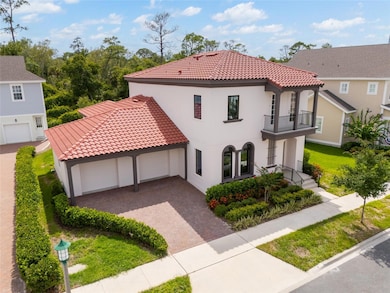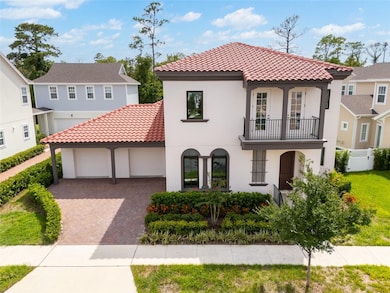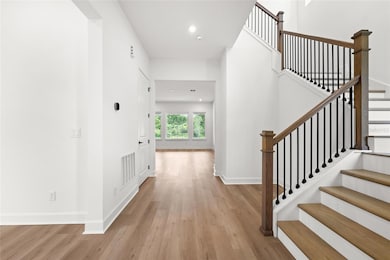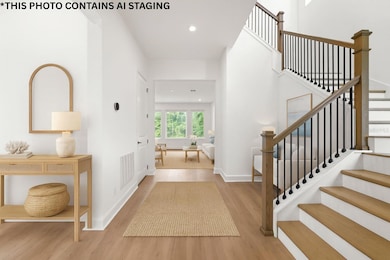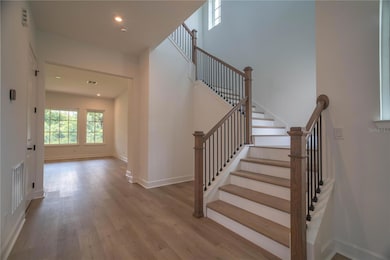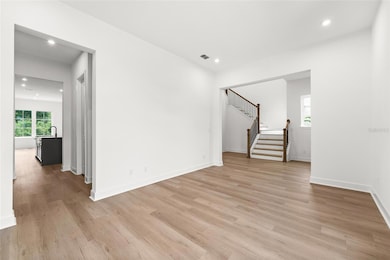7493 Estuary Lake Loop Kissimmee, FL 34747
Estimated payment $7,696/month
Highlights
- Fitness Center
- City View
- Clubhouse
- Celebration School Rated 9+
- Open Floorplan
- Separate Formal Living Room
About This Home
This never-lived-in home sits on a premium lot with no rear neighbors, offering uncommon privacy within Celebration’s Island Village. The open-concept layout features a family room that flows into a well-appointed kitchen with a large island, walk-in pantry, and butler’s pantry. A flexible front room on the main level can function as a home office or dining space, and a half bath with exterior access adds convenience for indoor-outdoor living. The second floor includes a spacious primary suite with two walk-in closets and a large bathroom. A secondary suite with a private bath, along with two additional bedrooms connected by a Jack-and-Jill bathroom, provides comfortable accommodations for household members or guests. The covered lanai overlooks a green, natural backdrop ideal for outdoor relaxation or future customization. A three-car garage offers ample space for vehicles and storage. Island Village residents enjoy access to community pools, parks, walking trails, and fitness amenities, all within minutes of downtown Celebration dining, shopping, and services. With a durable clay barrel tile roof, elevated homesite, and thoughtful interior design, this property delivers a blend of privacy, function, and modern living in one of Celebration’s newest neighborhoods.
Listing Agent
WRA BUSINESS & REAL ESTATE Brokerage Phone: 407-512-1008 License #3606485 Listed on: 07/14/2025

Home Details
Home Type
- Single Family
Est. Annual Taxes
- $4,786
Year Built
- Built in 2024
Lot Details
- 8,276 Sq Ft Lot
- Lot Dimensions are 70 x 50 x 12 x 121 x 70 x69x12
- Northwest Facing Home
- Oversized Lot
- Level Lot
- Irregular Lot
- Landscaped with Trees
- Property is zoned PUD
HOA Fees
- $138 Monthly HOA Fees
Parking
- 3 Car Attached Garage
- Garage Door Opener
- Driveway
Property Views
- City
- Woods
Home Design
- Slab Foundation
- Frame Construction
- Tile Roof
- Concrete Siding
- Stucco
Interior Spaces
- 2,828 Sq Ft Home
- 2-Story Property
- Open Floorplan
- Built-In Features
- High Ceiling
- Double Pane Windows
- ENERGY STAR Qualified Windows
- Wood Frame Window
- Sliding Doors
- Family Room Off Kitchen
- Separate Formal Living Room
- Formal Dining Room
- Storage Room
Kitchen
- Dinette
- Walk-In Pantry
- Built-In Oven
- Cooktop
- Recirculated Exhaust Fan
- Microwave
- Dishwasher
- Granite Countertops
- Solid Wood Cabinet
- Disposal
Flooring
- Carpet
- Tile
- Luxury Vinyl Tile
Bedrooms and Bathrooms
- 4 Bedrooms
- Primary Bedroom Upstairs
- En-Suite Bathroom
- Walk-In Closet
- Jack-and-Jill Bathroom
- Shower Only
Laundry
- Laundry Room
- Laundry on upper level
- Dryer
- Washer
Eco-Friendly Details
- Reclaimed Water Irrigation System
Outdoor Features
- Balcony
- Covered Patio or Porch
Schools
- Celebration K-8 Middle School
- Celebration High School
Utilities
- Zoned Heating and Cooling
- Vented Exhaust Fan
- Thermostat
- High Speed Internet
Listing and Financial Details
- Visit Down Payment Resource Website
- Tax Lot 252
- Assessor Parcel Number 26-25-27-3424-0001-2520
- $2,892 per year additional tax assessments
Community Details
Overview
- Croa Association, Phone Number (407) 566-1200
- Visit Association Website
- Built by Mattamy Homes
- Celebration Island Village Ph 1B Subdivision, Santa Rosa Floorplan
- The community has rules related to deed restrictions
- Near Conservation Area
Amenities
- Clubhouse
- Community Mailbox
Recreation
- Tennis Courts
- Recreation Facilities
- Community Playground
- Fitness Center
- Community Pool
- Park
- Dog Park
- Trails
Map
Home Values in the Area
Average Home Value in this Area
Tax History
| Year | Tax Paid | Tax Assessment Tax Assessment Total Assessment is a certain percentage of the fair market value that is determined by local assessors to be the total taxable value of land and additions on the property. | Land | Improvement |
|---|---|---|---|---|
| 2025 | $4,786 | $984,900 | $145,000 | $839,900 |
| 2024 | $4,099 | $145,000 | $145,000 | -- |
| 2023 | $4,099 | $100,000 | $100,000 | $0 |
| 2022 | $3,849 | $85,000 | $85,000 | $0 |
| 2021 | $3,628 | $75,000 | $75,000 | $0 |
Property History
| Date | Event | Price | List to Sale | Price per Sq Ft | Prior Sale |
|---|---|---|---|---|---|
| 11/30/2025 11/30/25 | Price Changed | $1,365,000 | -2.4% | $483 / Sq Ft | |
| 10/09/2025 10/09/25 | Price Changed | $1,398,000 | -4.6% | $494 / Sq Ft | |
| 07/14/2025 07/14/25 | For Sale | $1,465,780 | +22.6% | $518 / Sq Ft | |
| 04/19/2024 04/19/24 | Sold | $1,195,697 | 0.0% | $423 / Sq Ft | View Prior Sale |
| 04/19/2024 04/19/24 | For Sale | $1,195,697 | 0.0% | $423 / Sq Ft | |
| 04/01/2024 04/01/24 | Sold | $1,195,697 | 0.0% | $423 / Sq Ft | View Prior Sale |
| 04/01/2024 04/01/24 | For Sale | $1,195,697 | -- | $423 / Sq Ft | |
| 07/20/2023 07/20/23 | Pending | -- | -- | -- | |
| 07/17/2023 07/17/23 | Pending | -- | -- | -- |
Purchase History
| Date | Type | Sale Price | Title Company |
|---|---|---|---|
| Quit Claim Deed | $100 | None Listed On Document | |
| Special Warranty Deed | $1,195,697 | First American Title |
Source: Stellar MLS
MLS Number: O6324447
APN: 26-25-27-3424-0001-2520
- 7412 Estuary Lake Loop
- 2272 Celebration Blvd
- 1858 Island Village Way
- 1859 Island Village Way
- 1859 Treasure Cove
- Aleutian Plan at Island Village at Celebration - Celebration - Island Village
- Hilton Head Plan at Island Village at Celebration - Celebration - Island Village
- Santa Rosa Plan at Island Village at Celebration - Celebration - Island Village
- Marco Plan at Island Village at Celebration - Celebration - Island Village
- Merritt Plan at Island Village at Celebration - Celebration - Island Village
- Mackinac Plan at Island Village at Celebration - Celebration - Island Village
- Hart Plan at Island Village at Celebration - Celebration - Island Village
- Anna Maria Plan at Island Village at Celebration - Celebration - Island Village
- Hatteras Plan at Island Village at Celebration - Celebration - Island Village
- Shackleford Plan at Island Village at Celebration - Celebration - Island Village
- Anastasia Plan at Island Village at Celebration - Celebration - Island Village
- Sanibel Plan at Island Village at Celebration - Celebration - Island Village
- Marathon Plan at Island Village at Celebration - Celebration - Island Village
- Hayden Plan at Island Village at Celebration - Celebration - Island Village
- Heron Plan at Island Village at Celebration - Celebration - Island Village
- 1810 Wharfside Ln Unit 202
- 2175 Celebration Blvd Unit 211
- 2195 Celebration Blvd
- 1811 Wharfside Ln Unit 317
- 835 Assembly Ct Unit ID1236826P
- 839 Assembly Ct
- 834 Assembly Ct
- 2432 Celebration Blvd
- 2444 Celebration Blvd
- 7596 Assembly Ln
- 860 Assembly Ct
- 2468 Celebration Blvd
- 889 Assembly Ct
- 904 Assembly Ct
- 7405 Marker Ave Unit ID1035501P
- 7403 Marker Ave
- 7500 Marker Ave Unit ID1059204P
- 7458 Gathering Dr Unit ID1353793P
- 1100 Sunset View Cir Unit 302
- 7412 Soiree Way Unit ID1282659P
