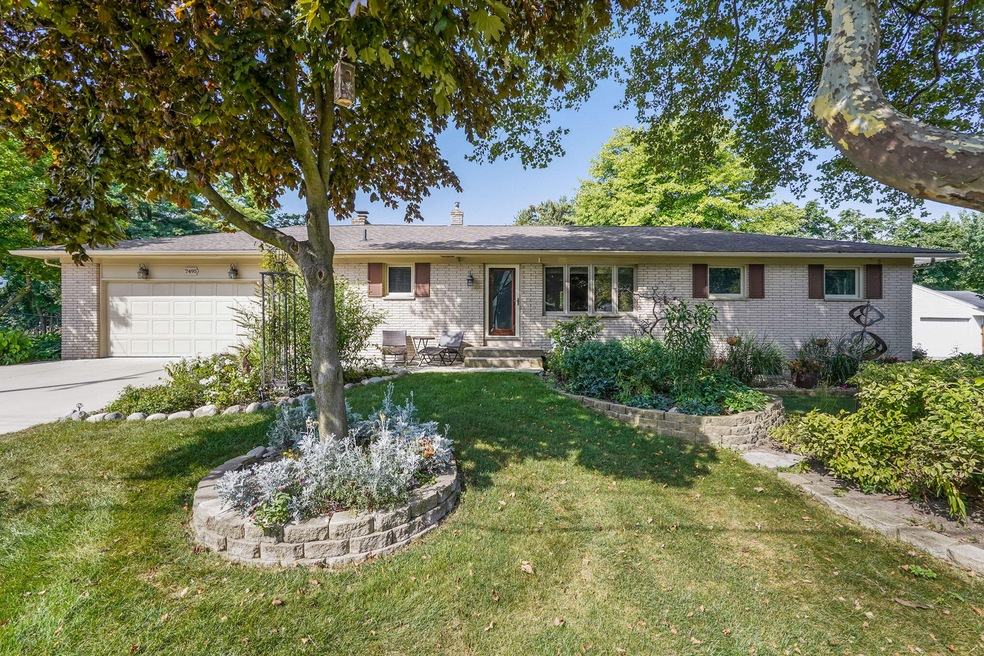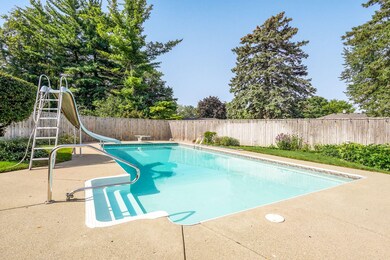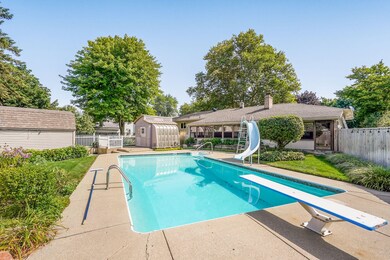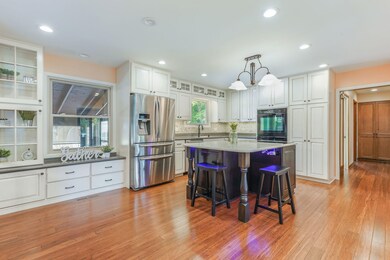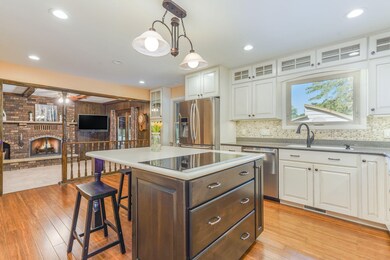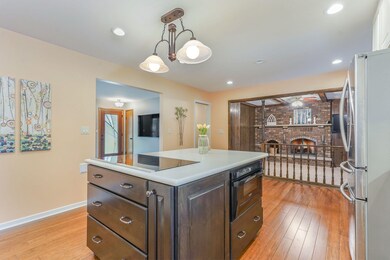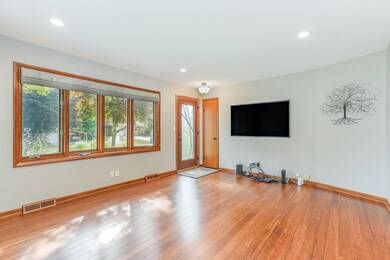
7495 Melody Ln Jenison, MI 49428
Estimated Value: $375,000 - $503,000
Highlights
- In Ground Pool
- Recreation Room
- Whirlpool Bathtub
- Jenison Junior High School Rated A
- Wood Flooring
- Sun or Florida Room
About This Home
As of October 2021Dream kitchen and a backyard pool oasis? This home has both! Custom kitchen completely remodeled in 2013 offers a center island with built-in range and snack bar, solid surface counters, stone backsplash, undercabinet lights, soft close drawers, double oven, microwave drawer, & bamboo floors. Mud room area , main floor laundry, large living room with bamboo floors, family room with tile floors and a gas fireplace, spa-like main bath has a walk-in glass shower marble counters & jet tub. Spacious primary bedroom that can comfortably fit a king bed. The lower level has a huge rec room, lots of storage & is plumbed for another bath. Outdoor features include an inground pool, shed with loft storage, fenced yard area separate from pool, new cement drive & walkway. Offers due 9/6/21 at 1 PM
Last Agent to Sell the Property
Elizabeth Opatic
@Home Realty LLC Listed on: 09/01/2021
Home Details
Home Type
- Single Family
Est. Annual Taxes
- $3,549
Year Built
- Built in 1965
Lot Details
- 0.29 Acre Lot
- Lot Dimensions are 100 x 126
- Cul-De-Sac
- Shrub
- Sprinkler System
- Garden
- Back Yard Fenced
Parking
- 2 Car Attached Garage
- Garage Door Opener
Home Design
- Brick Exterior Construction
- Aluminum Siding
Interior Spaces
- 2,209 Sq Ft Home
- 1-Story Property
- Central Vacuum
- Ceiling Fan
- Wood Burning Fireplace
- Gas Log Fireplace
- Window Treatments
- Family Room with Fireplace
- Living Room
- Dining Area
- Recreation Room
- Sun or Florida Room
- Attic Fan
Kitchen
- Eat-In Kitchen
- Built-In Oven
- Cooktop
- Microwave
- Dishwasher
- Kitchen Island
- Snack Bar or Counter
- Disposal
Flooring
- Wood
- Ceramic Tile
Bedrooms and Bathrooms
- 3 Main Level Bedrooms
- 2 Full Bathrooms
- Whirlpool Bathtub
Laundry
- Laundry on main level
- Dryer
- Washer
Basement
- Basement Fills Entire Space Under The House
- Natural lighting in basement
Outdoor Features
- In Ground Pool
- Patio
- Shed
- Storage Shed
Utilities
- Humidifier
- Forced Air Heating and Cooling System
- Heating System Uses Natural Gas
Ownership History
Purchase Details
Home Financials for this Owner
Home Financials are based on the most recent Mortgage that was taken out on this home.Purchase Details
Similar Homes in Jenison, MI
Home Values in the Area
Average Home Value in this Area
Purchase History
| Date | Buyer | Sale Price | Title Company |
|---|---|---|---|
| Beals Katharine | $330,000 | Sun Title Agency Of Mi Llc | |
| The David & Nancy Mikita Trust | -- | None Available |
Mortgage History
| Date | Status | Borrower | Loan Amount |
|---|---|---|---|
| Open | Beals Katharine | $313,500 | |
| Previous Owner | Mikita David W | $100,000 |
Property History
| Date | Event | Price | Change | Sq Ft Price |
|---|---|---|---|---|
| 10/05/2021 10/05/21 | Sold | $330,000 | +17.9% | $149 / Sq Ft |
| 09/06/2021 09/06/21 | Pending | -- | -- | -- |
| 09/01/2021 09/01/21 | For Sale | $279,900 | -- | $127 / Sq Ft |
Tax History Compared to Growth
Tax History
| Year | Tax Paid | Tax Assessment Tax Assessment Total Assessment is a certain percentage of the fair market value that is determined by local assessors to be the total taxable value of land and additions on the property. | Land | Improvement |
|---|---|---|---|---|
| 2024 | $3,549 | $160,000 | $0 | $0 |
| 2023 | $3,388 | $155,600 | $0 | $0 |
| 2022 | $3,719 | $131,400 | $0 | $0 |
| 2021 | $0 | $0 | $0 | $0 |
| 2020 | $2,337 | $0 | $0 | $0 |
| 2019 | $2,337 | $98,200 | $0 | $0 |
| 2018 | $2,180 | $91,300 | $0 | $0 |
| 2017 | $2,142 | $88,400 | $0 | $0 |
| 2016 | $2,129 | $83,300 | $0 | $0 |
| 2015 | $2,031 | $79,800 | $0 | $0 |
| 2014 | $2,031 | $78,600 | $0 | $0 |
Agents Affiliated with this Home
-
E
Seller's Agent in 2021
Elizabeth Opatic
@Home Realty LLC
-
Heather Huber

Buyer's Agent in 2021
Heather Huber
Keller Williams GR East
(734) 776-7742
144 Total Sales
-
Jamie VanDeWinkle

Buyer Co-Listing Agent in 2021
Jamie VanDeWinkle
Keller Williams GR East
(616) 822-7700
44 Total Sales
Map
Source: Southwestern Michigan Association of REALTORS®
MLS Number: 21103562
APN: 70-14-13-301-007
- 7396 Sandelwood St
- 7635 Sally Dr
- 7482 Thomas Ave
- 7636 Walnut Ave
- 7728 Coachman Ln
- 7694 Thomas Ave
- 949 Village Ln Unit 149
- 610 Summerset Dr
- 7740 Chickadee Dr
- 6786 Waterview Dr SW
- 7475 Astronaut Ave
- 7569 Astronaut Ave
- 8299 Golfside Dr
- 1451 Rosewood St
- 8324 Wallinwood Springs Dr Unit 15
- 7879 Ridgewood Dr
- 7359 Eastlane Ave
- 7084 Eastwood Ave
- 8382 Wallinwood Springs Dr Unit 70
- 8147 Willa Springs Dr Unit 10
