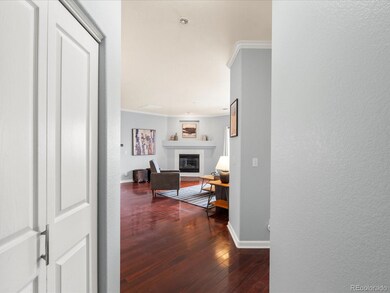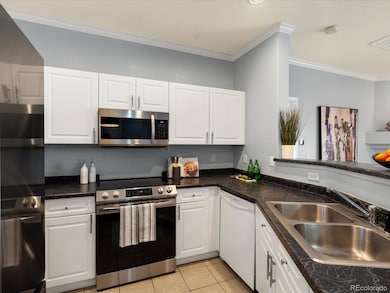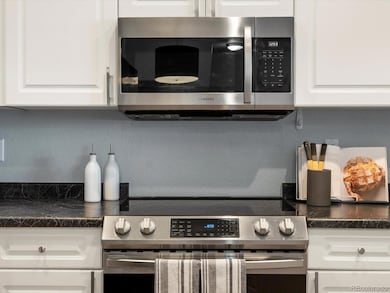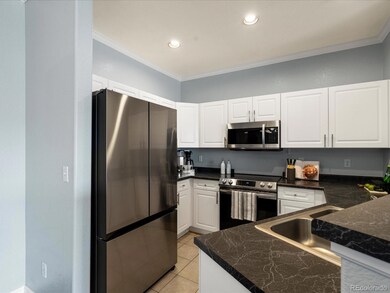NEW PRICE! Discover Your Perfect Urban Retreat in One of Denver's Most Sought-After Neighborhoods!
Welcome to this stylish, move-in-ready condo in vibrant Ken Caryl Ranch. This spacious 2bd/2ba condo offers the perfect balance of modern living and easy access to stunning outdoor adventures. Just minutes from the Colorado Foothills, enjoy exclusive access to Ken Caryl Ranch hiking and biking trails, a pool, clubhouse, tennis courts, and breathtaking parks nearby. Whether you’re into hiking, biking, or simply soaking in the views, this home is a gateway to the ultimate Colorado lifestyle.
Inside, you'll find an updated space with refreshed cabinetry, sleek SS appliances, fresh paint, and plush carpeting. The updated bathrooms feature LVP flooring, and the crown molding throughout adds an elegant touch. Cozy up by the gas fireplace in the living room or step through the oversized sliding glass door to your covered patio, perfect for enjoying Denver’s year-round sunshine.
The primary suite is a true sanctuary, offering breathtaking views of the foothills, spacious walk-in closet, and an ensuite bath with dual sinks and a relaxing soaking tub. The large secondary bedroom, located on the opposite side of the condo, is perfect for a home office, guest room, or creative space—your choice!
With a rare dedicated garage located just steps from your front door, you'll enjoy the ultimate convenience and security. No more long walks to your car—just park and head straight inside. The oversized garage provides plenty of space for your gear AND vehicle, making it easy to live your best life in Denver. Plus, enjoy being close to grocery stores, shopping, dining, golf courses, and local breweries. The best part? You’re just a short drive from the majestic Red Rocks amphitheater, Golden, Morrison, and Downtown Denver.
This condo is the perfect blend of comfort, convenience, and lifestyle—a rare find in one of Denver’s most exciting areas. Start planning your move today!







