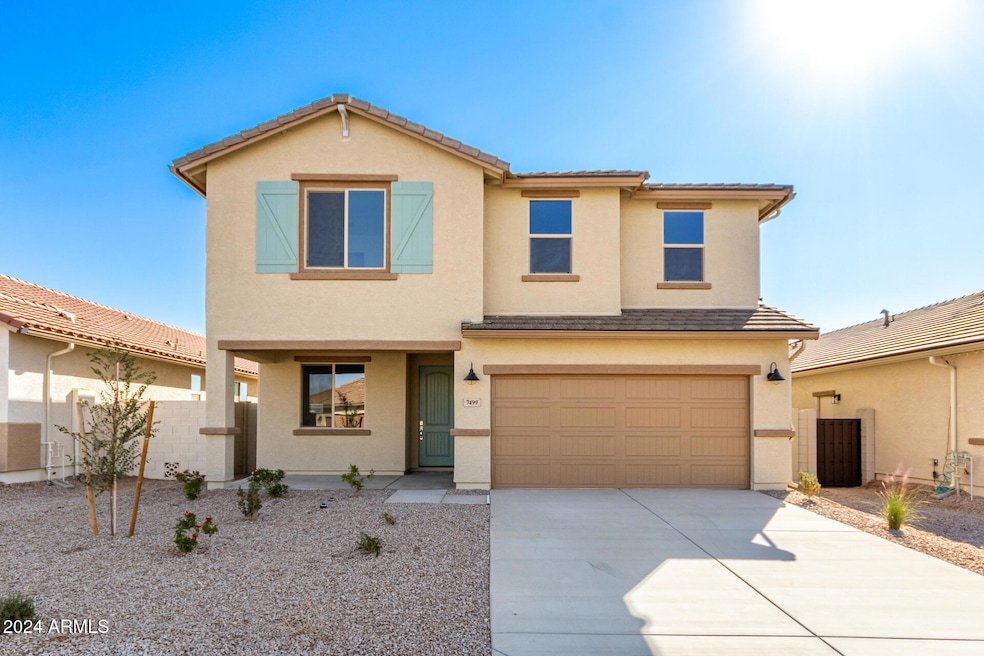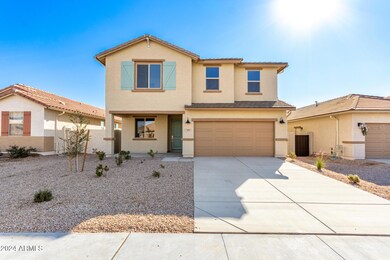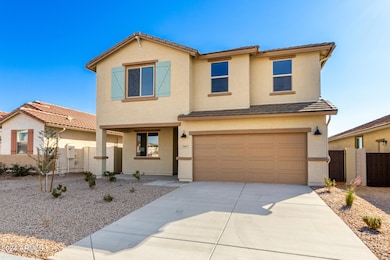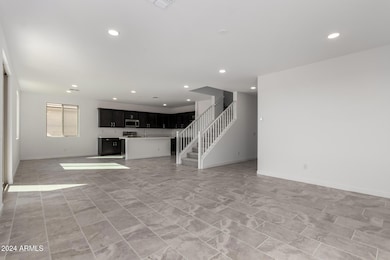7499 E Sweet Honey Ln San Tan Valley, AZ 85143
Estimated payment $2,541/month
Total Views
4,883
5
Beds
3
Baths
2,624
Sq Ft
$171
Price per Sq Ft
Highlights
- Private Yard
- Covered Patio or Porch
- Double Pane Windows
- Fenced Community Pool
- 2 Car Direct Access Garage
- Dual Vanity Sinks in Primary Bathroom
About This Home
*NEW CONSTRUCTION - MOVE IN READY* This beautiful Aspen floorplan boasts the optional 5th bedroom and 3rd bath. The home features flagstone cabinets, 12x24 grey tile, and quartz countertops. This home is waiting for you.
Home Details
Home Type
- Single Family
Est. Annual Taxes
- $522
Year Built
- Built in 2024
Lot Details
- 6,022 Sq Ft Lot
- Desert faces the front of the property
- Block Wall Fence
- Sprinklers on Timer
- Private Yard
HOA Fees
- $100 Monthly HOA Fees
Parking
- 2 Car Direct Access Garage
- Garage Door Opener
Home Design
- Wood Frame Construction
- Spray Foam Insulation
- Tile Roof
- Stucco
Interior Spaces
- 2,624 Sq Ft Home
- 2-Story Property
- Ceiling height of 9 feet or more
- Double Pane Windows
- ENERGY STAR Qualified Windows with Low Emissivity
- Vinyl Clad Windows
- Washer and Dryer Hookup
Kitchen
- Built-In Microwave
- Kitchen Island
Flooring
- Carpet
- Tile
Bedrooms and Bathrooms
- 5 Bedrooms
- Primary Bathroom is a Full Bathroom
- 3 Bathrooms
- Dual Vanity Sinks in Primary Bathroom
Eco-Friendly Details
- ENERGY STAR Qualified Equipment for Heating
- Mechanical Fresh Air
Outdoor Features
- Covered Patio or Porch
Schools
- Magma Ranch K8 Elementary And Middle School
- Poston Butte High School
Utilities
- Central Air
- Heating Available
- Water Softener
- High Speed Internet
Listing and Financial Details
- Home warranty included in the sale of the property
- Tax Lot 45
- Assessor Parcel Number 210-24-607
Community Details
Overview
- Association fees include ground maintenance
- Aam Llc Association, Phone Number (602) 967-9191
- Built by Landsea Homes
- San Tan Gateway Unit 1A Parcel 19 Subdivision, Aspen Floorplan
Recreation
- Fenced Community Pool
- Bike Trail
Map
Create a Home Valuation Report for This Property
The Home Valuation Report is an in-depth analysis detailing your home's value as well as a comparison with similar homes in the area
Home Values in the Area
Average Home Value in this Area
Property History
| Date | Event | Price | Change | Sq Ft Price |
|---|---|---|---|---|
| 08/01/2025 08/01/25 | Price Changed | $449,990 | -2.0% | $171 / Sq Ft |
| 06/03/2025 06/03/25 | Price Changed | $459,291 | -1.5% | $175 / Sq Ft |
| 05/05/2025 05/05/25 | Price Changed | $466,251 | 0.0% | $178 / Sq Ft |
| 04/18/2025 04/18/25 | Price Changed | $466,451 | -1.3% | $178 / Sq Ft |
| 04/01/2025 04/01/25 | Price Changed | $472,500 | -4.1% | $180 / Sq Ft |
| 02/24/2025 02/24/25 | Price Changed | $492,500 | +1.0% | $188 / Sq Ft |
| 02/11/2025 02/11/25 | Price Changed | $487,500 | +2.1% | $186 / Sq Ft |
| 01/16/2025 01/16/25 | Price Changed | $477,500 | +1.2% | $182 / Sq Ft |
| 12/13/2024 12/13/24 | Price Changed | $472,011 | +1.0% | $180 / Sq Ft |
| 12/09/2024 12/09/24 | Price Changed | $467,111 | 0.0% | $178 / Sq Ft |
| 10/30/2024 10/30/24 | For Sale | $467,121 | -- | $178 / Sq Ft |
Source: Arizona Regional Multiple Listing Service (ARMLS)
Source: Arizona Regional Multiple Listing Service (ARMLS)
MLS Number: 6777764
Nearby Homes
- Fremont Plan at Wildera - Peak Series
- Madera Plan at Wildera - Canyon Series
- Sabino Plan at Wildera - Canyon Series
- Grand Plan at Wildera - Peak Series
- Antelope Plan at Wildera - Canyon Series
- Pima Plan at Wildera - Canyon Series
- Grand Plan at Wildera - Canyon Series
- Prescott Plan at Wildera - Valley Series
- Madera 5G Plan at Wildera - Peak Series
- Aspen Plan at Wildera - Canyon Series
- Parker Plan at Wildera - Valley Series
- King Plan at Wildera - Valley Series
- Sabino 5G Plan at Wildera - Peak Series
- Citrus Plan at Wildera - Valley Series
- Pastora Plan at Wildera - Peak Series
- Gila Plan at Wildera - Valley Series
- Falcon Plan at Wildera - Valley Series
- Monument Plan at Wildera - Valley Series
- Wrightson Plan at Wildera - Peak Series
- Summit Plan at Wildera - Crest Series
- 7161 E Bobwhite Ct
- 30976 N Audobon Dr
- 4720 E Amethyst Ln
- 4342 Enmark Dr
- 4248 Enmark Dr
- 4234 Enmark Dr
- 4198 E Reynolds Dr
- 4128 E Reynolds Dr
- 3635 E Denim Trail
- 3581 E Desert Moon Trail
- 10358 E Lupine Ln
- 28904 N Selenite Ln
- 10487 E Cliffrose Ln
- 10575 E Primrose Ln
- 4045 E Aragonite Ln
- 3054 E Lilly Jane Way
- 2905 E Dylan Trail
- 4582 E Jadeite Dr
- 29039 N Coal Ave
- 3061 Lilly Jane Way







